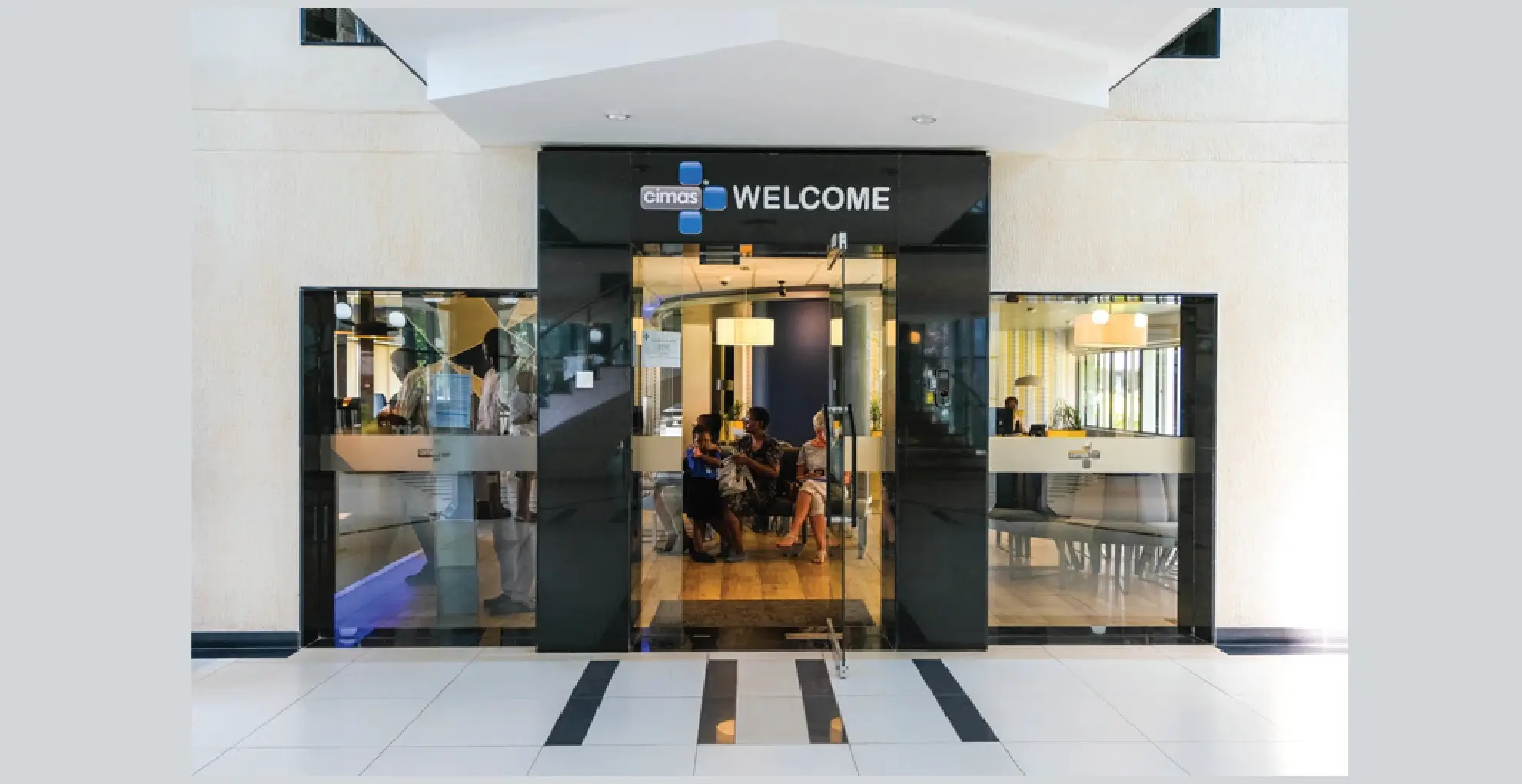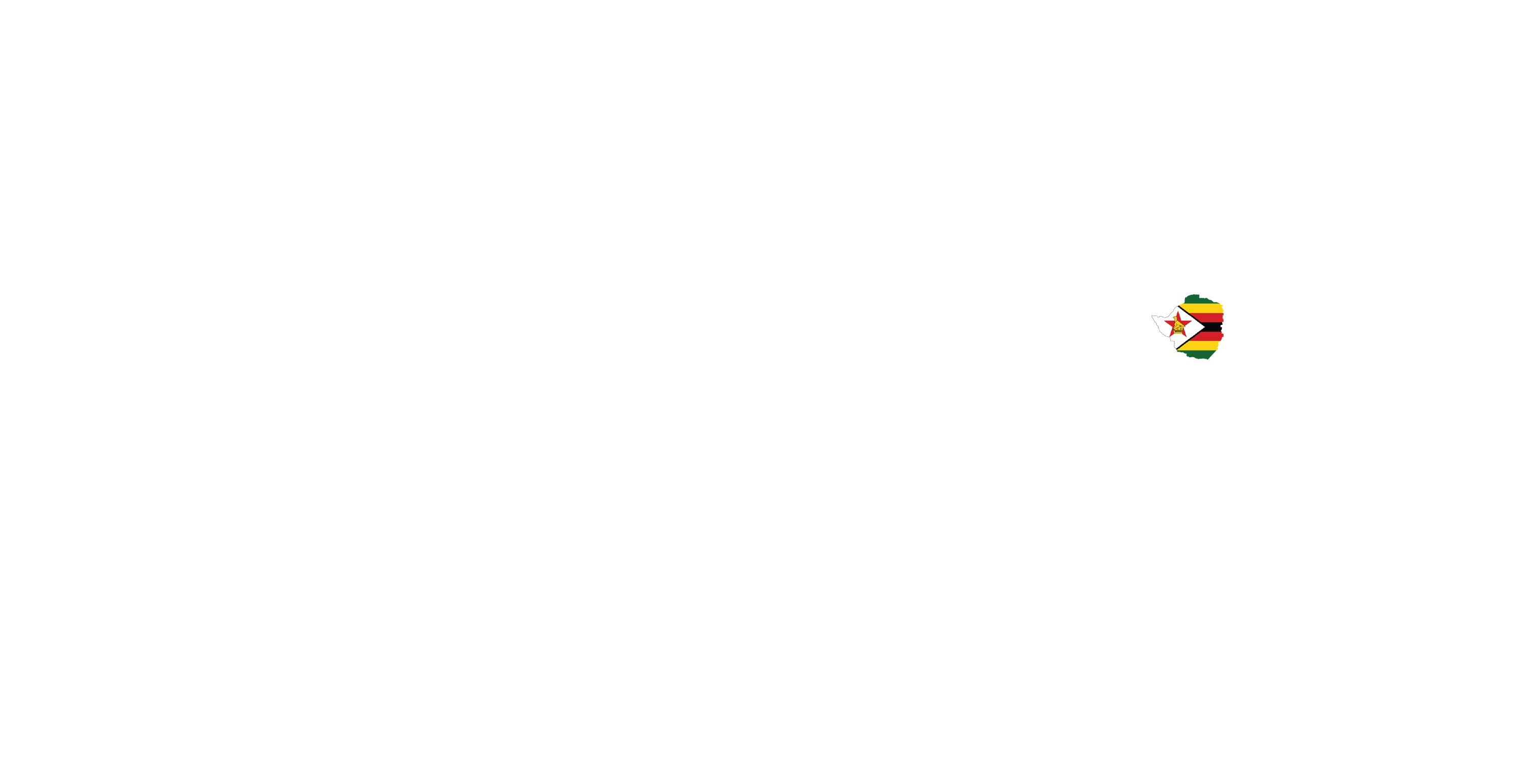Your cart is currently empty!

TOWARDS the end of 2018 CIMAS relocated their headquarters to Borrowdale Office Park, near the Borrowdale Race Course. They had outgrown their in-town headquarters on Jason Moyo Avenue which no longer suited their needs and it was difficult and inconvenient for clients to access their services. The new location has plenty of safe and secure parking – something badly missing at Jason Moyo – and CIMAS’s clients no longer have to face the CBD traffic jungle. The premises are bright and fresh – thanks to modern and innovative interior design work by local company Spacework. Not only does it look great, Spacework have carefully considered how the company works and streamlined their operating procedures to benefit both staff and clients.
A welcome win-win situation all round! Borrowdale Office Park was one of the first – if not THE first – office park built in the area which is becoming increasingly popular and attractive for corporates who are looking for a safe, secure and tranquil place outside the hectic inner City. The Office Park was designed by Old Mutual in conjunction George Fleet Architects. Fleet, together with his partner Victor Utria, designed many iconic commercial, industrial and residential projects around Zimbabwe including Fidelity Life Towers and Causeway Post Office. Old Mutual also project managed and oversaw the construction process as part of their property development arm. It’s a tribute to Old Mutual’s foresight that were the first developers in the area.
The building is basically in three sections, each with three spokes protruding from a central circular atrium. It’s been designed to be light and breezy and comfortable for the office workers who’ll spend most of their day there. The design takes advantage of cross ventilation to cool the interiors in summer and sunlight to warm the place in winter so there’s less need for air-conditioning or heating. In addition abundant natural light reduces the need for interior lighting. The landscaped gardens and ample secure parking make for a relaxed environment for both staff and clients, all of which Spacework’s designs has enhanced.
CIMAS has also introduced new products and packages for their clients. There’s the HealthGuard package as well as iGo which is a product available for free across all their packages. Spacework has incorporated these innovations, which were marginalised in the old premises, and included them in the forefront of their design and layout. The existing foyer in the Office Park is rather grand with loads of granite and marble and a spiral staircase leading to the upper floors. There’s a built in desk in the Office Park’s main foyer which Spacework has clad with a mirrored logo. There are also sand blasted look vinyl logos on the central staircase. Glass doors lead from the foyer into the main reception. (There are mini-receptions leading off the staircase on each of two floors above.) Right from the entrance Spacework’s fresh design approach is instantly visible. Once inside there’s a smallish reception desk which accommodates two receptionists as well as a pair of curvy, snail[1]shaped seating benches for those waiting to be attended to. The curvy motif is repeated throughout the design and right from the entrance visitors are introduced to some of the design themes – circles, triangles, open ‘see through’ wooden slats (used as walls as well as on ceilings), and different task and accent lighting to define spaces. Colours throughout are predominantly blues and greys.
Just beyond the reception area is the open plan iGo space which includes a custom made desk in a three fingered configuration. Spacework have used an interesting material – Avonite – for these and some other desks throughout their design. The product creates a seamless work surface that appears to be cast in a single slab. It not only looks good, it’s perfect for hi-tech applications where hygiene and ease of maintenance are paramount. Colours in the iGo space are mostly blues and greys with pops of bright yellow and large plant pots for freshness and fun. The back wall of the iGo department has wallpaper patterned in circles of greys and yellows.
Similar wallpaper is used on feature walls on all three floors although Spacework has selected slightly different colorways for each of the three levels of the complex to create a distinct feel and flavour for each floor. On the ground floor the colours tend to be darker while the colours on the first floor are slightly lighter and the top floor is the palest of all. Different spaces have been delineated by the use of a variety of flooring finishes – a mixture of ceramic tiles, carpeting and Cemcrete concrete floors – as well as bulkheads with distinct lighting for differently assigned areas. Just beyond the reception area are four circular ‘pods’ where clients can have individual interviews with CIMAS staff. The pods create a feeling of privacy while still being open to the outside windows and the interior space. The pods each have concealed strip lights in the bulkheads as well as a hanging pendant light which gives each space an individual identity. The circular theme is echoed here with semi-circular seating for clients facing the personnel’s’ white Avonite desks. The pods also reinforce the colour theme which is continued throughout. The outer walls of the pods have been painted in a design made of varying sized triangles in shades of blues, grey and cream which echo the colours of the fabric on the seating. Although the layout initially appear to be random Spacework carefully planned the exact layout of triangle.
Behind iGo and alongside the pods is the HealthGuard section set behind slatted partitions. As CIMAS’s most exclusive high end product these spaces are more luxurious and also more informal. There are two meeting or consultation rooms which are decorated like lounges or comfortable drawing rooms. The spaces are decorated with plush carpets, sofas and easy chairs, floor lamps and artwork on the walls. The reception, pods, iGo and HealthGuard combine to create the spaces the public will use most often. Beyond the public spaces, through glass doors, are two wings that extend around the central circular atrium. The atrium cuts through the first and second floors to glass skylights on top filling with space with sun and light. The atrium houses the ablutions and some seating. One arm is comprised of a large training room with a dedicated kitchenette for teas, coffees and light lunches. The second arm has a meeting room, record storage space and open plan office space for the internal audit department. Spacework has also included something a first for Zimbabwe office design – a lactation room for breastfeeding mothers!
The first floor is where most of the work gets done! There’s a mini reception with a small seating next to the MD of Medical Aid’s office. A curved corridor passes executives’ offices on one side adjacent to their various departments. The open plan offices which have been designed so that the inevitable paper trails follow an easy and efficient path and there’s good communication between departments. At the end of the corridor two wings again embrace the atrium. On one side is a staff canteen space a breakout space for staff to get away from their desks and enjoy a tea or coffee or eat their lunch. The breakout space has a small fitted kitchenette with all the necessary appliances including a HydroBoil tap for instant hot water. The opposite wing has staff meeting rooms with both informal and more formal layouts. There’s also a couple of circular shaped ‘Pause Areas’ where staff can relax or have a comfortable meeting amongst colleagues or with clients. Spacework has a bit of fun here incorporating some plants and even some Astroturf flooring.
Leading off beyond the atrium, behind a curved corridor, is the 24 hour call centre, designed in a predominantly orange colour palette – very different and distinct from other work spaces – creating a unique identity for this department. There are also several open-plan office sections for the Membership Department with a private office for the H.O.D. The Accounts Department is also incorporated on this floor. The 2nd floor includes the executive office, Finance, Legal, IT and Admin departments, with the latter being in a breakout space on one side of the atrium. The other side of the atrium has the main boardroom as well as a smaller meeting room. The colours used here are paler than lower floors with a silvery grey wallpaper selected. Spacework has hung portraits in gilt frames of former Chairmen along the corridor and in the boardroom foyer which gives the space more gravitas in contrast to the fun, colourful spaces below. The main board room has a table designed by Spacework with six panels in different shades of grey and can comfortably seat around 20 people. There is still room for a little design fun in the boardroom as a selection of eleven different sized and different shaped pendant lights hang above the table. Spacework has triumphed in creating three floors of office space that function efficiently, look great and are comfortable for both staff and clients. Their attention to detail has been fantastic – right down to potted plants, patterned scatter cushions and original artworks commissioned from well-known local painter Pearl Thompson. Spacework can be contacted at: info@spacework.co.zw
Text: Michael Nott
Photos: Michele Fortmann
Plans & Renders: Spacework
