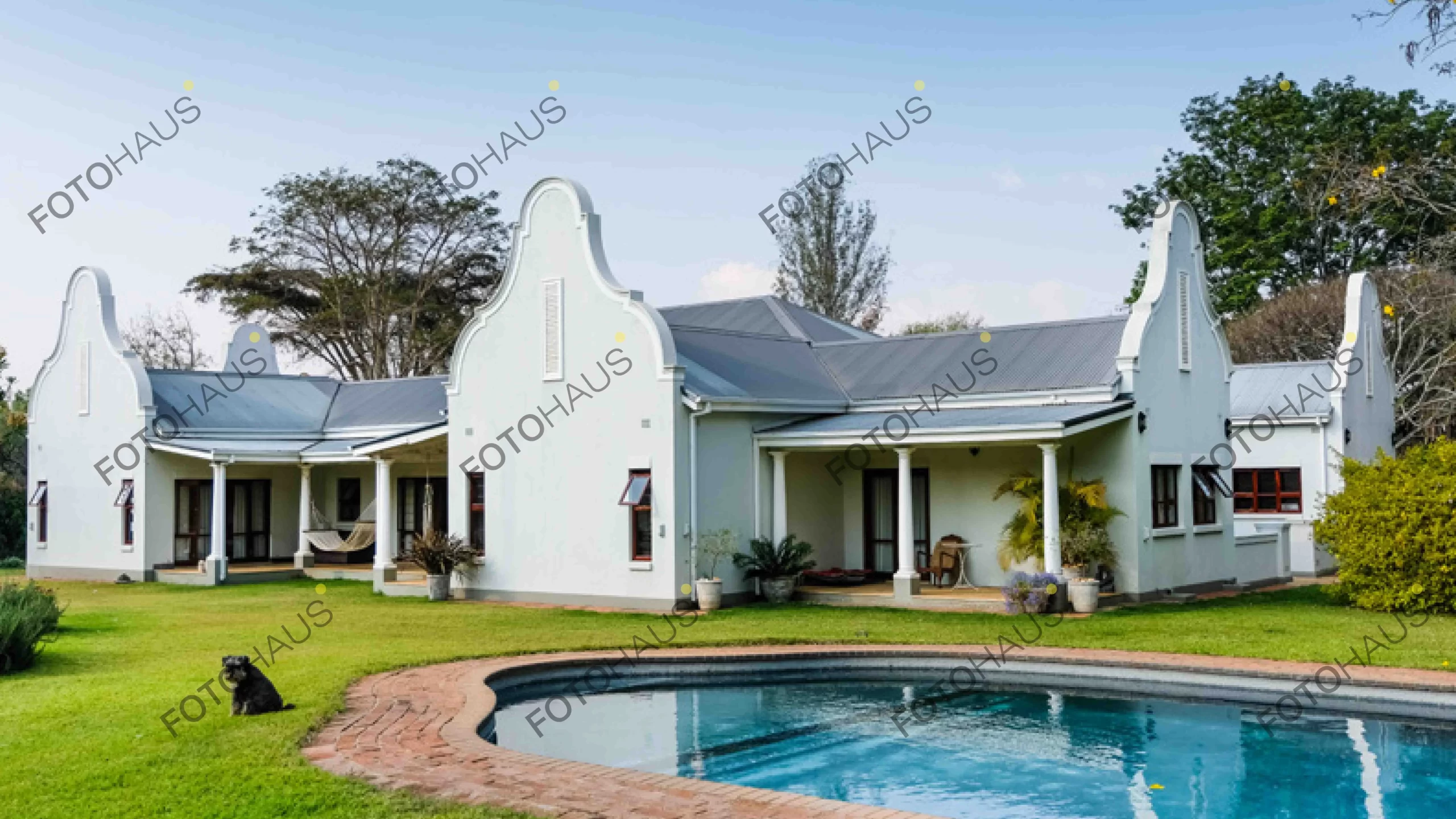This exquisite family home has it all. It’s been extended, renovated and brought right up to date, while still maintaining the gracious and elegant old world charm of the original house. The house was built in 1930 and bought for the princely sum of £800 – a small fortune in those days. The renovations and extensions have been done in stages over the years by the current owners with the help of local architect Sarah Morgan, well known for her skill in updating and modernising older homes while still retaining their unique charm and character.
Older traditional houses often have a somewhat awkward layout of a series of little separate rooms divided by long passageways. The windows are usually small so the rooms tend to feel stuffy, dark and isolated – just the opposite of the current trend towards more relaxed, open plan living where space and light are of prime importance. The house has been adapted to perfectly suit the current young family’s needs and the interior spaces have been opened up and transformed into generous, airy, interleading rooms.
Most of the interior walls of the old house have been removed or re-modelled to make the spaces flow better and there are now plenty of bigger windows and French doors to let the natural light flood in. Plus there’s loads of outdoor space with two large covered verandahs – one on each side of the house – perfect for relaxed outside entertainment, al fresco dining or just chilling out. On one side the long verandah has ample space for a comfortable seating set up, as well as an informal bar area, with a wider outdoor dining area at the end that can easily accommodate ten people.
It overlooks the well established secluded garden that’s tranquil and relaxing. On the other side of the house the smaller verandah overlooks the swimming pool and tennis court – the perfect spot to put up a hammock and enjoy an afternoon nap. Both verandahs have traditional round cement columns defining the spaces and supporting high tongue and groove ceilings with exposed beams, so they’re cool and breezy even on the hottest summer day.
The house sits comfortably on one and a half acres of beautifully landscaped garden with older well established trees. It has an automated built in irrigation scheme and a borehole to service the garden and the house. There’s also a big backup generator to cope with power cuts as well as secure parking for two cars and an ample shady parking area for visitors. There’s an electric gate with intercom system that leads onto a brick paved way with a flagstone path to the front main entrance. The front view of the house is pleasingly symmetrical with large Dutch gables either side of a low garden wall. It’s reminiscent of a modernised version of a Cape farmhouse on a grand estate. The path leads through a low garden wall into a delightful, welcoming small courtyard with formal water features on either side. The front door is protected by a small pillared portico and the symmetry is maintained with a pair of matching windows either side. The door is a simple design of teak with large glass panels and almost double standard width so it’s impressive without being overpowering.
The door opens onto a very generous entrance hall with a view through double doors to the formal dining room and to the lounge beyond. The immediate impression, enhanced by the high ceilings and the exquisite hardwood floors is one of space, light and simple uncluttered elegance. The hardwood floors run throughout most of the reception areas (and even the kitchen) so they provide a linking theme to the different spaces. The formal dining room is a large elegant space and still retains the old pressed metal ceilings from the original house which adds warmth and character to the room. Past the dining room is the formal lounge with a large fireplace and views out to the verandah and the garden.
To the right of the entrance hall double glass doors lead to one of the smaller lounge areas with the kitchen beyond, while to left is a small guest bathroom and the bedroom wing. There are three lounges altogether – one formal area and two smaller more intimate and cosy TV lounges. There are two dining areas – the formal ones for grand dinner parties – plus a smaller more relaxed family dining area. The kitchen is a very ample space with loads of storage and counter tops and enough space for a big centre table and chairs and still enough room left to move around comfortably. Big windows on three sides and the high ceilings add to the feeling of uncluttered space. The wooden floors and the country style cupboards and units give the kitchen an almost farmhouse-style charm.
There are four bedrooms in total, all with newly updated en suite bathrooms and views out to the garden through big windows or French doors. There’s also a big home office/study room with doors out to the garden making it an ideal working environment. The house is ideally located on Pevensey Road in Highlands, a small quiet road off the main Enterprise Road, so there’s easy access to town as well as to Newlands, Chisipite and Borrowdale. This charming family home is priced at $1.2 million
Contact JULIET HARRIS – 0772 307 645 MANAGING DIRECTOR PAM GOLDING PROPERTIES / Zimbabwe. 9 Hurworth Road, Highlands / Harare /Zimbabwe. Office: +263 (4) 443254 – 6
text by Michael Nott
photography by Michele Fortmann

