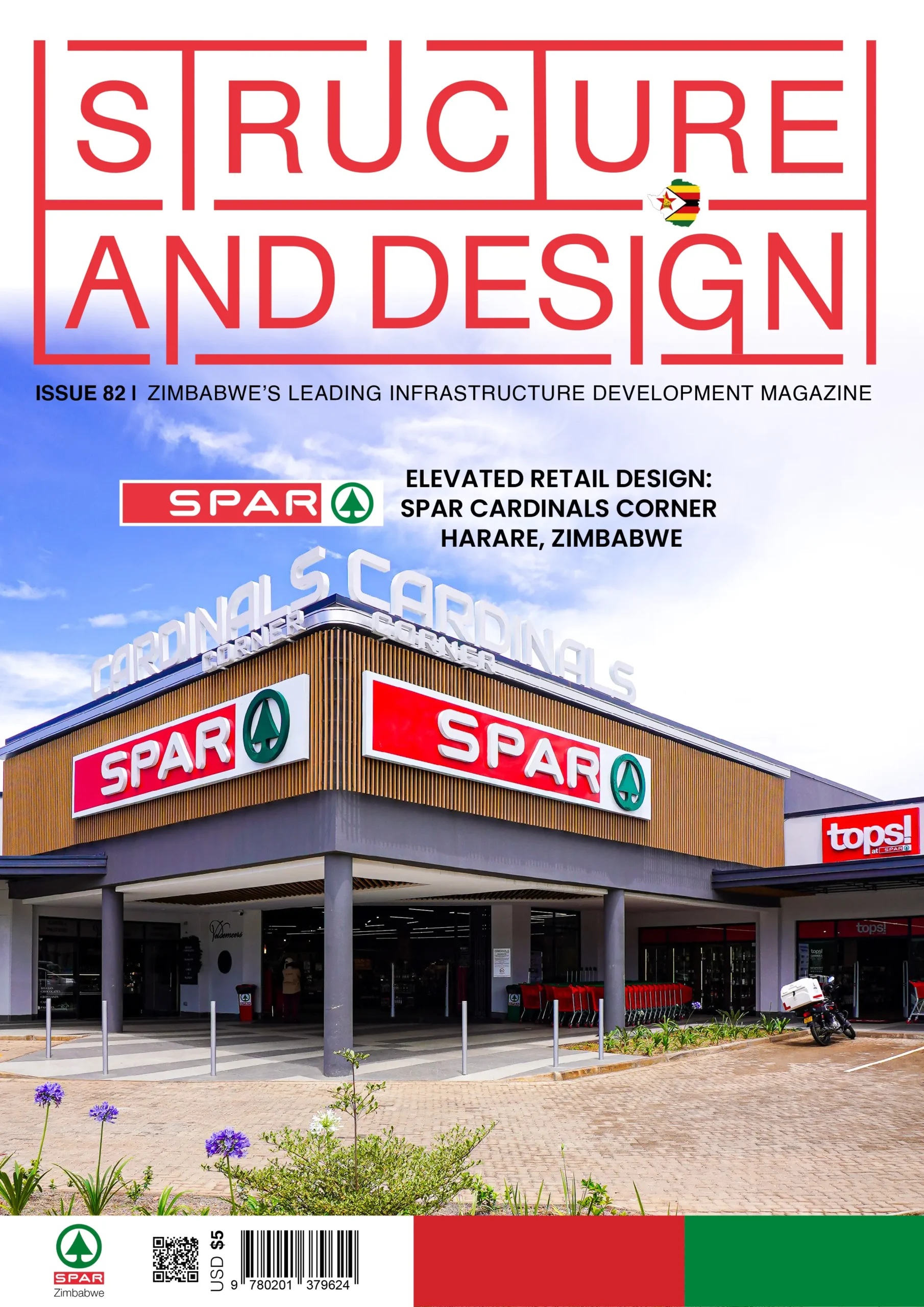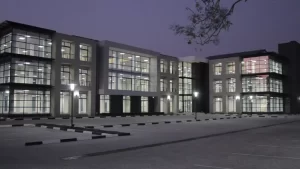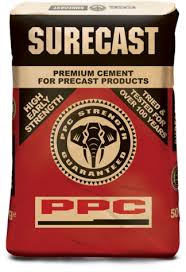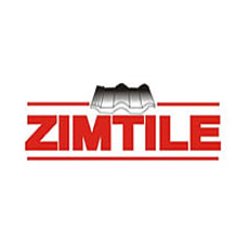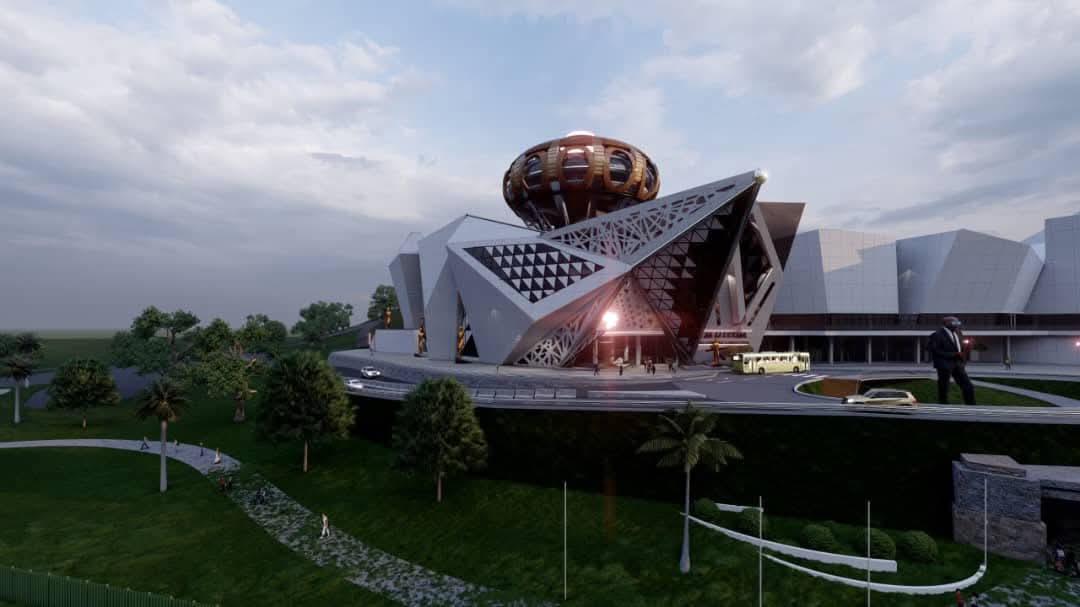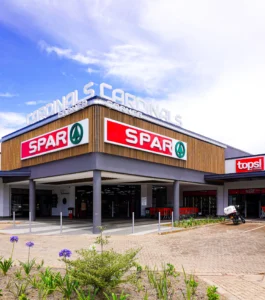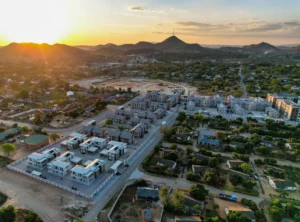More and more businesses are choosing to move out of the congested Central Business District (CBD) of Harare. The City’s zoning laws have been revised allowing commercial enterprises into the surrounding suburbs like Eastlea, Milton Park, Kensington and Belgravia. Many companies relocate to older residential buildings in these areas, although often the house-to-office conversion is not ideal. Houses are obviously not designed to be offices and sadly many conversions destroy any of the intrinsic historic value of older homes. For developers this is an ideal opportunity to invest in a more rational use of available, and highly sought after, property. Investment giants, Imara and Minerva, have teamed up to develop a new Office Block in Belgravia on the corner of Maasdorp Avenue and Second Street Extension (Sam Nujoma Street) owned by Wellpage Investments.
Most of the older houses along Maasdorp Avenue are already being used as offices, retail centres, restaurants and coffee shops – and of course there’s the Maasdorp Market held twice weekly on the grounds of an old double storey house. Most of the houses along this section of Second Street have also been converted for commercial use. The old house on the corner of Maasdorp and Second Street had been neglected and had fallen into disrepair and it had few redeeming features or historic value. The developers realised that this site had the potential to become a prime office venue with street frontage facing onto Second Street and convenient access to Belgravia Shopping Centre. DesignPro Architects were engaged as the project Architects and Project Managers on this development opportunity of approximately 3000 square metres.
The architects exceeded the clients’ brief and managed to create around 3,900 sq m of GLA (Gross Leasable Area) in a three storey structure and still include adequate on site parking. The L shaped building is set back towards the northern and eastern boundaries of the plot with the open parking space in the front. The building is intentionally very different from the other older houses around it, mostly single and double storey colonial style houses from the early part of the 1900s. The design, which stands out from its neighbours, is deliberately intended to drive change in the area. There’s already been a number of new, modern office blocks built in the area, particularly along nearby Natal Road, and there’s the Kwikstop Complex a little further along Second Street on the corner of College Road. So it seems inevitable that the face of the City and land usage in the neighbourhood will change rapidly.
The main facade – the south facing aspect of the structure facing onto Maasdorp – is almost minimalist. It’s mostly double laminated glass 13mm glass chosen specifically to help block out the traffic noise from Second Street. In addition the glass is lightly tinted to help control heat and light from the south facing aspect. The glass is set into aluminium frames to create large panels or panes, and the panels are further set into concrete frames, all pleasingly geometric and symmetrical. There are few decorative flourishes and the overall impression is simple, slick and clean.
The central section has a slight overhang above the ground floor windows which serves in part to reduce direct summer sun. The ground floor section in the middle is dark grey plaster while above – extending over the second and third storeys – is a box like frame of white Hulabond aluminium panels. On either side of the central section there are six concrete frames for the windows with a pale grey, almost white, textured wall finish. From these square frames extending outward on either side are sections almost entirely of glass, only broken by the visible floor slabs. On the extreme west end there’s a plain dark grey box structure housing utilities like a substation and a generator.
The north elevation, which is not visible from the street, has deep recessed windows to control the direct sunlight. The other leg of the L shape is considerably shorter and is made up of a similar concrete and glass section of six white frames and ends in a glass box the same as the longer section. It’s almost like the longer leg cut in half. The building is particularly attractive when lit up at night. The structural concrete frames almost disappear and the building glows like a faceted glass crystal.
The roof of the building is a combination of concrete slab sections and a Chromadek pitched section with skylights which fills the interior with natural light. The first and second floors can be accessed either by lifts or internal staircases and in addition there are two internal fire escape stairways which have been properly housed to ensure safety. The office space is largely open plan, allowing tenants to configure the space as they need with demountable portioning. Floors throughout are carpeted – apart from the wet areas which are tiled – and the ceilings are matt finish aluminium panels with LED lighting. Provision has been made for solar water heaters to be installed with all the necessary conduiting in place.
The buildings internal temperature is regulated by the careful placing and screening of the windows and the thermal mass of the concrete structure keeps it cooler in summer and warmer in winter. The large parking area in front of the building also acts as a kind of heat sink with the concrete paving blocks absorbing heat during the day and letting off heat at night.
The blocks are more pervious than tarmac allowing some of the rain water to seep back into the ground and in addition there’s a scupper drain that runs along the middle of the parking space of this nature – with Zimbabwe Nantong International being the main contractor and Mahachi, Gwaze and Partners acting as the Quantity Surveyors. Costs and time were kept down through a strict implementation programme, bulk procurement and advance payment which helped to cushion price increases.
Text by Michael Nott
Photos by S&D
Plans and Renderings by DesignPro Architects


