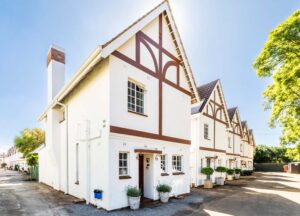
 Text by Martin Chemhere
Text by Martin Chemhere
Images by Fotohaus
ON THE 2ND OF JUNE HARARE’S NEWEST, HIGH-END TOWNHOUSES, KNOWN AS WANGANUI ONE, WERE OFFICIALLY HANDED OVER FROM TROIKA DESIGN WORKSHOP (TDW) AND TURNBURY PROPERTY DEVELOPERS TO THE INVESTORS STANBIC BANK. THE DEVELOPMENT SEES FURTHER GENTRIFICATION OF THE SUBURB OF MEYRICK PARK, SURROUNDED BY LOCALITIES SUCH AS HAIG PARK, COTSWOLD HILLS, SAINT ANDREWS PARK, MONAVALE, STRATHAVEN AND MILTON PARK.
Phillip Kudzayi, Construction Manager from TDW, formally cut the ribbon and presented the symbolic key to the showhouse to Tafadzwa Mahachi, CFO of Stanbic Bank. The glittering event was well attended by the stakeholders and many of the suppliers and service providers for the project. Apart from delegates from TDW, Turnbury Property Developers and Stanbic Bank there were representatives from Pam Golding Properties (who will be managing the lease and rental agreements), Absolute Paints and Coatings, Kojak Roofing, Longden Steel and Ruwa Furniture who supplied the furniture and décor for the show houses. Mr Stanley Marongera, the original owner of the property was in attendance and visibly excited by the outstanding completion of the development.
Some of the neighbours also came to view the project – hopefully it might inspire them to upgrade their own properties and contribute to the upliftment of the suburb.
The development is expected to transform the outlook of the inner city suburb of Meyrick Park, often contrasted with affluent suburbs of Borrowdale, Highlands, or Mount Pleasant to the north. It is also a welcome addition to an area that has recently begun to see other housing developments.
The townhouses, consisting of 26 single-story units, were developed by leading infrastructural development group, TDW, an architectural design and engineering firm, and Turnbury Property Developers its property development partner, for Stanbic Bank. TDW drew up the townhouse designs in-house as it believes
that its “architectural prowess is a competitive advantage”.
Completed in just under 18 months, the development sits on an 11 000 square metre (1,1 hectare) plot, that contained an old, dilapidated house before construction took place. The townhouses are located in a residential area and are a refreshing contrast to other modern developments in Harare right now.
The high-pitched roof and the integration of the Domboshawa stone on the front facade are the most distinctive architectural aspects of the townhouses. The stone is sourced from the Domboshawa peri-urban area providing employment for local residents. It was pointed out that Stanbic Bank’s property development arm has provided a vital boost for the construction industry in Zimbabwe providing jobs and stimulating the economy directly and through downstream related industries.
“Wanganui One offers a fresh, never seen before, single-story design featuring an open plan living area with vaulted trusses.This unique design is a departure from the norm, allowing tenants to experience a new and superb dimension in townhouse living”, said Simanga Madhlabuta, Director Construction Services for TDW.
He added that that the interior colour choice is a very light ash grey, meant to enhance the natural lighting and complement the colours used in the kitchen while accentuating the tones used for the tiles and the ceilings. These colours won’t be changed since the idea is to maintain a uniform colour throughout.
The design themes that were used for the interiors centred on exposed painted brick to show honesty in the construction materials and the authenticity and beauty of brick. The kitchen is state-of-the-art and has a modern design with handleless soft close doors and drawers, extending the overall allure of the units.
Curating the colour schemes for the interiors was carefully and thoughtfully considered, according to the Director Construction Services, who said: “The colours were specifically curated for this project by our partners at Absolute Paints. The exterior colour is a unique grey that is now known as Wanganui Grey.”
Some of the townhouses are furnished as can be seen in the show unit which is on display. The units are all for rental and handling the tenant placement is Pam Golding, a leading independent residential real estate brokerage and international property organisation operating in virtually every facet of residential and commercial real estate.
The development has a strong and deliberate emphasis on sustainability, green energy and environmental friendliness. It features solar power in each unit and also a solar system for the gate, pool and other common features. The driveway is lit by high performance solar street lights. Water storage tanks have a capacity of 90,000 litres with a filtration system. Each housing unit is individually metered, making it convenient for tenants. A sewer line from the complex connects to the City of Harare line from the Sherwood Golf Club on the eastern boundary of the property.
For the convenience of tenants and guests there are 70 parking bays, two per unit, and a few extra bays for visitors. Wanganui One has several amenities within reach including Avondale shops just 4kms away, Mabelreign Police Station 1 km away, and it is 7kms from the Harare CBD. Also on site is a laundromat for short term guests and those who may need the service.
There is a 24-hour monitored CCTV system, a manned entrance with two guards, bulletproof windows on the guardhouse, an electric fence, and an alarm system connected to Rapid Response. Each unit has about 30 sqm of private garden space and there’s a bigger communal entertainment area by the pool.
Thanks to Troika Design Workshop and Turnbury Property Developers’ teamwork and technical prowess in architectural design and structural delivery, the discerning target market of Harare and Zimbabwe will find a masterfully built, high-end residential option.
To read our Structure and Design Magazine click here









