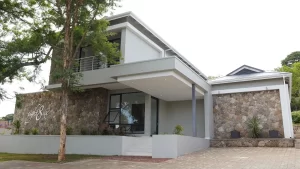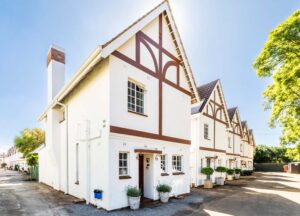TROIKA DESIGN WORKSHOP RECENTLY (ON NOVEMBER 26TH) HELD THE OFFICIAL SHOWING OF THEIR LATEST TURNKEY PROJECT AT BORROWDALE BROOKE. THE HOUSE IS SITUATED AT 886 BORROWDALE BROOKE DRIVE, ON A SLOPING SITE, WITH MAGNIFICENT VIEWS EASTWARD ACROSS THE ESTATE. ALTHOUGH THE STAND IS FAIRLY SMALL AT 1200SQM THE BRIEF FROM THE CLIENT WASTHAT THEY WANTED A LUXURIOUS, MODERN, HIGH-END HOME WITH FOUR BEDROOMS, A POOL, OUTDOOR ENTERTAINMENT SPACE AND LIVE-IN DOMESTIC QUARTERS. (QUITE A DEMANDING LIST FOR A DIFFICULT SITE.) OTHER THAN THAT TDW WERE PRETTY MUCH GIVEN CARTE BLANCHE FOR THE DESIGN AND THE FINISHES. AND THE RESULTS ARE SPECTACULAR!
OFF THE PAVED DRIVEWAY with ample parking for a few vehicles, a short flight of steps, finished in white terrazzo, leads to the main entrance. The entrance portico is sheltered by a cantilevered slab jutting out from the first floor. A double storey design was the obvious choice to maximise the available stand size, deal with the slope and make the best of the views across the Brooke. From the portico the door is set off to the left at 90 degrees, affording the interior substantial privacy.
The front elevation has been clad in local stone which helps to moderate the volume of the house and blend it into the site. Three existing trees retained at the front not only help to soften the façade, but also conceal the age of the residence, giving off an established appeal that is uncharacteristic of new builds. The low-maintenance aloes and succulents that adorn the front elevation contrast pleasingly and sculpturally with the stonework. Although the house is large it doesn’t overpower the other houses on the street – it’s discreet and elegantly understated. The front door leads into a small entrance hall which adds to the separation and privacy of the rest of the interior so it doesn’t feel like it’s directly off the street or the parking space. There’s a generous powder room off the entrance hall which has been tiled in marble – just a small touch of bling and a hint of the exceptional quality of the finishes beyond.
A short flight of three steps leads up to the main body of the ground floor. (The rest of the ground floor is all on one level.) There’s a generous lounge and dining area with an open-plan kitchen set slightly off to the right. There’s a gas fireplace near the entrance to the lounge, set in a stone-clad wall that echoes the exterior cladding.
To the left large aluminium and glass doors and windows open to an outdoor covered entertainment space and just beyond that to the pool and the deck. The floor of the entertainment space has been clad in quartz carpet – a totally weatherproof, seamless stone cladding that is similar to terrazzo but with a softer look and feel. There’s also a built-in barbecue for entertaining near the pool. The pool has wooden decking surrounding it for soaking up some sun, or cocktails in the evening.
To the right of the lounge is a small, al-fresco courtyard – so the lounge and dining room get natural light from both sides. The courtyard is on the north side so it’s a delightful sun trap in winter – the ideal spot for breakfast or afternoon tea. Just beyond the courtyard is the open plan kitchen which was installed by Tusilago Kitchens. There’s a generous center island clad in Caesarstone (in the bianca veneto colour range). The island has an inset hob, storage on one side, and an overhang on the other side to accommodate bar stool seating. The same Caesarstone has been used for the countertops and the splashback. The wall units are manufactured from wrapped Supawood in a pale grey colour with soft touch doors and drawers. An eye-level oven and microwave are set into the cabinetry. The kitchen is served by a scullery, an outdoor laundry area, as well as a utility room.
Past the dining room, a short passageway leads to the staircase to the first floor and beyond that to the master bedroom suite. The master suite has a large dressing area with his and hers built in wardrobes and a spa-like bathroom with a freestanding tub, a big glassed-in shower, and twin vanities. The master bedroom is at the end of the house furthest from the front entrance so it feels very private and secluded. Triple sliding doors open to the pool deck and on the opposite wall two north-facing windows let in sun and light. A few interesting features here, and throughout, are recessed gaps in the ceiling above the windows to conceal the curtain rails. All the floors, apart from the kitchen and the bathrooms, are of the same laminated timber which creates a unified flow between the interleading rooms. All the interior doors are custom made to a height of 2.4m which helps create a feeling of spaciousness and a little touch of grandeur. The bathrooms have built in extractor fans, just like hotel suites, to eliminate steam and dampness, and bathroom odours.
According to TDW, “materiality remains at the heart of the work of TDW. Timber floors and staircases, natural Domboshawa stone cladding, exposed brick surfaces, colour, travertine, glass and painted surfaces all work together in this beautiful ensemble. The carefully curated materials palette allows the residence to stand out for design excellence, and at the same time provides a beautiful canvas for interior decor, and luxury living! Sustainable design solutions include an 8kW solar installation capable of running the entire house completely off grid, a smart gas installation that reports real time usage and availability, as well as a borehole and water storage solution that
eliminates the need for municipal water. An innovative smart irrigation system for the lawns is planned to be installed in the near future. The philosophy governing the design of the residence was ‘economy and restraint’ – developing a technical solution that is adequately luxurious, but avoids excess and waste in spatial provision. The result is a luxury residence that utilizes less resources than similar homes in close proximity.”
Turnbury Projects Director Mr Simanga Madhlabuta concedes the project success achieved was a result of a substantial autonomy afforded to the developers and consulting team by their client through the turnkey project delivery framework.
To contact Troika Design Workshop:
Visit: 9 Maiden Drive, Newlands, Harare
Email: info@troikadesignworkshop.com
Call: +263 8677 008 490









