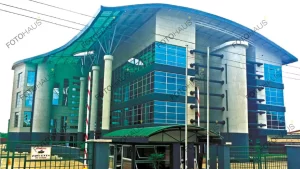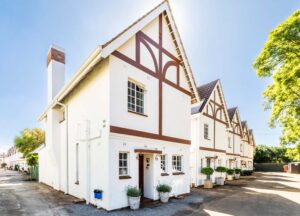THE Tobacco Industry and Marketing Board (TIMB) was first formed as far back as 1936, when it was known as the Tobacco Marketing Board, to facilitate and co-ordinate the farming, processing and selling of locally produced tobacco. They register tobacco growers and license tobacco buyers, auction floors and commercial tobacco graders, as well as facilitating export permits for international buyers. Their Mission Statement is, ‘To mobilize, distribute requisite resources, develop and operate efficient production, orderly marketing
SERVICES OFFERED BY TIMB INCLUDE:
- Administration and control of the tobacco delivery system.
- Arbitration and sales supervision at auction floors in order to maintain orderly marketing.
- Classification of tobacco from which statistical information is derived and reports published.
- Collating and distributing information on production, consumption, manufacture and export of tobacco.
- Conducting crop assessment surveys to determine crop yield potential and quality. composition of the crop in advance of the selling season.
- Granting of export permits.
- Licensing of tobacco buyers, auction floors and commercial graders.
- Monitoring and ensuring timeous and efficient shipment of tobacco exports.
- Monitoring the control of tobacco pests to ensure exportation of tobacco free from pesticide residues.
- Registration of all types of tobacco growers.
In order to efficiently and successfully implement their mission they needed corporate headquarters which would be able to cater for the public – producers and buyers – they needed to house an advanced IT system which would monitor all the sales in progress, and they needed office space for the administrative staff and executive board members.
They also needed an auditorium for lectures and training, as well other facilities for a large staff contingent, like an onsite canteen, secure off street parking and some open space for the staff to relax during the day.
They commissioned local architecture firm Vengesayi Architects to design and supervise the construction of their new state of the art headquarters. Arch. M.C.R. Vengesayi, an American trained Zimbabwean architect, established Vengesayi Architects in 1987. It was the first indigenous architectural practice in Zimbabwe and continues to be one of the busiest and most successful architecture consultancies, with over 30 years of experience under their belt.
Their many projects include the Harare International Airport, the Chitungwiza Aquatic Complex, Zimdef Headquarters, as well as many educational and healthcare facilities and tourist accommodation. Work on the site started in 2011 and was finally completed in 2016, with some delays due to interruptions in the flow of funding. The clients, TIMB, took beneficial occupation in March 2016 and the defects liability period expires at the end of April this year.
A defects liability period is defined as, ‘A prescribed period of time within which the construction contractor has a contractual obligation to remedy any defects in the construction work it has performed.’ So it’s a kind of warranty period for the clients to ensure that they are entirely satisfied, and it gives the contractor the chance to attend to any niggling snags. The defect liability period must overlap a complete rainfall season so that the building is subjected to all types of inclement weather.
One of the solutions was to set the main entrance recessed back from the road to help avoid congestion and make vehicle and pedestrian access to the complex easier. There is some off street parking at the front of the building but there’s also ample parking accessible in the extensive basement. The basement is approximately 3,300 square metres so there is sufficient space available. Because the water table in this area is so close to the surface excavating the basement was not simple – bilge/ dewatering pumps had to be kept running 24 hours a day to allow the building process to proceed.
A porous pipeline was installed 3 metres underground to help channel the water away. The builders had to completely waterproof and seal the underground structure to prevent any unwanted seepage. Even now that construction is complete the pumps are still operational, however they are coping perfectly even with the very heavy rains we have experienced recently which have caused other less well designed buildings to flood.
Another challenge experienced during construction was that it was not easy to provide access for a crane and other heavy machinery because of the surrounding buildings. A series of purpose built wooden ramps allowed materials to be carried up the construction site by hand. The reinforced concrete structure was then cast in-situ using scaffolding and extensive formwork – laborious and tedious but ultimately the only workable solution.
The front facade of the building, which faces onto Gleneagles Road, is impressive and imposing. It gives the impression of strength and dependability while still being aesthetically pleasing. It’s almost, but not quite, symmetrical with two large blocks of square windows softened and separated by a curved central staircase column. The central column is connected to the two side sections by a series of six dark grey steel pipes.
These are purely decorative and help break up an otherwise rather severe frontage. The front is further broken up by horizontal bands of darker grey Ulabond (sometimes called Alucobond) metal cladding, which also masks the front edges of the concrete slabs. To the eastern side of the building, there is a ramp providing access to the basement parking, as well as the pedestrian access to the public reception area. The solid curved roof extends over the access way, but here it is made of green translucent roof sheets, which soar above the walkway.
A circular cut out pierces the roof allowing a beam of sunshine through when the sun is overhead, and creating an interesting play of light and shadow as the sun moves. Here the roof is supported by a series of three tall narrow concrete columns topped by spread out fingers of slim steel tubes. The building was initially planned to be just two floors but part way into the construction it was decided to add two additional storeys. The extra height above the main entrance walkway makes the roof appear to float elegantly over the open space. Much of the structure of the roof support is exposed here giving a contemporary ‘industrial chic’ look to what would otherwise be a harsh or even brutal facade.
The exterior and much of the interior concrete structure was finished with Mamoran Coating, an extremely durable kind of textured paint, giving it a tactile and warmer appeal. The predominantly glass and concrete edifice is further softened by small landscaped garden spaces – a welcome and unexpected bit of greenery in the otherwise rather bleak industrial neighbourhood
The building itself is made up of two main wings with a central connecting section. The North wing, closest to the road, is primarily intended for public access and administration, including the registration of growers and producers and the licensing of buyers. The reception area is flooded with natural light streaming through the large glass panels and it has an open walkway bridge above it (connecting the staircase to the offices) so the double volume makes it feel spacious and airy.
The large office area is sectioned off into separate spaces using frosted glass in aluminium frames as partitions. The office section has a central courtyard allowing for good ventilation and abundant light. It also makes the office spaces feel connected to the outside. Even though the front of this wing is fairly close to the main road special glazing in the front windows helps to deaden the traffic noise.
The South wing has its own reception as well as the executive staff offices, the boardroom with a large balcony, and the CEO’s office suite. It also has a central courtyard for natural light and ventilation. The South wing is wider than the North wing so although the roof follows the same curve as the North wing there’s an additional sinuous upward curve on one side – a whimsical and delightful design solution.
The central linking section contains the staff canteen and kitchen with an open roof garden above where staff can sit and relax while enjoying their meal and getting a bit of fresh air. A broad and generous hallway/passage separates the canteen from a library and an auditorium for lectures, seminars and training. The passage, which is really more like a connecting foyer or gallery, has an exposed semi-transparent roof so the central part of the building also enjoys natural light.
There’s even a dedicated space for a gym, so staff can keep fit while taking a break from the stresses of the office. What could have been simply a massive concrete block of a building has been cleverly designed to function well on a more personal and comfortable level. It’s a well organized, ergonomically designed building which will serve to enhance human efficiency and comfort for many years to come.
Text by Michael Nott
Photography by Structure and Design/TIMB
Drawings supplied by Vengesayi Architects









