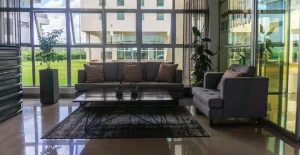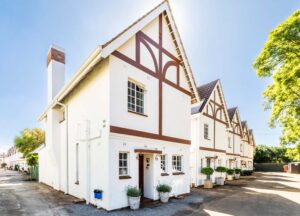The Steel Building Company (TSBC) incorporating Agristructures and Superstructures recently relocated their head office from Willowvale to Block 5, Celestial Park in Borrowdale, opposite Celebration Centre. Previously their head office was situated adjacent to their factory in Willowvale but the location was awkward and unfriendly for both their customers and their staff. Massive congestion, unruly traffic and poor roads made a trip to their office a nasty experience. Many customers were extremely reluctant to visit their offices especially as most projects in development would require frequent meetings and consultations until all the finer details were resolved. A journey from the CBD to Willowvale could take up to an hour or more depending on the traffic. Apart from being a huge waste of clients’ valuable time the related stress factor was a big deterrent. Fighting with commuter omnibuses, illegal taxis, trucks and other bad-mannered and impatient drivers was enough to put off even the most loyal customers. In addition, being next to the manufacturing branch of the company meant that there was almost constant noise from generators and machinery – cutting, grinding, hammering and banging and workers shouting instructions to each other. The Steel Building Company (TSBC) even resorted to meeting clients at neutral venues in the city that were more convenient and accessible.
Apart from customers TSBC also needs to frequently consult with independent architects, engineers, project managers, quantity surveyors and other experts involved in the construction process. For these consultants a trip to Willowvale was unpleasant and time wasting. For their staff, even the most dedicated and loyal employees, the daily commute to work and back home was becoming increasingly onerous. Staff members were forced to leave home as early as 5.30 am to avoid the traffic and had to leave work before 4.00 pm to dodge the five o’clock rush hour. Often staff needed to stay on later at work and then they couldn’t dodge the traffic nightmare on their way home. The move to Borrowdale has helped to alleviate all of these problems for clients, staff and consultants. Not only has their travelling time been drastically reduced their stress levels are much more tolerable – not a bad thing in our current challenging business and personal environment!
The Steel Building Company has a sister company – Cartrack – which already has established offices at Celestial Park. When office space became available just across the shared foyer it seemed like the opportunity was too good and too convenient to miss out on. TSBC took advantage of the chance to establish their new headquarters in a more favourable environment and leased the empty shell to become their new home. Colin Wilson (Managing Director of TSBC) was mostly responsible for the interior layout and design of the new premises. The reception area features a custom made desk set in front of a partition wall made from bolted together steel panels that look like parts of a water tank. The connecting bolts and hardware are exposed in a high-tech, minimalist look that shows off what TSBC are capable of achieving. Two large steel beams display their structural nature with hexagonal and circular cut outs. Shiny, glossy steel cut out letters of ‘The Steel Company’ behind the reception desk were supplied by Sawpower who have a steel laser cutting machine.
The working staff area is accommodated in a snake like set up of work stations. Each station is demarcate by steel sheeting which has been processed in a bull-nosed design to give each person privacy while still maintaining an open plan feel. The electrical wiring and cabling for each station has been concealed in built in trunking so plugs and wiring are concealed and conveniently out of the way. Wilson has designed glass partitions made from steel frames to create a small boardroom and meeting room. The steel frames have been painted black with exposed silver rivets to show off the construction details.
The Steel Building Company also manufactured and fitted the heavy glass doors. Some sections, in particular the room housing the inverter, have been divided by dry wall partitioning made from IsoBoard which is one of the materials that TSBC use frequently for warehouses and related structures. IsoBoard has great thermal insulation properties as well as helping with noise reduction. The spaces have been warmed up by the introduction of leather sofas, easy chairs and coffee tables to work with the industrial high-tech look. Blinds on the windows and indoor plants will further soften the aesthetic. The building has lots of windows and doors opening out to the complex’s garden space giving a more relaxed indoor/ outdoor informal feel and creating a pleasant working environment.
The design comfortably accommodates their staff contingent of around ten people including their admin and sales and marketing departments as well as the all-important technical drawing offices where projects are designed and the construction details worked out. Although the new office has been operating since around the middle of this year their official opening ceremony was held on 3rd December to introduce the new venue to clients and consultants.
For more information, visit their new headquarters at Block 5, Celestial Office Park, or call +263-712221207
You can also visit their website at: www.thesteelbuildingco.co.zw
Text: Michael Nott
Photos: Structure & Design









