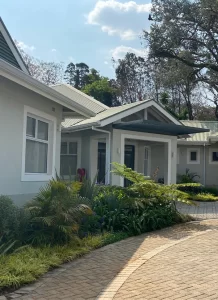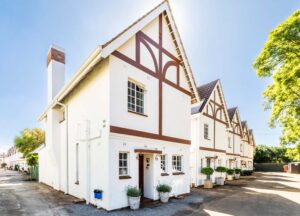The Well Woman Clinic was established over 20 years ago in 1998 at 18 East Road, Belgravia, Harare. They aim of the Clinic, as the name suggests, is to provide high quality, holistic health solutions specifically for women, including General Practitioners’ services, specialist state of art diagnostic services, screening, health care and education. The Clinic has a training room available for health seminars and training for both the public and health practitioners.
The Clinic deals with a whole range of medical procedures including pap smears, Hormone Replacement Therapy (HRT) and issues surrounding the diagnosis and treatment of osteoporosis. In addition to general health practitioners, diagnostics and screening specialists, they also have on their staff a Clinical Psychologist and a Dietician, ensuring an all-inclusive wellness programme.
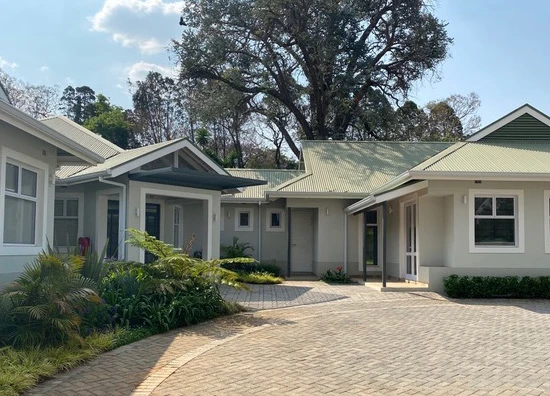
As the Well Woman Clinic in Belgravia grew to include more recent diagnostic procedures and equipment, and as their patient base grew, the Belgravia premises became too small and there was no room to expand. The property at 5 Hurworth Road in Highlands was acquired in 2005 with the aim of creating a future medical facility designed to accommodate their specific needs.
There was an old house on the property – originally a family home – although it had been converted to commercial purposes in recent years – including the Centre for Healthy Living and most recently the Aroma Café. Sadly the old house was in a bad state of repair and little of the original structure could be adapted or salvaged. Local architect Sarah Morgan had to make the decision to totally demolish the existing structure in order to replace it with a new custom designed, modern medical centre.
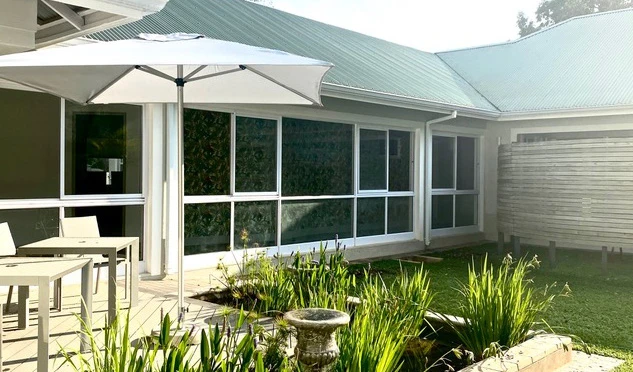
Morgan has designed a medical centre that functions very efficiently and still feels calm and soothing for anxious patients. Although the site is only about 1 acre Morgan has been able to set out all the built spaces that the clinic needs as well as managing to incorporate the gardens, water-features and private courtyards which wrap around the structures. There’s also ample, stress free parking space eliminating another stress inducing factor – parking at Belgravia was sometimes difficult. It’s quite a feat to fit all of this on to a relatively small
site while still maintaining a feeling of spaciousness and serenity.
Morgan provided a landscape layout specifying that the garden should be waterwise and that varying shades of blue, white and green should predominate with pops of a brighter, cheerful yellow. This colour palette has been incorporated in to the interior design blending the indoor/outdoor distinction.
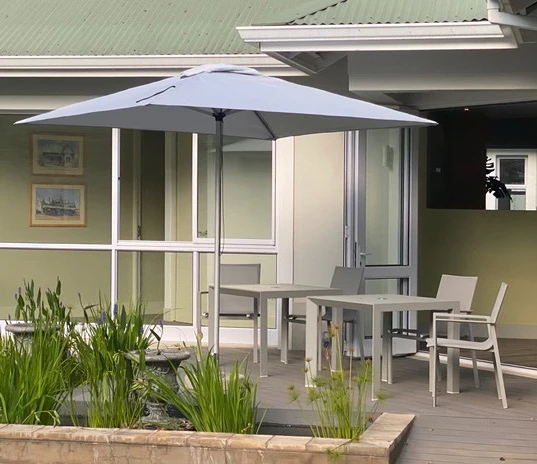
There are lots of windows on all sides – some looking out to the garden and some looking on to private courtyards which provide screening and privacy where most needed. A great window feature is the frameless glass corner window in the main reception and waiting area that looks directly on to a small L-shaped water feature. On the other side of the reception area large windows and folding glass doors look on to a small paved courtyard with outdoor seating that’s bordered by a second, slightly larger, garden pool. The windows continue along the length of the passageway running to the back section of the building so the whole central core is filled with light and sun and expansive views of the plantings.
The garden was created by Natalie Price from Nature’s Way. Work on the garden started in August 2019 so that by the time the clinic opened in November this year it was already well established – though with the recent rains it promises to look even better. Thankfully, some of the older, more substantial trees were preserved so they help to make the gardens look more mature. Even the conference/seminar room has large folding glass doors on two sides so that it can be almost completely opened up to the outdoor space.
Work on the site was started in June 2018 and the clinic officially opened in November this year, so Natalie Price has had over a year to get the garden looking fabulous. Construction didn’t take the full two years as the site was shut down for about a year due to financial constraints – and of course the pandemic added various unforeseen difficulties and delays.

The building is brick under a Chromadek roof, so it has a familiar Zimbabwean- home look. The exterior is painted a soft, neutral grey (with crisp white mouldings around the doors and windows) so with the green roof it sits comfortably in the lush garden. Sarah Morgan has designed the whole building on a single floor level so there are no steps or stairs for patients to negotiate. Despite the building being large only smaller sections of the facades can be seen at one glance, so it appears more modest than it really is – a bit of a ‘Tardis’ trick.
A small portico, with a slatted roof section extending outward, welcomes visitors to the main reception. There’s a large circular desk in the centre and the furniture and accessories are voluptuously curvy – there are curvy seating areas, round ottomans and circular mirrors. Dropped bulkheads on the ceiling follow the layout of the built in furniture and define the different areas within the open plan space. The floor is a pale wood-look vinyl that’s warm, practical for cleaning and hygienic.
The furniture – mostly supplied by Zimbrellas– is in shades of greens and bright yellow that mimic the garden. The green is soothing while the bright yellow is cheerful and uplifting. Morgan supplied a detailed brief and mood boards, colours and interior design ideas that she had conceptualised for the clinic. The information was issued to Debbie Davies from Zimbrellas and Laura Tofts from Artisan who were able to interpret and realise Morgan’s décor ideals – and add their own flair.
To the left of the reception are the admin and accounts offices, the archives and the server room. Off to the right are five consultants’ rooms.
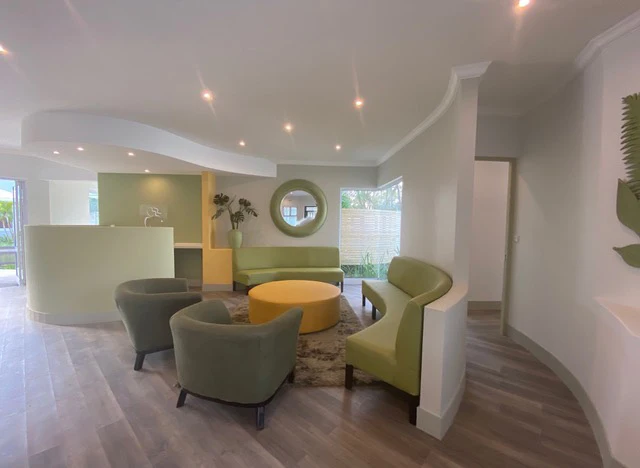
Behind the reception a sinuous passage way glides past the nurses’ station to the back T-shaped section. Artisan has dressed the curving wall in a delightful wall paper with a bird and plant motif. The left section of the T contains a staff room and a small kitchen, as well as a sluice room and a laundry room. The right hand branch of the T has a second, smaller reception and waiting area, and the diagnostic rooms for ultra-sound, mammography and other procedures. Morgan did intensive research on the optimal size of rooms, the preferred layouts of machinery and detailed technical requirements of each room – ventilation, the thickness of walls for radiation prevention, lighting, plumbing, protection of staff from radiation, positions of the monitors relative to patients and specialist, new innovative methods of scanning and so on. This demanded a high level of communication and co-ordination between the clinical experts, the Well Woman team, the architect, the electrical engineers and technical consultants. Because of the sensitive nature of much of the machinery Morgan engaged the services of James Emmanuel from ECE Consulting to ensure the uninterrupted power supply was ideally configured for their needs.
In this wing there are also two reading rooms, a TV lounge and a covered porch where patients can wait for their results.
At the other end of the building, more or less in front of the reception, there’s the spacious conference/seminar room and an on-site pharmacy and dispensary.
The project was designed by Sarah Morgan Architect (SMA) and developed and project managed by Condev Property Development (Pvt) Ltd. SMA and Condev have featured in a number of articles in Structure and Design including Arkenstone, 10 on Paxford, 100 on Montgomery and 31 on Edinburgh.
Text by Michael Nott
From: S&D ISSUE 35



