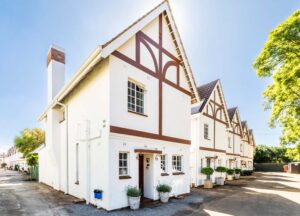Situated at 75 Montgomery Road in Highlands, Condev Property Development in association with architect Sarah Morgan, have recently completed their latest, and for them, fairly unusual project. It’s an innovative design made up of 8 detached units – each one split in half to create two ultra-modern and well-organized one bedroom apartments with a small private garden at the back and communal gardens in the front.
It’s great opportunity for young singles or couples to purchase a two apartment unit, live in one half, and rent the other half out on a short or long term lease or as an Air BnB option.
The site is long and narrow so the apartments are set along either side of the central paved driveway. There are shared gardens in front of the units, maintained by the on-site, live in groundsman. The gardens have been planted with water wise plants in keeping with the environmentally friendly ethos of the overall design. Every unit has a double covered car port. There’s a service courtyard and an outside storeroom adjacent to the entrance porch.
The entrance to each unit is marked off by a cut out steel screen so the apartments have privacy and don’t look into their neighbours’ property. It adds to the feeling that every home owner has a special and individual identity.
The front door leads to the open plan living, dining and kitchen area. There’s a small guest bathroom to the side of the entrance way. A wall with an open hatch cut into it separates the entrance and the guest loo from the main living zone. The living area has high clerestory windows below the mono pitch roof so there’s plenty of natural light and it feels airy and open. Council by-laws only allowed for a single storey structure but the available space has been utilised very efficiently for each bijou unit.
Sliding glass doors lead out to the deck and garden at the back so the interiors can be opened out even more – there’s even space for a private barbeque or entertainment area in the small, low maintenance garden. The outside deck is sheltered by a roof structure so it can be enjoyed all year round.
The kitchen is well laid out with an island fitted with Eezi Quartz counter tops supplied by ISS (International Slab Sales) which are elegant, easy to maintain and low maintenance. There’s a large built in pantry and ample storage available in the kitchen cabinets. There’s an installed hob, an oven and a dishwasher, a dedicated tea and coffee station as well as space allocated for your own fridge and other appliances. Washing machines and driers can be accommodated in the outside storeroom which overlooks the service courtyard, freeing up space in the kitchen. The storeroom can also house equipment for your solar set up including inverters and batteries. Outside amenities include staff toilets and a shower room although there’s no accommodation for staff to stay on site.
The complex has the provision for home owners to install their own solar set ups. Solar geysers are not included although state of the art gas water heaters are already installed. The water heaters are super-efficient and energy saving and provide unlimited instant hot water all year round and at any time of the day or night – even when extended cloudy weather would hinder the efficiency of solar options. There’s also a generator on site to back up the ZESA supply to services including the water pump, sewer plant and guard house.
There’s a spacious double bedroom with a window overlooking the back garden for light and air circulation. The units have been well designed so that there’s no requirement for air-conditioning to cool down in summer and they’re cosy in winter. Although the units are fairly modest in size they feel open and airy. The bedrooms have very generous built in cupboards which are space saving and convenient. There’s no necessity for extra free standing wardrobes or drawer units. There’s a modern, spacious en suite bathroom with both a shower and a tub.
Water for the complex is supplied by a shared borehole with metered supply to each unit. Another innovative design feature is the communal waste water treatment plant. The site is not near to the municipal sewer system – the closest sewer system is quite far away and would be prohibitively expensive to link up. Because of the density of the site soakaways and septic tanks were not feasible. The sophisticated on-site water treatment plant is very environmentally friendly and allows household waste water to be treated, purified and re-used on the communal gardens. Its a great saving all round for both the council and the residents and an eco-friendly solution that reduces demand for this precious, and increasingly scarce, resource.
Security at the complex is excellent with an electric perimeter fence and a single entrance/exit point with a guard house. It’s ideal for people with a ‘lock up and go’ lifestyle. The units offer security and convenience and a community spirit for younger residents and also for pensioners who need an extra income and want to feel connected to their neighbours. It would also be a good investment for bigger corporates to provide upmarket accommodation for staff visiting Harare on a short term basis.
Contact Condev:
Registered Office: 10 Brentwood Avenue, Mount Pleasant, Harare
Mobile: +263 773 820 430
Email: info@condev.info
Sales
Marillier Properties – Charmy Taffs
Mobile: +263 773 495 863
Email: sales@marillierproperties.co.zw
Rentals
Marillier Properties – Nicole Evatné
Mobile: +263 774 271 318
Email: rentals@marillierproperties.co.zw
-text by Michael Nott
-photos by Structure and Design
-plans and renders courtesy of Condev









