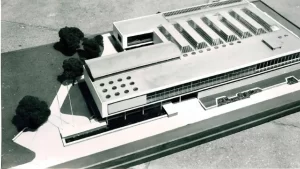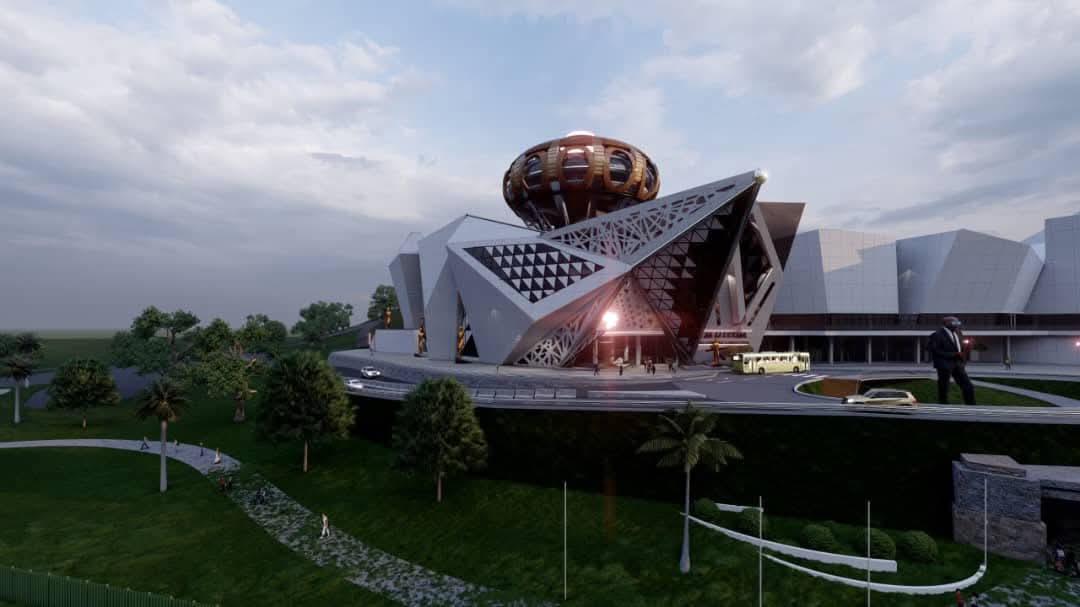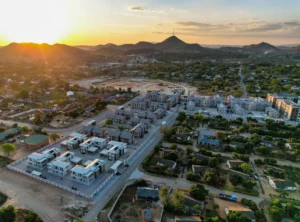The National Gallery of Zimbabwe building stands as a marvel of Modern Architecture. According to the Manchester Guardian, in May of 1956; the Gallery Building’s formal features maximised on light and space. The building stood as a testament to a general zeal for development which was prevalent in the Federation; the realization of a dream to which the likes of Sir Stephen Courtauld and Sir James McDonald, among others, was to manifest. There was moreover, a diffusion of Cultures in the three colonies which was to follow. 60 years on, the attention to functionality and abiding to purpose are symbolic of the National Gallery of Zimbabwe’s place in the architectural world. Immense skill, knowledge and experience were important in recognising the catastrophes associated with such architectural structure.
It is only the National Gallery of Zimbabwe and the Harare City Library which were built using similar architectural design. These buildings are therefore of architectural and aesthetic importance to the city of Harare. The National Gallery of Zimbabwe was constructed during the colonial era under an act of parliament. In 1943, Sir James McDonald, Cecil John Rhodes’ friend bequeathed £30 000 for the purpose of building an Art Gallery and Art Museum in then Salisbury. Nine years later, the Southern Rhodesia Government appointed an inaugural board to investigate and decipher on how such a gallery was going to be built.
The following year in 1953 saw the establishment of a statutory Board of Trustees who became responsible for the building’s set up. The Statutory Board was responsible for the equipping and administration of the proposed institution. The Salisbury City Council presented a site in the Salisbury Gardens and a competition was held amongst Architects within the Federation for a suitable and applicable design for the building. This was assessed by two Johannesburg architects trained at the Royal Institute of London. The competition was open to architects registered as residents in the Federation of Rhodesia and Nyasaland.
The winners of the architecture competition were the firm Montgomerie and Oldfield, a practice which operated dually from Salisbury and Lusaka. It was pertinent to the design of the building to have the guidance of an experienced gallery art expert, thus necessitating the appointment of Frank McEwen. It was designed as a functional building capable of displaying any object for exhibition to its advantage with movable partitions in the main Galleries and the provision of open air sculpture galleries. The Gallery purposefully utilizes natural light and hence has low electricity consumption. This is regulated by glass domes and skylights on the roof which are raised at a height that allows light to fully immerse the internal structure and be conveyed by the largely white interior.
The Thomas Meikle Library can operate without power as it capitalizes on daylight, and at night time, the space runs on fluorescent lighting which is low cost as opposed to use of tungsten filament lighting. Spaces such as the Courtauld, Takawira and Munyaradzi Galleries operate on a centralized lighting system that may leave vicinities dimmed out when they are not in use. The Matemera Gallery at the Northern end of the building, relies on fluorescent lighting at night, but stands as the brightest space during the day as the central air conditioning cannula splits comparably lower skylights which offer both aesthetic and utilitarian design appeal.
The Gallery floor is covered by soft cork floors and acoustic tiles acts as a barrier against the transmission of noise, effectively insulating any room where this material is installed. Flooring made from cork helps save money on heating and cooling expenses. These help keep noise from transmitting down through the floor, or up through the ceiling. It also helps keep out unwanted heat energy during the hot season or keeping it in during the winter. Less energy is used in trying to control the temperature of the interior space. The acoustic ceiling tiles are sound-absorbent. The aural characteristic of the Gallery’s flooring is crowned by the suspended public announcement speaker system fitted on the ceiling. Box speakers are suspended alongside the lighting at a lower suspension level, wherein sound is limited to travel around all the gallery spaces when the framework is automated. An external speaker for the public address system is mounted outside the Gallery to cater for audiences in the Sculpture Garden.
The Takawira Gallery possesses a purpose built niche and projector room which is set at a distance that allows for film screenings. The space can occupy up to 150 viewers, and coupled with the aforementioned public address system which can be managed from the projector room, the speaker box system may be regulated to a portion of the gallery care of Paintings and Graphics separated from the storage of Sculptures and carvings, a carefully regulated system. The ventilation to the rest of the structure right up to the penthouse is originated from this enclave on the north eastern tip of the building, ensuring that the audience and the artworks are fully considered against the contrastive climates of Zimbabwe.
A Sculpture Garden which is located at the back of the Gallery creates a natural atmosphere as it is surrounded by flowering trees and birds. The Sculpture Garden is usually used to cater for events and other outdoor exhibitions, such as the recent Rock Art Exhibition. which requires sound. With regards to air conditioning, a boiler room at the east end of the building served as the central point for the ventilation; serving the Storeroom for the Collection with specifications for the The backdrop of the green creates a scenic and calm environment for Café customers and a walk through the space reveals the cancellation of the sounds of the city.
Another aspect to note is the art shop has since been renovated to create a more indoor feeling. During its construction the art shop area was covered in lawn and it had no roofing just as it still is now. The Gallery has another amazing feature visible. Every building is supposed to have gutter which protects the foundation by ensuring that it does not flood with water as water damages the building’s structure. Additionally flooding penetrates deep into the earth causing server damage to the foundation. Foundation pilings that are not penetrating load bearing strata can move, break or shift due to flooding causing intense foundational and structural damage which may lead to the collapsing of the building. To deal with this, architects placed gutters inside pillars.
These round pillars not only service a purpose of storing gutters but also support the building. One may say they perform a two in one function. There is an expansion joint right down the centre of the gallery. An expansion joint is a mid-structure section designed to relieve stress on the building material caused by building movement induced by thermal expansion and contraction caused by temperature changes, sway caused by wind seismic events, static load deflection. Joints bisect the entire structure as it marks a gap though all walls, decks and plazas. Expansion joints are used to bridge the gap and restore building assembly function while accommodating expected movement. When the building experiences temperature changes for instance when the structure heats up, the building material expands.
This causes the expansion joint to close down, thereby compressing the expansion joint system. Another aspect of the building is the architect’s scientific consideration of temperature changes that would pose a pulling effect in the Gallery. To deal with this on top of the building there are three quarter quarry stones. Quarry stones have a rough, unpolished surface and are extracted straight from the quarry.These act as buffer controlling temperature changes as they absorb and radiate heat. This is why the Gallery‘s interior experiences favourable cool temperatures. The quarry stones on top of the building controls temperatures in the interior.
Rainfall can also damage buildings as the water contains acids, hence to deal with this above the roof there are waterproofing tiles. These keep the rooftop deck water tight. When the gallery completed, it was cited by international art and architectural publications as one of the finest contemporary gallery buildings. The building’s total cost without equipment was $420,000, that is, an inflated figure of $3 802 920 today. This monumental landmark has stood at the southern point of the Harare Gardens and in its 60th year of erection, one can only look forward that it shall remain decked in the brilliance of its construction; shine as the architectural gem which it was intended to be and with hope stand forever where it has for over six remarkable decades.










