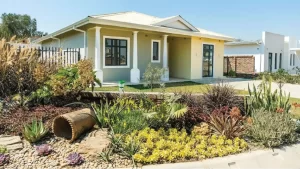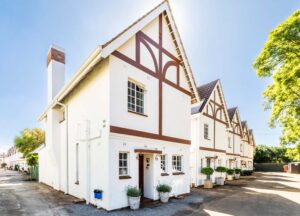Sunbird Villas is the sixth pod or stage of the new development taking place at the remarkable Arlington Estate. Arlington Estate is a unique and innovative project managed by the prestigious local property development company Cardinal Corporation. Other developments which Cardinal Corporation has very successfully managed include Arkenstone at Borrowdale Brooke and 100 on Montgomery in Highlands, both designed by local architect Sarah Morgan.
(See Structure and Design issue 13.) Arlington Estate is well-located just south of the Harare CBD on the corner of Harare and Drive and Joshua Nkomo Road and with easy access to the Harare International airport. The Estate also has convenient access to the Seke Road making transport to most parts of the City very easy. Arlington Estate is rapidly becoming the most sought after suburb in the city. The estate encompasses 322 hectares of land and incorporates residential, commercial and light industrial stands as well as a variety of convenient shopping centres, a shared ‘green’ space for recreation and a proposed private secondary school.
Corporate offces, shops and the school will serve the Estate as well as attracting people from the surrounding area. Arlington is a gated estate of detached individual luxury homes and offers excellent security, privacy, Sunbird Villas beautifully designed and secure estate living convenience and a community based lifestyle. All the stands are fully serviced and ready to build and are supplied with a choice of architect designed building plans. Pantić Architect have designed various phases among which Sunbird Villas, while some others have been designed by TAJ Mugedeza Architects and Bruce Rowlands from Architexture Spatial Designs. Pantić Architect have over 25 years of experience throughout Zimbabwe and the region successfully completing large scale urban planning initiatives, hotels, lodges, commercial buildings and luxury residences.
While there are a variety of plans to choose from each pod or phase has an architectural coherence and ensures all the homes are built to top class designs. The architectural parameters are wide enough to allow for individual and unique choices while still maintaining the theme and the standards of the overall development. At Sunbird Villas Pantić Architect have supplied three different choices:- Contemporary, Modern or Cape Dutch, all designed to the highest specs and available.
with a variety of options. There’s a choice of three or four bedrooms and all the homes have an en suite master bathroom, a second bathroom, an open plan core of kitchen, lounge and dining room, and generous verandahs which work so well for our Zimbabwean lifestyle. The designs for Sunbird Villa homes vary in size from around 145 sq m up to around 227 sq m, so there’s an option to suit to suit different tastes and different budgets. The homes are set on the plots so that they have a fairly modest front garden but each has a view of a long back garden which is the remainder of the plot. Luka Pantić from Pantić Architect has carefully designed every home so that no house overlooks their neighbour and there’s a guaranteed sense of privacy.
Pantic has incorporated both local and international design trends ensuring that that the homes have good functional fow and he has also taken into account the division of day and night time areas to minimise disturbing factors like noise and to maximise natural lighting wherever possible. The homes are also designed with good natural cross ventilation so there’s little need for extra heating or cooling. In addition the houses are designed to be sustainably built using local materials where possible. There are also a few building options available. The stands can be bought undeveloped – the pre-approved architectural plans and a Bill of Quantities are included in the Land Share price. Owners are then obliged to build their home within a fve year period.
This allows for a lot of fexibility for owners to develop their stands as fnances become available. A second option is a shell house which is completely constructed up to the exterior but has no internal fnishes. This allows owners to select things like flooring, kitchen cabinetry, bathroom fttings and tiles and internal electrical fttings. Pantić’s architectural guidelines are available to help owners complete their home while still putting their individual design stamp on their property. A third option is the ‘Complete Finish’ choice which is a turn-key product that’s available to move in immediately or to rent out.
The ‘Complete Finish’ is an excellent financial opportunity as owners will have monthly rental fees as an immediate return on their investment. Homes are available in three different exterior paint colours – Dubai, Santa Fe and Santorini. Unlike many other estates or cluster developments where all the houses are identical Sunbird Villas have a variety of architectural designs available. The design parameters are loose enough to encourage individuality in the architecture and landscaping while still ensuring a sense of coherence and good organisation.
All the phases within Arlington Estate, including Sunbird Villas, are controlled by Arlington Estate Management Committee and the Architectural Committee. The Management Committee is also responsible for the maintenance of infrastructure like roads, streetlights and security. Sunbird Villas also holds its own Management Committee and Constitution. There’s a 24 hour guarded entrance and with security becoming more important these days Sunbird Villas offers a relaxed, family friendly environment that’s safe for children and families. It’s conveniently located, well designed and there are fexible and affordable payment schemes. Developers Cardinal Corporation has teamed up with Pantić Architect for exquisite designs, Smart Building Solutions as their lead contractors, and Cushman and Wakefeld Excellerate for Estate Management
Text by Michael Nott
Renderings and Plans by Pantic Architect and Cardinal Corporation









