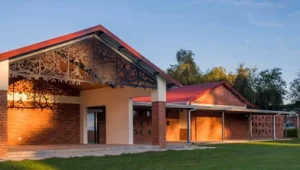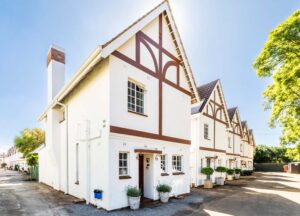From the time St Michael’s Presentation Primary School opened in 1951 up until 2015 St Michael’s functioned as a preparatory school for children up to Grade 3. From there students would go on to Hartmann House to complete their junior school years and then most would go on to St George’s College for their senior school tuition. In 2015 St Michael’s opened their ECD block in line with government regulations that all junior schools should establish ECD classes. Then in 2017 St Michael’s opened their first Grade 4 class, with Grade 5 following in 2018, Grade 6 in 2019 and Grade 7 in 2020. The new developments were in part stimulated by St George’s decision to introduce new classes at Hartmann House from ECD to include Grades 1, 2 and 3 which meant that Hartmann House would no longer be in a position to accept all of St Michael’s boys when they completed their Grade 3. Thus both Hartmann House and St Michael’s would now be fully functional, independent junior schools catering for pupils from ECD all the way to Grade 7. St Michael’s students are, however, still given preferential consideration for entry into Form One at St George’s College.
The growing number of students and the introduction of new Grades meant that St Michael’s needed extra space to accommodate the new classes. After careful consideration in 2019 work started in March 2020 on the construction of two new blocks of four classrooms which were officially opened for classes at the end of the year. Construction of the project took nine months to complete (including unforeseen delays due to lockdown) with Kalamain Construction as the main contractors and Brown’s Engineering providing the structural steel. Quantity Surveying services were provided by QS Albert Muriwa from TN Zuzanyika Associates.
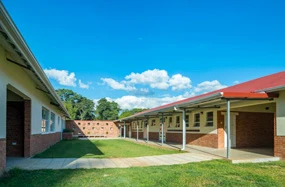
The history of St Michael’s begins in faraway Ireland and dates back as far as 1775 when Nano Nagle, founder of the Presentation Congregation (Sisters of the Presentation of the Virgin Mary) opened her little school in County
Cork in Ireland. The first school, and other schools which followed, favoured the poor and underprivileged and were set up in defiance of the established order challenging the institutional injustices of the time. The schools spread to colonial India and later to Rhodesia where in 1949 they established mission stations and schools in the Eastern Highlands. In 1950 Bishop Chichester, great grand-nephew of Nano Nagle, invited the Presentation Sisters to open a Preparatory School for Catholic boys in what was then Salisbury. Subsequently in December 1950, Mother Bernard Ryan and Sr Marie Louise Frost took possession of the current property in Borrowdale – the former residence of Sir Ernest Montagu who had purchased the original site in 1912 from Frederick Courteney Selous. St Michael’s Preparatory School was opened in 1951 with 33 boys enrolled in Standard 1 and 2. Initially classes were held in the Convent where the Presentation Sisters now live. In 1951 tenders were invited for the construction of new classrooms. The new school building was officially opened in 10 February 1953 with 40 boarders and 135 day scholars.
In 1963 the Presentation Sisters – like their founder Nano Nagle – once again found themselves challenging the established colonial order when they accepted Solomon Chiweshe as their first black pupil. At that time blacks and whites were required to live separately and attend different schools.
As the school continued to grow more buildings were constructed and added in an organic way as needed, although with little consideration of an overall plan for the layout of the classrooms on the site, and in an incoherent assortment of architectural styles – different styles of windows and doors and a variety of roofing materials including tiles, asbestos sheeting and corrugated iron sheets.
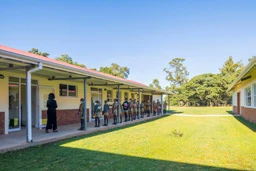
St Michael’s, under the aegis of current headmistress Mrs Cathy Shadwell, approached local practice Architectural and Planning Studio to design two new classroom blocks, each made up of two classrooms, storerooms and ablutions. Graham Cochrane from APS immediately realised that the project would involve more than simply plans for additional classrooms and a decision about where to site them – there needed to be a masterplan that would at least attempt to create some coherence from the existing structures as well as allowing for future expansion. After careful consideration of the various elements involved – the site, the environment, climate issues, the direction of the sunlight, as well as the needs of the school – a comprehensive masterplan was drawn up. The scheme would place the new classrooms almost opposite the existing main administration block in the middle of what was originally a sports field. (There’s plenty of space on the large grounds for other sports fields so the loss of the field was not a major drawback.) The position of the new classroom blocks, together with the existing buildings, would help to create a roughly circular enclosed space which could be used for school assemblies or other functions. It would also leave space for future construction to close up the circle and define it more clearly. According to Cochrane, “The concept masterplan design of the school aims to achieve a progression of phases that untimely results in a large courtyard space – the heart of the school. The courtyard space could contain a variety of outdoor learning spaces such as small amphitheatres or even diverse mini-biomes or ponds to add to classroom-based learning. The design of the courtyard would aim to be an exceptional facility that provides a safe, protective, accessible and effective learning environment.”
Once the masterplan was drawn up APS could continue to plan the classroom blocks confident that the new buildings would be an integral part of the school’s future development. Cochrane worked on the design with his team from APS which included Craig Muyambo and Tadiwa Mashiri.
The classroom blocks are set out on a roughly east/west axis so that they can take advantage of winter sun for natural warmth and sunlight in winter, while remaining cool in summer. Between the two classroom blocks is an interior courtyard bound by the two structures and partially closed at the end facing the courtyard by an exposed brick wall.
The wall has a slightly playful design with alternate squares of brick punched out in a relief pattern and squares left open as see-through voids. The wall has an L-shaped concrete bench running across it and alongside a built in planter box. The partially enclosed space can be used simply as a play area or as an outdoor classroom. The wall is repeated to the side of both classroom blocks. Both blocks have a covered verandah running down the full length where pupils can hang up their satchels and blazers and assemble before classes. Careful attention has been paid to the height of the windows to allow the maximum amount of light to enter the classrooms while preventing kids outside peering into the classrooms and distracting the learners inside during their lessons. There are windows on both sides of the classrooms to allow for good ventilation and temperature control helping to create comfortable working environments.
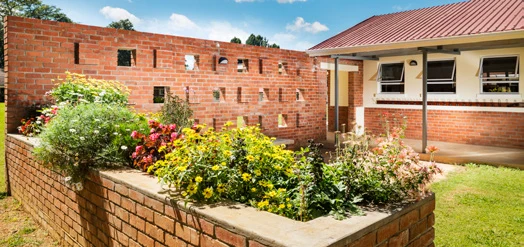
At the end of each classroom block an open walk-through space leads to ablutions – one section for staff and one for students. There are plans to have lockers installed here for students’ personal effects. Inside the classrooms are fairly plain and utilitarian with good natural lighting and airflow. There are the usual built in blackboards as well as smart boards for projecting slides or videos and pin boards for posters and illustrations. One classroom has been set up as science laboratory with benches and the necessary teaching equipment. Floors are plain polished concrete and ceilings are tongue and groove pine which follow the pitch of the roof. The high ceilings give the impression of an extra volume of space, keep the rooms cool and help to deaden echoes and reverberations.
On one of the classroom blocks the pitched roof is extended outward towards the large central quad creating a small stage with a paved, slightly raised floor. The open gable end of the roof has been enclosed by an ornate metal screen designed and manufactured by metalworking guru Alain Grand from the local company Arrosoir et Persil (www.arrosoir-et-persil.fr), specialists in decorative metalwork. The design incorporates a lantern shining through a network of oak leaves and branches. The design has been laser cut from 3mm steel sheets and set on to a framework of square steel tubes to support it. The oak tree has always been the symbol of the Presentation Sisters illustrating how great things can grow from small seeds. Alain Grand also made the gates at the entrance to the school. The outdoor stage is perfect for events, speeches, little shows or exhibitions, or award ceremonies.
While 2021 has brought much delight and many reasons for celebrating, including the new classrooms and the new masterplan for the school, it also brought some sadness. Sadly the school mourned the passing of Sr Margaret Duggan, associated with the school since 1985, first as a Grade One teacher, then as Headmistress and later as the Representative of the Presentation Sisters in the school. She suffered a stroke on New Year’s Eve and passed away on the 18th January 2021.
Cochrane succinctly says of the new project, “We recognize that the best school environments give an impression of liveliness, with attractive spaces and a general feeling of pleasantness which it is difficult to define.”
text: Michael Nott
Fro: S&D ISSUE 38



