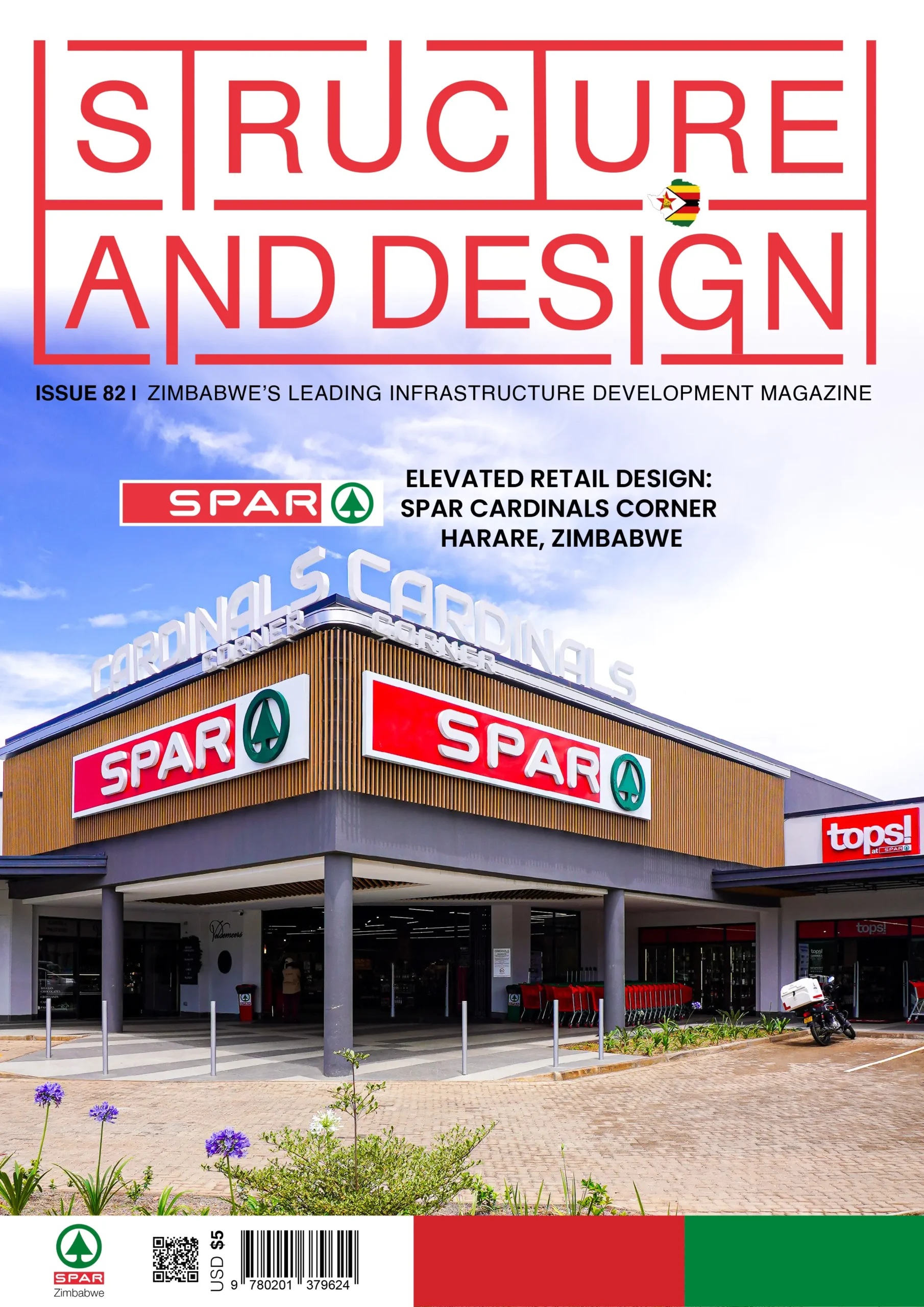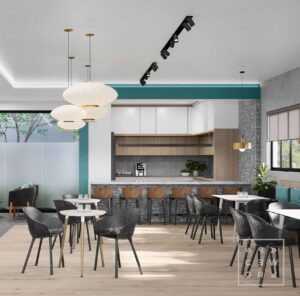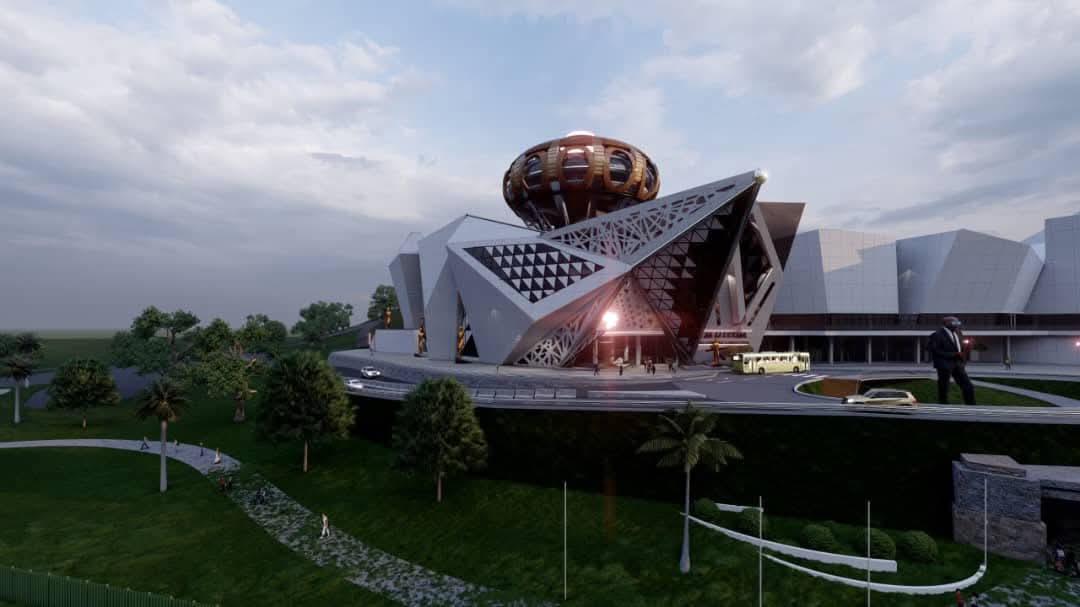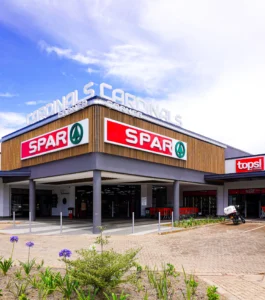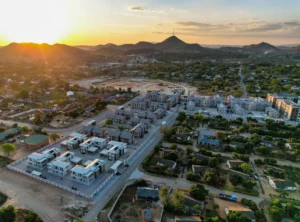Spacework was founded by Tracy Comins (nee Lawson) in 2012. She has over ten years of valuable experience in the interior architecture and design industry. Tracy qualified with Honours from the acclaimed, Johannesburg based Greenside Design Center in 2009, which strives to cultivate creative and innovative thinkers who are equipped with the skills and knowledge to bring new ideas and approaches to design projects.
Spacework is a multi-disciplinary studio that specialises in interior architecture and design. Interior architecture focuses on the functionality of a space for human occupancy, while interior design focuses on the interior aesthetics. Spacework delivers both services to their clients and because of this their scope of work is broader. Spacework has a profound commitment to enhancing the human experience as they believe that the built environment plays a pivotal role in shaping human behaviour, emotions, and overall well-being.
A design process has different stages that a potential Client can expect from beginning to end. The first stage involves Spacework carrying out a series of interviews with the Client, or the Client’s representatives, to develop a Project Brief. This includes conducting research, identifying, and analysing the needs and goals of the Client and evaluating project resources and limitations for Spacework to clearly understand what the project will entail. They also take the time to study the Client’s brand and/or identity and values, whether it be professional or personal to formulate the Project Conceptual Design.
The second stage involves Spacework preparing the Project Conceptual Design to present to the Client for their input and approval. This would involve the interior layout, the conceptual foundation and design interventions.
It is also here that Spacework determines which spaces are most used, how many people occupy each space and how the different spaces connect to ensure a smooth functionality throughout. Spacework will show the Client samples of floor and wall finishes, fittings such as lights, suggestions for furniture, as well as swatches for fabrics.
The Client’s input and preferences will determine the overall look. A Preliminary Budget is presented as well and the Client is required to sign off the Conceptual Design and the Budget once they are happy with what has been proposed.
At the third stage Spacework prepares detailed technical drawings to scale, which will be used by the various construction teams, suppliers, and manufacturers. These would include Working and Sectional Drawings for builders, plumbers and electricians so that the windows and doors, ceilings, lighting, electrical, and finishes are specified.
The Legends on the drawings incorporate details down to the ironmongery, switches, sockets, paint colours, and extra details such as biometrics, televisions, and signage. If furniture or fittings are being custom made Detail Drawings would be drawn giving factory specifications for the manufacturer. No detail is overlooked from the overall space-planning to the audio and visual system.
Spacework will tender the project to contractors for pricing unless the Client has a specific contractor they would like to work with. If not, Spacework has worked with several contractors over the years and will recommend the ones best suited to the project and the Client can choose.
Once a main contractor and/or sub-contractors are selected for the construction works the site works start under the supervision and administration of Spacework. This is to ensure that the construction works that are being performed are consistent with the Working Drawings and Legends and that the work on site is carried out in a professional manner.
Spacework will specify and procure all Furniture, Fixtures and Equipment required for the project. They will implement the procurement programme, strategies, and procedures to ensure effective and timeous delivery and installation of the necessary goods.
On completion, Spacework will put together the documentation to facilitate hand over and operations of the project. Spacework will issue As-built drawings, as well as a Maintenance Manual. Some of their recent projects includes the CIMAS Head Office in Borrowdale.
This project really showcases that when relevant departments are designed near to each other it ensures a seamless workflow between them. Each level has its own colour palette to help guide staff and visitors when moving throughout the building.
The CIMAS Borrowdale Clinic was designed for executive members on par with global medical standards. Spacework chose a colour palette that was fitting for the clientele yet also promoting health and wellness. It is one of the few Clinics in Zimbabwe that offers Doctor Consultation Rooms as well as Laboratories, Radiology, Dentistry, and a Baby Clinic all under one roof. The Baby Clinic is notable for its vibrant colours, making the space playful and full of life—just for the little ones.
Spacework’s design for the ENBEE Head Office at 9 Phillips Avenue, Belgravia, delivers a unified space in line with the client’s modern vision. It was clean, unique, and beautiful.
Current projects that they are working on include the renovation and extension of a residential property to become the new Head Office for a prestigious legal firm. They are also working on a new, private, medical facility and wellness centre.
Spacework is a close-knit team, who collaborate and uphold an international standard throughout their projects. They focus on solutions and go the extra mile. They are down-to-earth, dependable people, who have earned a respected reputation in the industry.
When all the steps of a design process are fulfilled, Spacework guarantees that they can create a functional and aesthetically pleasing environment—just for you.
To contact Spacework:
Call: +263 773 178 080
Email: info@spacework.co.zw Website: www.spacework.co.zw Facebook: spaceworkzimbabwe Instagram: @spaceworkzimbabwe Address: HIVE25, 25 Shortheath Road, Chisipite, Harare (by appointment only)


