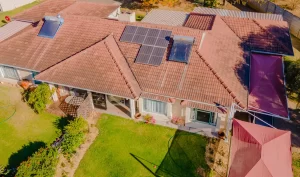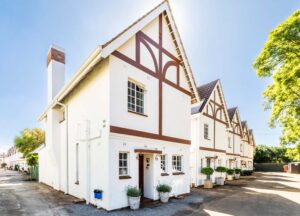Dandaro Retirement Village in Borrowdale is one of the most desirable places to live in peace and quiet surrounded by beautifully maintained gardens and ponds. There’s a hospital, a club house with a great restaurant, bowling greens, two swimming pools and a tennis court. It’s a gated community so security is excellent and there’s a real sense of community. There are apartments as well as townhouses with their own private gardens. Owners of the townhouses are allowed to renovate and refurbish the interiors of their properties to suit their ndividual tastes including adapting the layout of the rooms. The body corporate discourages major alterations to the exteriors of the townhouses in order to maintain a coherent look and character although minor changes like verandahs and covered porches are permitted.
Liz Howes from Howes and Homes has renovated and redesigned a number of the standard three bedroom townhouses over the years – each one very different and uniquely tailored to suit the owners’ requirements. We first featured a Howes and Homes Dandaro project in issue 10 in 2018. We covered another two very different renovation projects in issue 48 in 2022. The latest renovation project is once again unique and as usual finished to the highest standards. Liz works with a tried and tested team of subcontractors which she personally oversees, including highly skilled builders, carpenters, artisans and craftsmen. Her personal supervision and attention to detail ensures that every project is completed to a high standard, on time and on budget.

Starting from the front exterior Howes and Homes removed the Trellidor screens which were covering all the doors and windows. They installed two small bay windows at the front – one for the guest bedroom and one for the master bedroom. They add charm and character to the exterior as well as creating some extra space inside. The tiles for the small roofs over the bay windows were sourced from the roof over the utility room at the back so they match perfectly. In addition, the Lazyman garage door was bricked up to create an additional room – an office with access from inside – and new windows fitted to replace the previous small garage window. A new covered car park space was installed to one side.
At the main entrance a new stable door was fitted which is wide enough to easily accommodate a wheel chair, so it’s future proofed. To the right of the entrance the wall dividing the kitchen was removed, opening up the space and making it much brighter and lighter. It also makes the kitchen feel bigger and connected to the rest of the living space. The old kitchen was completely gutted and new cabinets installed in a better design. The cabinets were made and fitted by Howes and Homes preferred carpenter and joiner Nhamo Muriwa, whom Liz has worked with extensively on many other projects. The kitchen units are clean and sleek with LED strip lighting below the top units. The oven and the hobs are built in – there’s an electric induction hob as well as a gas hob. A clever feature of the design is a concealed drying rack so the counter stays clear and uncluttered.

The old floors were replaced with ceramic wood look tiles which run throughout the rest of the living space so it all feels coherent and connected. New cornices were added above the cabinets and new downlighters installed so the space is bright and practical. On one wall, behind the sink, white subway tiles have been used, while on the opposite wall red glass tiles add a pop of colour and fun. Counter tops are speckled white quartz providing loads of space for prep work and for serving.
Beyond the kitchen is the scullery and utility room with red roman blinds to match the red glass tiles. The curved back wall has been squared off to create an enclosed drying yard for laundry as well as space for the generator and inverters all under a clear polycarbonate roof from ClassEcon Roofing. Also at the back is the staff accommodation with a bedroom, bathroom and a small kitchen. There’s a door to the outside so staff have private access.
In the lounge the existing fireplace has been completely refurbished with a new surround, mantle and a small black granite hearth in front. It was previously a wood burning fireplace but it’s been converted to a Jetmaster gas burner. The gas pipes run under the floor so had to be installed before the new tiles went down. There’s an emergency cut off switch for safety. To the right of the fireplace a new built in shelving unit has been added for the TV with extra storage beneath.

To the left of the main lounge the existing doors onto the old front verandah have been moved forward so the verandah is now incorporated into the living space. It forms a bright and sunny informal nook where the owner likes to play bridge. Across the lounge, to the right of the fireplace, the old windows have been replaced by sliding glass doors which lead out to the big new verandah at the back. The interior floor tiles continue outside, there’s a new roof with a t & g ceiling and a new bag washed side wall to match the existing wall on the opposite side. A unique feature of the verandah is the folding Clearview screen doors leading out to the garden. They allow the light in while still providing excellent security and a view of the garden. (The same Clearview doors have been used on the front verandah.) The doors were custom made by PMB Walling. On the back verandah there are also roll down blinds which shelter the space from wind and rain. It’s been decorated with a carpet, comfortable chairs, sideboards and artwork so it’s like an extension of the lounge – a sort of indoor/outdoor room.
The main lounge and dining room have been attractively decorated with owner’s tasteful collection of antique furniture, beautiful rugs, lamps and accessories so the big open spaces feel warm and inviting. The owner has a vast collection of paintings, sculptures and objet d’art which each have a special meaning for her and add charm and character.

The townhouse has a very reliable and diverse energy set up. To back up the ZESA supply there’s a solar and inverter system as well as a generator. For cooking there’s both electric and gas hobs and there are electric and solar hot water geysers. There’s a gas fireplace in the lounge which heats up the whole house quite effectively. Howes and Homes installed new lights and a new, modern DB board and they’ve updated the plumbing and bathroom fittings so everything functions efficiently. Howes and Homes, as usual, has lived up to their well-deserved reputation for attention to detail to provide the full turnkey service. The home is now comfortable, elegant and efficient and perfectly suits the owner’s requirements – and more.
Text by Michael Nott
From: S&D ISSUE 59









