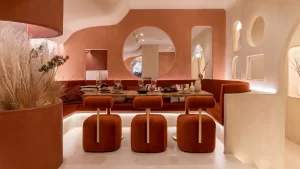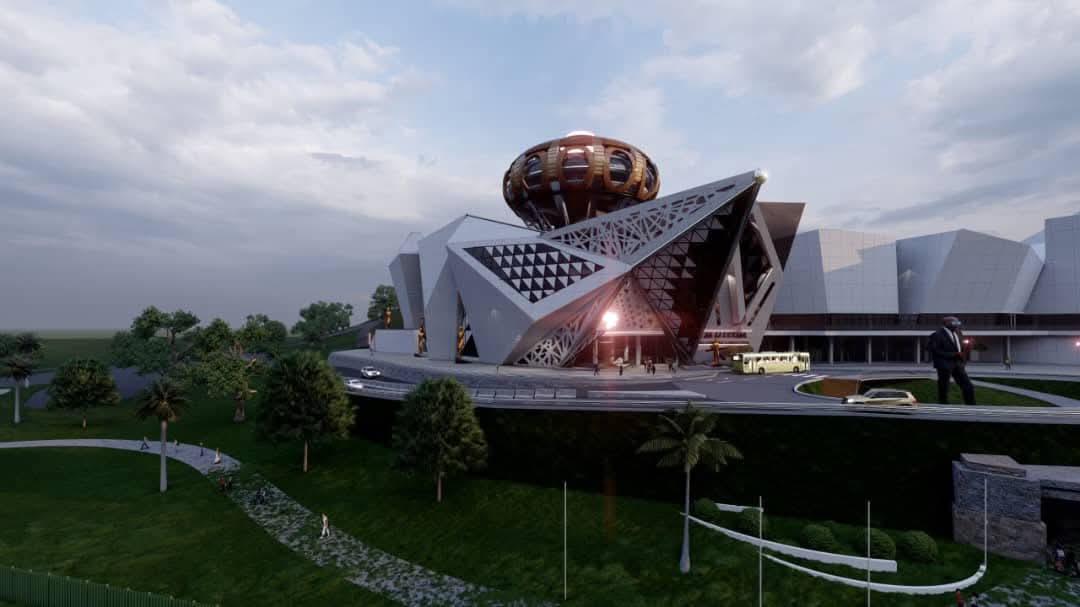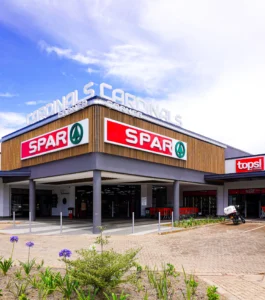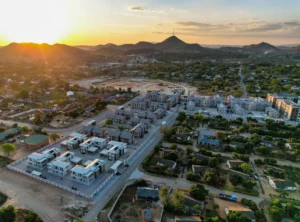AFTER LIVING in various countries around the world, including Australia, South Africa, Spain and England – and setting up beautiful homes in each country – the owner decided to return home to Zimbabwe for good and finally settle down. She found a three bedroomed house at Dandaro Village in Borrowdale that would be ideal in terms of security and convenience. The only problem was that the layout was rather awkward and old fashioned – there were three small bedrooms and two rather outdated bathrooms, and although the open plan kitchen and lounge were fairly generous there was no space for a decent dining room.
The kitchen cabinets were somewhat out of date and the way it was set out was not ideal. There was staff accommodation within the main footprint of the house, consisting of a single small bedroom and bathroom, which was superfluous to the owner’s requirements. In addition there wasn’t a space suitable to be used as a home office. Because the regulations at Dandaro don’t allow for adding on extra rooms or altering the outside appearance of the homes the solution was to totally reorganise the interior design of the space. Having a great deal of experience of setting up homes in various parts of the world, and decorating them in her own unique and elegant style, the owner knew exactly how she planned to customise her new home. The owner is a largely self-taught interior designer and decorator, and as testament to her skills, her London home was photographed and featured in the magazine Country Homes and Interiors. She describes her unique style as English colonial with some light African touches.
The owner enlisted Liz Howes from Howes and Homes who, together with her son Mark Howes, set about fulfilling the owner’s vision. Work started towards the end of October 2017 and was largely completed by mid January of this year. The work was scheduled to take around eight weeks but, as with most renovation and building projects, it ran over to around ten weeks, with a delay caused by the late delivery of the carpeting. There was a single lock up garage at the front of the house which was divided roughly in half with a new brick wall. The tilt up garage door was retained and the remaining space became a useful storeroom. The other half of the garage space adjoining the main house was then converted into an office space. The large windows on the original garage were removed and one was cut down to create a smaller window overlooking the front garden and entrance. Howes and Homes fitted new electrical outlets in the office space and a custom made desk and storage units were fitted by GC Construction. It’s now a great place to work that’s easily accessible from the main open plan living space.
The kitchen was completely gutted and new cabinets were installed by Nhamo Muriwa – Howes and Homes preferred sub-contractor for joinery and cabinetry. It’s now a bright open space with built in hob, oven and microwave, sleek white doors and black granite counter tops. The black granite is called ‘Galaxy’, probably because it has little shiny specks that look like stars! Leading off from the kitchen is a large utility space at the back and a guest bedroom to one side. New white ceramic floor tiles now run from the kitchen through the living space and out to the new verandah which make the spaces seem much larger and more unified, and gives a sleek, crisp look to the open plan layout.
The white floors also help to create a sort of art gallery look and feel, so that the furniture and accessories are elegantly displayed. Howes and Homes installed new downlighters and new cornices and skirtings throughout modernising and updating the rooms. In the lounge a graceful new mantle and fireplace surround were fitted. But the biggest change to this space was the addition of a formal dining area, achieved by moving the existing sliding doors to the verandah outward and incorporating the old verandah space into the living area.
The decor throughout the small entrance foyer, the lounge and the dining room is kept to a simple pale colour range with woven sisal carpets and Oriental rugs to warm up the white floor. A few exotic touches add interest and character, like the Daryl Nero landscape, palm shaped candle sticks, chairs covered in zebra print fabric, and two beautiful pottery pieces on top of the armoire in the lounge, bought in a gallery in a small village called Whitchurch-on-Thames in Berkshire. The potter brought the clay and the sand back from Kenya after a holiday there and the pieces have a distinctly African look. The owner says that most of the furniture and accessories are carried over from previous homes so each piece has a special meaning and history – nothing is new. A generous new verandah was added leading off the dining room and overlooking the back garden. It now provides a great space for entertaining or for afternoon tea or sundowners. The garden was previously quite dark and overgrown but the owner has cleared it up (retaining the existing water feature) and is in the process of re-landscaping.
Two of the previously small bedrooms were knocked into one large elegant bedroom with graceful proportions and generous built in wardrobes, (fitted by John Zomba) so it’s like a bedroom and dressing room combined. The colour palette in the bedroom is restrained and restful in sophisticated shades of pale silvery-grey, with textured fabrics, dark wood furniture, and mirrors to add detail and interest. There’s a luxurious spa-like en suite bathroom with a tub tucked under the window as well as a sleek glass shower cubicle.
The home is now perfectly suited to the owner’s needs, comfortable, sophisticated, understated and elegant.
text by Michael Nott
photography by Michele Fortmann










