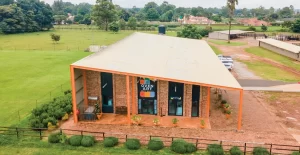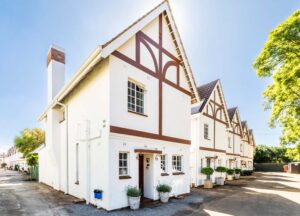Oven Art creates artisanal sourdough bread and their unique pizzas from a fairly modest, custom built bakery in Borrowdale. The bakery structure was designed by Bruce Rowlands and Gemma Temlett at Architexture Spatial Design who consulted with the owner Peter Lobel to create the most efficient and functional structure for their enterprise. Lobel had been researching other sourdough bakeries overseas so he had a good idea of what he needed.
Creating sourdough bread is very different from the normal bread baking business – it requires a great deal of time, lots of patience, and a number of different processes which can’t be rushed or compromised. The architectural design had to accommodate facilities for the various stages of the production process, including the cold rooms, the oven and the packaging – as well as allowing for possible future expansion.
The basic structure of the building is similar to a warehouse – a concrete slab floor with a steel skeleton clad in Chromadek sheeting. The steel skeleton has been painted in a vibrant, bright orange colour which ties in with Oven Art’s logo and adds a bit of life to a minimalist, industrial structure. The high roof is punctuated with translucent sheets to allow natural light during the day – although there are high bay LED lights too. Work in the bakery starts very early in the morning, as early as 4am, so additional lighting is needed. The roof, where there are no skylights, has been clad with Alububble for thermal insulation and also to cut down on the noise during a heavy rainstorm.
The concrete floor is hosed down twice a day for scrupulous hygiene so it’s been treated with a durable epoxy coating and has built in drains and outlets for the water to flow away. There’s also a large roller shutter door on one side with a ramp leading down, so delivery vehicles can pull up to the side of the building for convenient loading and off- loading. The extended roof covers the loading bay so it can be operational in all different weather conditions, and as the loading bay side is west facing it provides some shelter from the afternoon sun.
A series of different rooms is spread across the east side of the structure providing spaces for preparation, a proving room, cold rooms and refrigerated storage. The cold rooms are basically box like structures made from thermal insulation panelling.
But most of the internal space has been kept open to allow for trolleys and racks of products to be easily manoeuvred. The unbroken roof span means there are no internal support columns so the space is unimpeded. There are quantities of flour and other ingredients to be moved around plus the trolleys of unbaked bread and pizzas and finally, the finished, baked products and the frozen packaged products ready for delivery. The large industrial oven takes up a significant portion of the free area. The oven has four decks each of which can accommodate up to 45 loaves. The oven also needs space for workers to unload the bread and pizzas – some of the off-loading from the ovens is done on an automated conveyor belt but the final off-loading is done from the front by hand with long wooden paddles to take the products off the belt and onto the trolleys.
In addition, there’s space for their bread slicing machine and their packaging machine.
Above the preparation room and the cold rooms there’s enough space below the roof for an additional mezzanine to be built at a later stage. With this development in mind there are steel columns that can support a new floor above the cold rooms. Currently a series of criss-crossed chains support the cold room roofs.
To the north side of the structure are the offices and meeting rooms. The office section is constructed from exposed brickwork set within the orange steel framework. There are big north facing windows so they get loads of natural light throughout the year. Architect Rowlands added charcoal panels above the charcoal windows, designed to make the charcoal aluminium doors and windows look as if they’re full height. A large roof overhang shelters the offices from direct sunlight and creates a small outdoor veranda space – complete with a really funky scrap metal bench!
On the opposite south side, the roof overhang shelters an enormous diesel-powered generator and the water tank. The cold rooms and the oven need a continuous power supply so the generator is essential for their constant production process. Making sourdough bread is a long process that takes several stages and requires each phase to be completed before the next stage can proceed and the progress from stage to stage can’t be interrupted.
On the eastern side of the structure, facing on to Borrowdale Road, the Chromadek roof folds crisply over to form the wall without any detailing or embellishment. It’s a solid wall with no windows as it forms the back wall of the cold rooms. It was designed so that it could accommodate large signage but currently the products are not sold from the bakery on a retail basis so there’s no requirement to advertise the bakery. Products are instead delivered daily to various outlets across Harare. At the base of the eastern wall is a bed of lush and healthy organic rosemary which is grown specifically to be incorporated in their olive and rosemary loaves.
Graham Westhoff from Shepparton Investments was the main contractor with Raj Naik from BCHOD as the engineer. The steel structure was supplied and installed by Grid Transmission. Design work started towards the end of 2020 and construction was completed in 2021.









