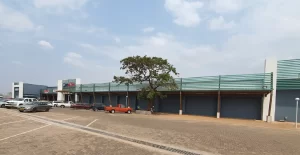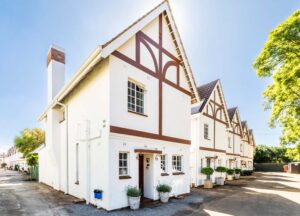Residents of the Aspindale housing development in Harare West are excited about the new shopping centre which has recently opened on the corner of Kambuzuma and High Glen Roads. The new development will serve Aspindale as well as the surrounding areas of Budiriro, Mufakose, Highfield, Marimba, and Kambuzuma and areas in the Western suburbs which currently don’t have easy access to upmarket shopping facilities. In terms of convenience and transport costs it’s a very welcome improvement to their current lifestyles. Aspindale Park is a fairly new upper middle class housing development set on 56 hectares with around 1,200 residential units as well as provisions for schools, churches, a clinic and retail space – including the Aspindale Farmers’ Market.
It’s a gated community designed to accommodate families with parents working in the western industrial sites, the CBD and beyond. The mall development is owned by Tonmont Properties, a private equity investments company. The project was funded through leveraged equity finance, with CBZ bank providing the Senior Debt. The project was almost 85% pre-let with the anchor tenant and the major line tenants signing on at the start of the project. This meant that the project was largely pre-funded and that tenants could specify their requirements – subject to thorough investigations regarding what was needed and wanted in the area.
After extensive research undertaken by property developers and project managers Kamau Partners construction started in October 2018 and beneficial occupation by the major tenants took place in July/ August this year. Pick n Pay is the main anchor tenant with other tenants including a betting shop, a pharmacy and a hardware store. The project was around 85% pre-let before it started thanks to Kamau Partners’ investment strategy. Apart from being the project managers Kamau Partners (under the auspices of David Mutemachani) also covered the site acquisition, the concept outline and briefing to the design team, the financing and cost management, contract management, and letting and tenant installation. Kamau Partners are not just property developers – they’re also concerned with providing what communities need and how they work. In essence they focus on how our urban populations function now and in the future.
The project could be seen as part of a broader town planning scheme which aims to decongest the City Centre and create smaller independent neighbourhoods which are more attractive and offer friendlier lifestyle choices. The project was some months behind schedule due to the volatile economic situation, rapidly changing foreign currency rates, political instability and, of course, the mayhem caused by the global Covid pandemic which led to a site shutdown for two months. Kamau Partners ended up leasing residential accommodation in the area for their workers to cope with transport and Covid restrictions. Kamau Partners adopted an innovative Partnering Approach which included the main contractors (Delta Africa Contractors), the architectural team (Mukamba Architectural Practice), Archstruct Engineering, Delpo Logistics (materials acquisition), the Anchor Tenant Team and the investors. According to Mr Mutemachani, “This is an unorthodox approach which emphasises identifying project goals and cooperating towards those team goals. The adversarial tendencies that come with traditional models are eliminated.” The Aspindale Mall is situated on a piece of land measuring approximately 7,800 sqm facing onto the main Kambuzuma Road. It’s a fairly sophisticated concrete frame structure under a Chromadek roof with around 3,250 sqm of Gross Lettable Area (GLA), the majority of the space being taken by Pick n Pay Supermarket and their liquor outlet, with the remaining, fairly flexible, space allocated to smaller line tenants. As the Mall occupies about half of the site there’s ample, secure parking space for shoppers. The design team have created an attractive and welcoming façade with covered walkways, canopies and signage that invite shoppers to enjoy the shopping experience on offer. Despite the open frontage the walkways and canopies also serve to create an impression of an enclosed and secure retail space. The slick minimalist facades have been softened by the vertical and horizontal plaster bands on the side facing High Glen Road and the choice of a limited colour palette for the exterior painted surfaces. Further landscaping around the parking space will also help to moderate the understated exterior look. Extensive use of glass allows for natural light to illuminate the line stores and adds to the general ‘green’ ambience.
The design also means that there’s minimal need for artificial ventilation, heating and cooling, achieving cost efficiency in both construction and in user costs. Residents of Aspindale Park and the surrounding suburbs are no doubt relieved to find that they no longer have to travel long distances to do their daily shopping and are enjoying the convenience of first-rate shopping facilities on their doorstep.









