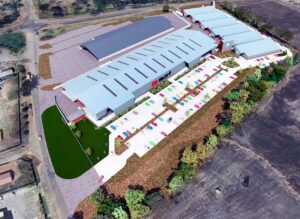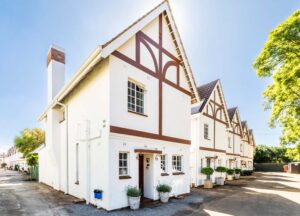Mashonaland Holdings Limited (MHL) has grown to become a leading property development and investment player since its inception in 1966. Having been the first property investment company to list on the Zimbabwe Stock Exchange back in 1969, MHL continues to diversify its portfolio in order to align with the changes in customer preferences and more importantly, consolidating its presence in the growth sectors of the economy.

The property investment and development company which boasts of an expansive CBD Office Space in the city centre, with ZB Life Towers and ZB Centre as its flagships, MHL has however been diversifying away from this traditional stronghold as evidenced by the recent disposal of Charter House. The major inhibitors of attraction for occupiers in Harare CBD have been unabated traffic jams, shortage of parking, street vending, pollution amongst many other factors.
In pursuant of its diversification trajectory, MHL invested US$3mln in the development of a modern-day hospital in Milton Park, Harare. This hospital is already complete and was handed over to the tenant for fitouts. The company also acquired land along Borrowdale Road which is set to be transformed into a mixed-use development incorporating both office and retail operations. Additionally, they have also invested in prime land in Victoria Falls where the company intends to develop a new four-star boutique hotel, operated by a Middle East/Asian hospitality player.
One of their latest and high-profile developments is the new US$15 million Pomona Commercial Centre on the corner of Harare Drive and Alpes Road, just behind Halsted Builders Express. It’s on a 4-hectare site rezoned by the City of Harare for wholesale and retail use. The site can be accessed from both Alpes Road and Harare Drive which means that the architectural design must pay attention to slip roads and traffic flow. Great Dyke Construction are responsible for civil works, including roads, slipways, and parking.
Since the site is a partial wetland, there were negotiations needed with both City of Harare and the Environmental Management Agency (EMA) to ensure ecological balance. EMA specified that there could only be 35% coverage of the site with the remaining land kept vacant – and to be landscaped. The architectural design was brought to life with input from Arup’s environmental services in line with the official Prospectus for Environmental Assessment Policy. Full Environmental Impact Assessments (EIA) were conducted which included both the delicate nature of the site as well as the social impact, traffic flow and other issues. One important aspect of the design is that excess rainwater from the significant roof coverage is redirected to replenish the wetland. The design has considered ‘green’ concerns which is a huge plus.
Architectural firm Stone/Beattie/Monodawafa (SBM) has carefully considered all the restrictions and challenges presented by the site and created 14,000 square metres of warehousing and retail space without compromising the environmental integrity of the site. The main anchor tenant will be OK Mart which has 8,000 square metres of Gross Lettable Area (GLA) for warehousing and retail/wholesale. The OK Mart will include a branch of Chop Chop (a chain of restaurants across Harare with branches in Herbert Chitepo Avenue, Angwa Street, Avondale, and Workington). The OK Mart outlet is 50 x 160 metres with single central columns to support the roof span creating the maximum usable covered space. Arup is responsible for environmental services and structural engineering, while CGM Consulting Engineers is in charge of mechanical and electrical engineering. City Fabricators will provide the steel structural works.
The six smaller units around about 1,000 square meters each will be designated for warehousing and wholesale purposes. Due to the slope of the site, the units are situated on different levels, providing ample storage for goods of varying sizes and quantities. To cater to the needs of shoppers, there is a spacious parking area that can accommodate up to 300 cars! Access to the different levels is facilitated by ramps and stairs, while covered bays located at the rear of the structures are available for the efficient and safe loading and dispatch of goods.
SBM Architects describe the design as a modern and contemporary version of traditional warehouses and retail outlets. The Chromadek roofing wraps around the structure creating walls, sun shields and the covered loading bays. The structures have extensive aluminium and glass facades so there’s plenty of natural light, augmented as needed, although the canopies shelter the interiors from the harshest westerly sun keeping the interiors cool. Another interesting design feature is the ‘totems’ – towers of horizontally slatted steel. In most contemporary shopping mall designs these are simply decorative but at the Pomona Commercial Centre they are functional too, housing the water storage system from the on-site borehole as well as the fire sprinkler tanks.
Work on the site started in July 2023 with civil works and extra strong foundations and piling to accommodate the black cotton soil and the wetland conditions. It’s expected to be completed by November 2024 and is set to change and enhance the appearance of the Pomona industrial area making it more attractive for shoppers. Many major corporates are already established in the area including Halsted, Driptech, Electrosales, Maxitiles, Pomona Steel and Fencing, FSG, Storagemart, Solar Energy Projects, ICC and loads of others which have been covered in previous issues.
In light of the rapid development the Harare Drive/Pomona node is seeing, the area is poised for major growth in the upcoming years. This expansion will not fail to attract new businesses, investors, and residents to the area, soon making Pomona a vibrant and thriving hub of activity.
The project is being funded by MHL’s internal resources complemented by facilities from ZB Bank and Stanbic Bank.
Text by Farai Chaka
Photos by Caast Media-Fotohaus
Renders by Stone Beatie Munodawafa Architectural Studio
From S&D ISSUE 65









