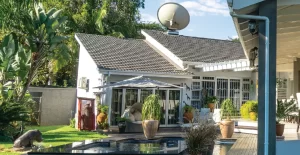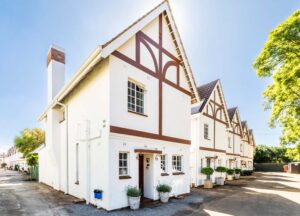Ant and Cheryl Kinsey and their family have been in their current home for over 30 years and it’s served them well until now. It’s a solidly built house of brick under tile in a sought after area of the Harare suburbs. The house
was probably built in the 50s and like most homes has undergone some
changes over the years. Cheryl is a keen gardener and has developed
and maintained a beautiful tropical themed garden which has been
tended and nurtured so it’s now mature, luxuriant and perfectly set
out to meet their taste. Luckily the house is set in an area with good
water so although they have a borehole the water table is quite high
and they can maintain a lush, green garden all year round – with a lot
of work! The garden incorporates a pool and a tennis court and loads of
outdoor space to enjoy and chill out.
But developing their home has not been without some challenges. A
originally planted to help drain the high water table, had to be removed
to make way for their new garden layout and boundary wall. In a normal
season the water table is only about two and a half metres below the
ground level. Removing the gum trees has given them a great view from
the verandah across the adjoining wetland as well as allowing more
sunlight in.
The pool, built around 30 years ago, had developed a number of
problems and a few years ago a new pool-within-a-pool had to be
constructed to solve the matter. The new pool was constructed parallel
to the existing boundary wall but at what later proved to be an awkward
angle to the house.
In addition a number of extensions over the years had made the back of
the house – facing the pool – seem a bit disjointed. There were lots of
different floor and deck heights at the back as the site slopes towards
the adjacent vlei. The various levels involved some awkward steps and
made the area feel fragmented, so there was no easy flow between
different spaces. Ant and Cheryl had also invested in an extensive solar
power system for the house and the banks of batteries and inverters
were located at the rear of the house with exposed solar panels overlooking the pool area – not particularly attractive when entertaining.
A verandah had been added between the house and the pool with a sort of lean to IBR roof which didn’t really harmonise well with the existing tiled roof of the main house. The verandah space outdoor time with friends and family, or even on their own, is very important. The verandah was predominantly west facing so Cheryl and Ant had added a striped canvas awning to help control
the afternoon sun.
The floor of the verandah and the surrounding pool deck had been
the different levels, made the space feel disjointed. Also there
wasn’t an easy flow from the interior to the exterior space. As
a result the outside area had become a general combination of
different styles and what seemed like disconnected furniture. A
row of pre-cast concrete pillars supporting the verandah roof also
broke up the view of the pool and the garden and the tennis court
was completely hidden away. Perhaps what was most lacking was
a sense of a cohesive and practical design.
Ant and Cheryl approached Bruce Rowlands from Architexture Spatial Designs to help them resolve their dilemma. Rowlands solution was quite simple but has made a dramatic change. Rowlands proposed a wedge shaped roof like a giant wing hovering over the verandah. The front edge of the verandah – the roof and the deck – would line up with the edge of the pool helping to incorporate the pool into the space. The pool would become an integrated part of the house design rather than feeling like an add-on.
The roof design also included an open slatted section near the dining room to make a warm and sunny spot for al fresco lunches in winter. At the widest end of the wedge the high A-frame roof would frame a view of the tennis court – with some sensitive reworking of the garden layout and the judicious repositioning of a few plants. The ceiling of the verandah follows the
A-frame line of the roof giving a more open and spacious feel and allowing for some stylish lighting details.
Rowlands also proposed raising the different floor and decking heights to create a single level which would be in line with the interior floors. Both the lounge and the dining room open out to the verandah so it was important to incorporate the verandah into the interior space and blur the inside/outside
distinction. A new set of doors replaced the windows from the dining room making access smoother and easier. The doors help to open up the dining room so it’s not completely cut off, making the verandah an extension of the inside.
A single wide set of steps leading down to the pool would be more
elegant and coherent. A kind of built in cupboard would hide away the
clutter of the batteries and inverters and make the space feel simpler
and cleaner. A single ring beam supporting the roof structure meant
that pillars could be kept to a minimum further opening up the view.
Rowlands worked on the conceptual design with assistance from
his team – Garikayi Mushambi came up with the technical working
drawings while Oliver East worked on the 3D drawings. Ant and
Cheryl engaged local construction company Trotters P/L, specialists in McLauchlan acted as main contractor while Liam Wright took on the
hands-on job of project manager. And although extending a verandah
Smith from ECE (Emmanuel Consulting Engineers) made an essential.
About a month was spent demolishing the old verandah and
decking, building up the retaining wall by the pool and levelling the ground
level for the new slab. Because of the high water table and unstable soil it
was necessary to sink piles about two and a half metres deep to support the
new structure. In order to maximise the view Rowlands has kept the
number of pillars to a minimum, so a fairly heavy ring beam was needed to
hold up the roof. The new roof is clad in concrete roof tiles and together
with the complex roof trusses the weight becomes considerable.
The A-frame roof obviously has a double pitch but it also slopes up
towards the gable end furthest from the dining room, so it was particularly
complex. Halsted Timbers manufactured the trusses but it was a bit of jigsaw puzzle putting it all together. In addition a specially engineered valley gutter needed to and the main house with four custom made downpipes for the rain water runoff. (As an added bonus the new roof helps to conceal the solar panels on the main house.) the pool, the tennis court and the landscape beyond the boundary wall. Cheryl has also been responsible for most of the décor with custom furniture from Revolta’s Roots in Ruwa and her own design details.
The contemporary furniture matches with the décor theme in the lounge, and the verandah can now easily accommodate up to 20 people for entertaining, while, through thoughtful grouping of the seating, it can still feel intimate
and friendly for smaller groups. A clever décor detail was to continue the same ceramic floor tiles from the lounge on to the pergola so the spaces flow more seamlessly. Cheryl has taken advantage of the high ceiling to add some
delightful lighting details so the verandah can still be enjoyed at night.
The whole project started in September 2019, and including a month of ground work, it was completed at the end of November. Ant and Cheryl enjoyed the verandah this last summer extension. Although the idea of changing the orientation of the roof might seem simple the implementation was quite complex, but the result has made a remarkable improvement to
the layout, appearance and function of the place.
STRUCTURE & DESIGN









