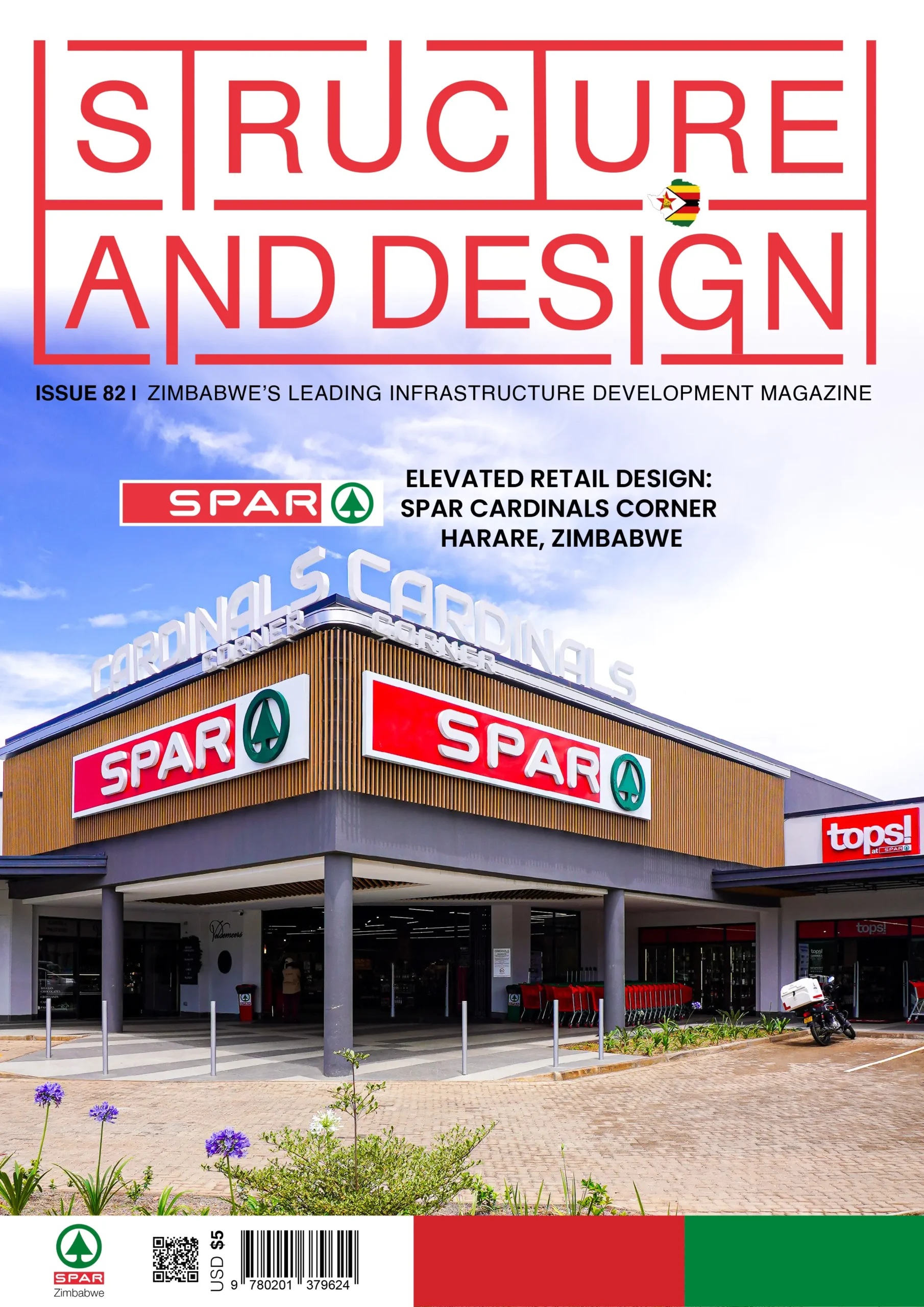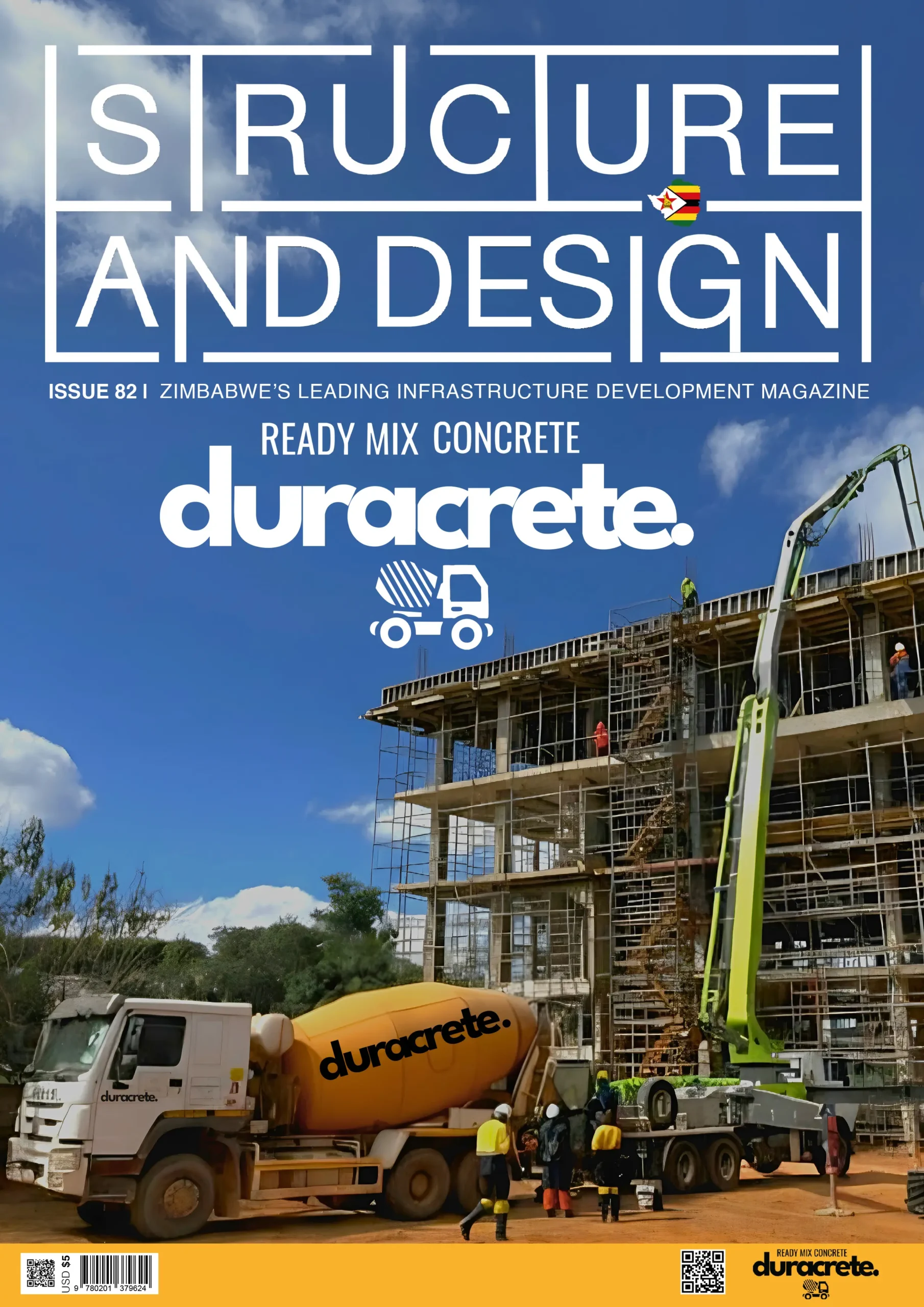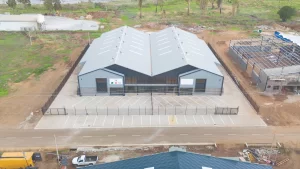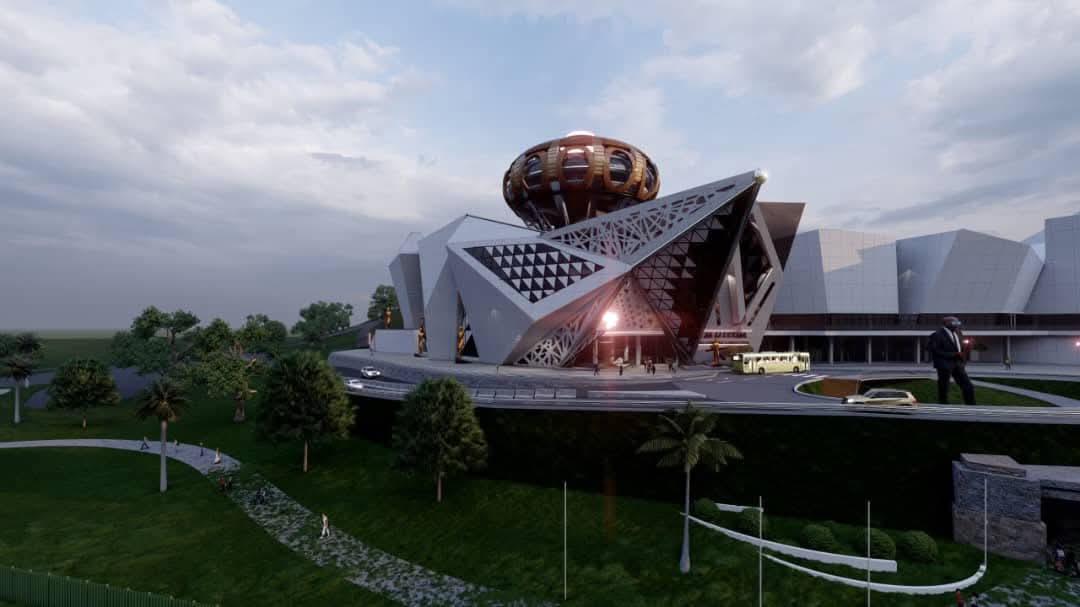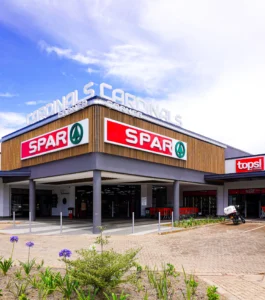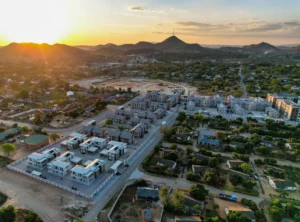Kalamain Construction has once again redefined modern infrastructure with its latest project—a sleek, high-performance office and warehouse facility completed in just five months. This achievement is a testament to the company’s commitment to precision, efficiency, and forward-thinking design. By seamlessly blending aesthetics with functionality, Kalamain has delivered a space that not only meets today’s business needs but is also built for the future.
Known for its innovation and attention to detail, Kalamain Construction has built a reputation for quality across residential, commercial, and industrial projects. Its approach—anchored in advanced building techniques and durable materials—has positioned it as a leader in an evolving industry. As the main contractor for this project, the company has once again demonstrated its ability to create structures that are both highly functional and architecturally refined.

Designed to cater to the ever-changing demands of modern businesses, this dual-unit facility balances efficiency with visual appeal. Each unit spans 1,515 square metres, thoughtfully integrating warehouse and office spaces. Currently home to Abbiamo Trading and Bathroom Boutique, the facility is designed for adaptability, ensuring long-term relevance across various industries.
Executing a project of this scale with such precision required cutting-edge technology. Kalamain employed laser-guided systems and advanced machinery to streamline the process, ensuring a build that is both cost-effective and enduring. The result is a structure that is as robust as it is striking.
From the outset, the building commands attention. Its sharply pitched roof does more than add character for it also maximises interior vertical space while enhancing the overall architectural impact. The exterior is a study in contrast and material harmony: light grey roofing panels extend across the structure, framed by dark grey aluminum trims that give it a crisp, modern edge. Below, textured concrete bricks provide durability and a grounded aesthetic. The result is a façade that merges industrial strength with understated sophistication.
Functionality extends well beyond the walls. The surrounding parking area, marked with crisp white lines, is designed for smooth traffic flow and ease of access. Whether for logistics operations or customer visits, the layout ensures seamless movement—a critical element for businesses that rely on efficiency.
Inside the warehouse interiors speak to both scale and practicality. Each unit offers 1,125 square metres of open-plan space designed to accommodate high-volume storage and streamlined operations. The pitched roof allows for extensive vertical stacking, catering to businesses with large inventories or specialised equipment. Polished concrete floors strike the perfect balance between durability and ease of maintenance, while light grey walls enhance brightness by reflecting natural light. Large roller shutter doors further optimise functionality, allowing effortless loading and unloading.
Structural elements remain exposed by design. Steel beams and trusses, painted in deep charcoal, highlight the industrial aesthetic while reinforcing the building’s strength. Skylights and energy-efficient LED fixtures reduce dependence on artificial lighting, supporting both sustainability and cost-effectiveness.
Above the warehouse, the mezzanine offices are crafted for comfort and productivity. Each unit features 296 square meters of workspace designed to encourage collaboration while maintaining private areas for focused tasks. Laminate flooring introduces warmth, complementing the industrial elements below. Expansive windows and glass partitions flood the space with natural light, creating a bright and open work environment.
Suspended ceilings with recessed lighting add to the modern appeal, while staff amenities—including restrooms and a kitchenette—enhance day-to-day convenience. Every detail is designed to support efficiency without compromising comfort.
Recognizing the needs of businesses that interact with customers on-site, the ground floor incorporates retail and consultation spaces. These areas are designed to be clean, professional and welcoming, making them ideal for product showcases or direct transactions. The polished concrete flooring extends throughout, ensuring continuity in design while maintaining a balance of durability and refinement.

This project is both a functional space and a statement in contemporary commercial architecture. By combining durable materials with intelligent, energy-efficient design, Kalamain has delivered a facility that not only serves its immediate occupants but also raises the bar for future developments. Every aspect of the build reflects the company’s meticulous attention to detail and unwavering commitment to excellence.
A standard for multi-use developments, this facility brings together expansive warehouse capabilities and refined office spaces in a way that is both practical and visually compelling. Its seamless integration of form and function redefines what businesses can expect from modern commercial infrastructure.
For companies seeking a space that offers flexibility, efficiency and architectural sophistication, this facility delivers on all fronts. It proves that intelligent design and expert execution can create an environment that not only meets business demands but also inspires innovation.
With this project, Kalamain Construction has set a new industry standard. More than just another successful build, it is a reflection of a company that continues to evolve—pushing boundaries, embracing new technologies and shaping the future of industrial and office spaces in Zimbabwe.
From Structure and Design Issue 72


