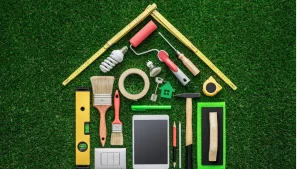HOME IMPROVEMENT, home renovation, or remodelling is the process of renovating or making additions to one’s home. Home improvement can be projects that upgrade an existing home interior (such as electrical and plumbing), exterior (masonry, concrete, siding, roofing), or other improvements to the property (i.e. garden work or garage maintenance/additions).
TYPES OF HOME IMPROVEMENT THAT CAN BE DONE
While “home improvement” often refers to building projects that alter the structure of an existing home, it can also include improvements to lawns, gardens, and outdoor structures, such as gazebos and garages. It also encompasses maintenance, repair, and general servicing tasks. Home improvement projects generally have one or more of the following goals: Comfort Upgrading heating, ventilation and air conditioning systems (HVAC). Upgrading rooms with luxuries, such as adding gourmet features to a kitchen or a hot tub spa to a bathroom.
Backup generators for providing power during power outages. Home renovations are a common homeowner dream that can easily turn into a nightmare. One of the biggest problems owners face during their renovation projects is going over budget, and it’s easy enough to understand why. Despite having limited money available to undertake a remodel, many homeowners imagine upgrades to many aspects of their home. After all, when you are appraising your home with a critical eye, it can be very easy to discover multiple projects you’d like to undertake. Unfortunately, you likely don’t have the funds or the time to tackle every project at the same time.
The following renovation checklist will help you plan and refine your home improvement projects so that you keep your budget manageable while addressing your most necessary renovations. The Necessities Regular maintenance and repair is important to keep your home in excellent condition. As such, before you engage in any major upgrades or renovations, you should address the necessities first. Roof and Gutters Windows and Doors Foundation Plumbing Electrical Heating, Ventilation, and Air-conditioning If all these major systems of your home are operating effectively, you can start considering the more superficial upgrades to your home.
The Bathroom When planning for bathroom renovations, or, sometimes, extra levels to the original roof. Such a new unit of construction is called an “add-on”. Saving energy Homeowners may reduce utility costs with: Energy-efficient thermal insulation, replacement windows, and lighting. Renewable energy with biomass pellet stoves, wood-burning stoves, solar panels, wind turbines, programmable thermostats, and geothermal exchange heat pumps (see autonomous building). Safety and preparedness Emergency preparedness safety measures such as: Home fire and burglar alarm systems. Fire sprinkler systems to protect homes from fires.
There are many aspects you need to consider. A quick and dirty upgrade might involve a new coat of paint and new flooring, but the scope of a bathroom remodel can go much further. Floors Cabinets and Cabinet Fixtures Countertops Sink Faucet Toilet Bathtub/Shower Plumbing Fixtures Electrical Plumbing Lighting Ventilation Before you start your bathroom project, consider each of these items on the checklist and whether these items need replacement, repair, or can be kept after your remodel.
You’ll start to get a clearer idea of the scope of your bathroom remodel. The Kitchen Your kitchen checklist can also help you refine the scope of your project. Each item on this list should be reviewed so you can determine what needs to go and what can stay. Floors Cabinets and Cabinet Fixtures Countertops Sink Faucet Tile and backsplash Electrical and Outlets Plumbing Lighting Appliances Ventilation Additions Additions are always the most expensive remodel projects as their scope is always extensive. Typically, when considering an addition, you need to account for most of the major systems that operate in your home. This means installing plumbing, electrical, and heating, not to mention whatever structural requirements you have (i.e. framing and roofing). You’ll likely have an idea of the purpose of your addition, so you should take some time to make your own individualized checklist that includes all aspects of the addition. For example, is your addition intended to provide more sleeping space or are you adding bathrooms or other functional spaces? Ultimately, you’ll want to work closely with your designer and contractor to plan your addition.









