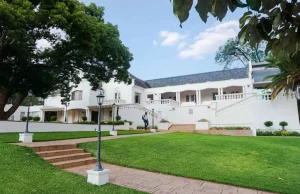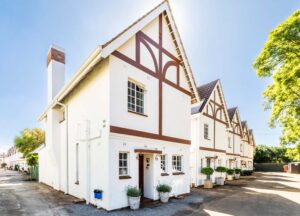The new home for Bhika Brothers Properties and CV People Africa was featured in issue 32 of Structure and Design. Situated at 36 Broadlands Road in Emerald Hill, it’s a rather grand old historic house that’s been sensitively restored and repurposed by Mouse and Cathy Bhika, with Celso Ribeiro from Galleria Celso at the helm of the new design. It’s all been a bit of a family collaboration – which seems fitting for an old private home – as Julie Ribeiro has redesigned the stunning new gardens, helping to restore their former glory and to create lush new water features, while Ocky Ribeiro has been in charge of the project management. The article in issue 32 concentrated on the architectural and structural design, while we’ll be looking more closely at the interior design for this issue.
CV People Africa occupies a large portion of the premises with meeting rooms, video conferencing rooms, training rooms and offices, and their dedicated IT section. CVPA started out back in 1990 with their first offices at 16 McChlery Avenue in Eastlea. In 1992 CVPA moved to 30 Robson Manyika in the Central Business District, sharing the premises with Galleria Celso – the collaboration between the Bhikas and the Ribeiros goes back many years. So it’s no surprise that they’re so in sync with their design concepts and ideas.
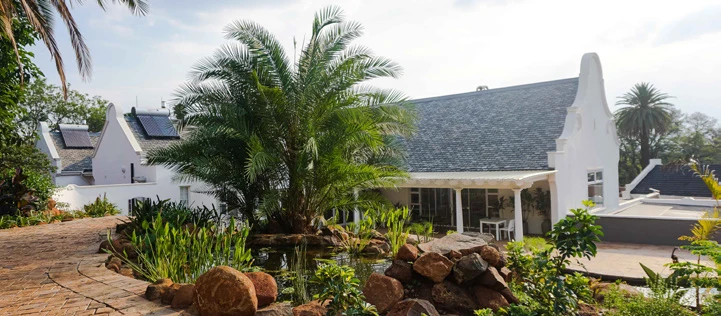
In 1994 CVPA relocated to 55 Livingstone Avenue, still within the CBD. The next year they bought the property and built a purpose designed extension to accommodate the growing business. Since then CVPA has spread across the region with franchises in Cameroon, Zambia, Tanzania, Uganda, Kenya and Rwanda. CVPA moved to 36 Broadlands in March of 2019 to what will most likely be their permanent home for many years to come. The property at Broadlands Avenue had been in the Bhika portfolio for many years but had been rented out to a number of different occupants before they decided to relocate, renovate and restore the fabulous house.
Right from the reception Celso’s design aesthetic is obvious. The reception desk was designed by Celso and custom made by Delcardo. The chandelier in the reception area used to hang above the grand staircase but has been refurbished and repaired and given a new lease on life.
In front of the reception is a waiting area decorated with a pair of leather armchairs and a pair of Morris chairs upholstered in a textured orangey/brown and grey striped fabric. The leather chairs and the Morris chairs were supplied by Personal Touch. Personal Touch was a furniture factory owned and run by Ocky Ribeiro – but was closed down and sold in 2007, so the chairs are from CVPA’s previous offices.
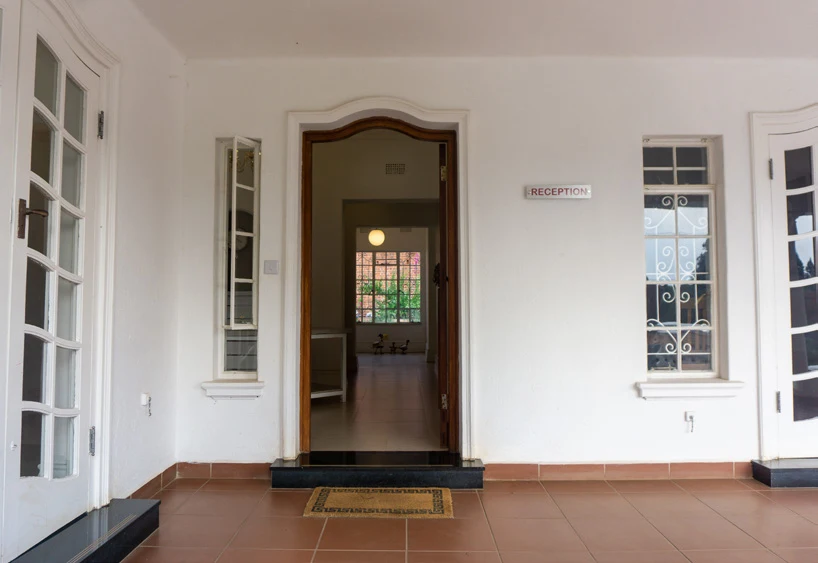
There’s an Oriental rug in the centre, an antique table with turned legs and a pair of pendant lights. One wall has been painted in a sandy coral colour with oak panelling in the centre and there’s matching, high, oak skirting around the walls. The waiting room is a successful blend of traditional and modern elements. Many of these design themes are repeated and echoed throughout the other rooms. Celso has used the oak floors throughout the main meeting rooms and the conservatory, while he has selected porcelain travertine tiles in the passageways and open plan spaces. Both of these options are classic floor finishes which are sensitive to original period and style of the house.
Leading off from the reception is a long passageway with three rooms on the west side overlooking the front verandah and the garden and one room on the east side looking out to the back garden courtyard. The oak flooring, the high skirting and the wood panelling visible at the reception waiting lounge are repeated. Oriental carpets and antique furniture have been mixed with modern light fittings and decorative objet d’art. Much of the collectable, period and antique furniture around the house is from Cathy and Mouse’s private collection.
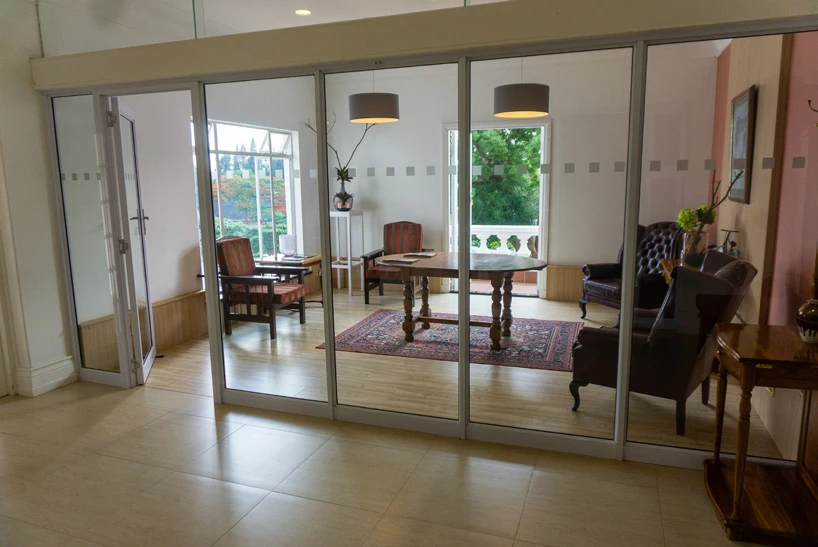
In these office/meeting rooms Celso has included a variety of artworks – mostly portraits in a colourful Expressionist style – which have been downloaded from the internet and printed in large format style. Although they’re mostly from the 30s and 40s they have a retro feel but with vibrant modern colours so they’re a great blend of old and new. Although the rooms are mostly a crisp clean white with the pale timber detailing Celso has included a feature wall of colour in each space. Two rooms repeat the sandy coral colour from the reception while two have a smoky Prussian blue wall. The choice of colours was, in part, inspired by the recurring colours in the rugs.
The doors of the existing built in cupboards have been removed although the moulding around the cupboards has been preserved. Celso has inserted oak countertops and mirrors in to the spaces creating little display vignettes. The rooms have been named Platinum, Gold, Silver and Bronze to differentiate them although the names don’t reflect the quality of the interiors – they’re all equally appealing!
At the end of the passage is the new built conservatory or atrium. The generous light filled space has been divided up into a meeting area with a large teak table and seating for eight, and a separate more informal space with a big grey sofa and single tub chairs covered in a faux suede fabric (sourced from Manhattan Interiors). The teak boardroom table, occasional tables and a small writing desk were sourced from local manufacturer African Touch. In addition two small shelving units set on either side of the room help delineate the formal and more relaxed areas. Celso has dressed the shelves with translucent glass vases and bowls – mostly sourced from DuskHome.
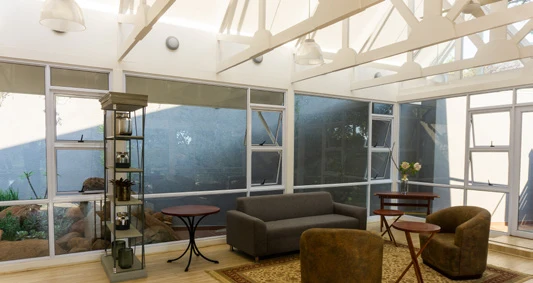
The vast open space with huge glass walls could feel cold and bare but Celso has warmed it up with the timber floors, teak furniture, comfortable seating, rugs and a feature wall. The feature wall has been painted in earthy, natural shades of ochre, sand and terracotta. The wall is adorned with a mosaic of Expressionist portraits, mirror tiles and a central circular clock.
In the conservatory the lighting plan has focused on keeping the look modern and spacious and emphasising the exposed trusses and glass ceiling sections. Celso has used small round perimeter lights as well large, clear acrylic suspended lights which (together with the white ceiling fans) create a slightly ‘industrial chic’ look. Automated blinds in a translucent white fabric make it easy to control the sun and light.
Another courtyard garden, designed by Julie Ribeiro in a low maintenance Zen style, adds an extra outdoor dimension to the space.
Behind the reception area is a newly renovated modern kitchen where Celso has recycled cupboard doors and cabinets from the previous property. Adjacent to the kitchen is an indoor staff canteen with tables from Delcardo and black and white chairs from Chair Crazy. There’s also an outdoor seating area overlooking Julie Ribeiro’s water feature and Koi pond. It’s a difficult, sloping site but the water feature takes full advantage of the different levels. The planting is still fairly new but with the rainy season upon us it will soon be lush and tropical.
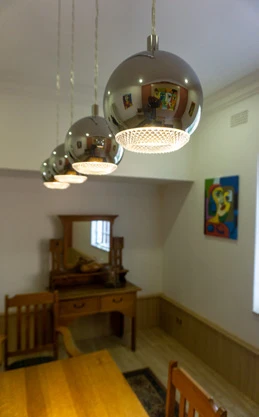
There’s a smaller meeting room on this level with seating for six around a table set on an Oriental rug. The room has a sandy coral wall with a centre oak panel where a flat screen monitor has been mounted. The panelling and the high skirting help to conceal all the usual wires and cables. An antique cabinet and wooden chest complete the furnishings. The main open plan office has ten modern workstations set in front of a huge picture window with an ornate – existing – plaster frame. The wall with the window has been clad in light oak veneer helping to tie it in with the other spaces. The open plan office overlooks the spiral staircase with the original balustrades that elegantly leads down to the lower ground floor. Here Celso has installed six hanging globe lights to break up the big open space.
On the lower floor there’s the IT section and the executive office wing. The entrance to the executive wing is dominated by a sunken room with a full sized snooker table. The snooker table was already in the room but has been refurbished with new blue felt and a suspended light box above. The walls here have wood panelling sections, but here they’re in a darker teak colour giving the space a sophisticated ‘gentleman’s club’ look. There’s also a glass screen wall decorated with a selection of different Mediterranean tiles which help add warmth and interest to the décor as well as concealing the entrance to the powder room.
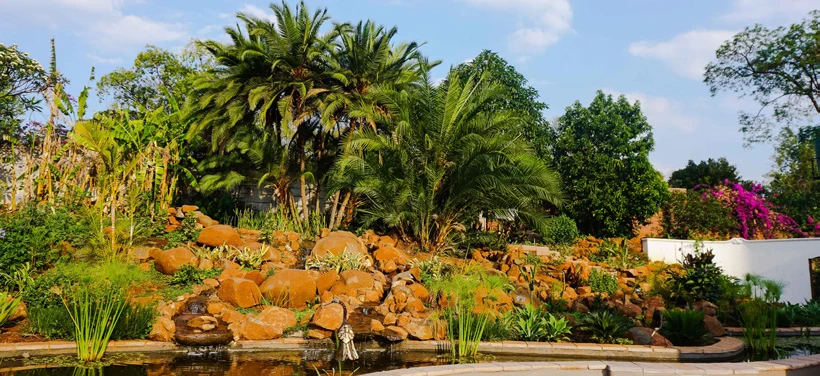
Beyond the main office – (shared by Mouse and Cathy Bhika and Bhika Brothers Property’s project manager Ocky Ribeiro) there’s an outside courtyard with a distinctly Mediterranean look – echoing the glass panel in the snooker room. There’s an outdoor seating area under a clear polycarbonate roof, a water fountain, tiled wall sections and a barbeque area. Large clay pots with Cypress and olive trees and a cobbled floor with terracotta tiles complete the relaxed Mediterranean look.
The different spaces all have different functions and different feels but Celso has managed to tie them together with a co-ordinated décor scheme that’s sophisticated, adapted to the architecture of the building, and includes a few light hearted touches.
Text: Michael Nott
From: S&D ISSUE 35



