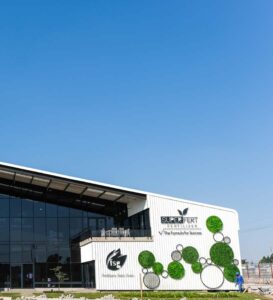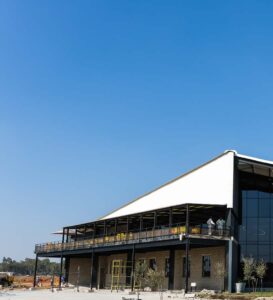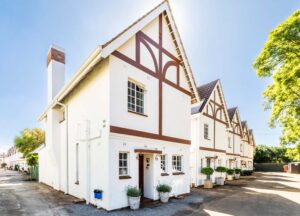It’s appropriate that local company FSG (Ferts, Seed & Grain) opened its new premises in September – traditionally celebrated as the beginning of Spring in Zimbabwe – the season marked by Nature’s re-awakening and the optimism of a bumper Summer crop ahead. FSG has invested in a massive new warehouse, complete with offices and admin space, an area dedicated to a full agronomy service to provide expert advice, and retail space for customers’ convenience.
Their new premises are located along Harare Drive in Pomona, an area that in itself is experiencing rapid new growth and development. Steve Morland, Managing Director of FSG, had been looking around for suitable new premises to accommodate the company’s growing needs.

He had looked at possible locations in and around Harare but found that the more established areas presented a number of challenges – crumbling or inadequate infrastructure, overcrowding and heavy traffic. In addition the traditional industrial areas all seemed a little rundown and dilapidated which was not in line with the company’s young and vibrant image. Morland found property available for new development in the Pomona Business Park which was ideal for designing and building a tailor made structure in a fresh and invigorating environment.
The existing company headquarters were situated in Highlands in Harare and were spread over different buildings.
The buildings had not been originally intended as office space and were not ideally suited to their requirements.
The new premises have been custom designed to accommodate the various departments, including sales, marketing, logistics and distribution, as well as their warehouse, streamlining the running of the company and incorporating everything under one roof. It will re-enforce FSG’s outlook that every member of the company is part of a single family – working together and complementing each other. It makes communications between the various departments much quicker, simpler and more efficient.
The site is however not without its own set of challenges. The western end of the site is quite narrow, restricting the design possibilities.
The site is slightly below the level of Harare Drive so access is via a downward slope and a fairly tight corner. In addition the access road ends in a cul-de-sac so there isn’t enough space for bigger delivery trucks to turn around, so turning space had to be incorporated in the siting of the structure on the plot.
The warehouse section of the structure is huge – approximately 4,000m² – to accommodate storage for fertiliser from their manufacturing plant in Bindura. Big roller shutter doors provide access and the internal roof is high enough that tipper trucks can unload inside. 600m² has been allocated to Farm and City who will have a retail outlet within the warehouse. At Farm and City customers will be provided with a convenient fertilizer cash and carry solution. The Farm and City outlet will also carry their usual range of stock found at other branches.
The steel structure for the factory was ordered in kit form from South African firm Span Africa who sent up a technical expert to oversee and assist their local Zimbabwean installation team. The preparatory ground works were done by local company PEI Earthworks. The main contractor for the project was Lues Construction who worked closely with BCHOD Consulting Engineers to complete the project.
A significant challenge encountered in the construction was the unstable composition of the soil requiring substantial underground foundation work.
The original concepts for the overall design were drafted by Pat Morland in conjunction with Margaret Hazlett who also took on the demanding role of council liaison. As the designs developed FSG called on Architextural Spatial Design to work out the finer details. The team from Architextural Spatial Designs included Bruce Rowlands who tied up the finer points of the conceptual side of the design. Gemma Temlett worked as the lead designer and played a very much ‘hands on’ role seeing the project through to completion. Gift Mutotera worked on the 3D architectural renders of the project and Aleck Mwedzi focused on the logos and signage concepts for the main entrance.
Although Pat Morland and Margaret Hazlett had a good idea of what the design should look like Architextural Spatial Design concretised the details making the mezzanine smaller and rationalising the work space layout. Their brief was to create an unconventional and intriguing structure that would draw attention to the brand. The warehouse is situated right at the entrance to the Pomona Business Park so it needed to be imposing and unique.

The front façade of the structure is certainly striking with a triple volume glass curtain wall facing the approach to the Business Park and incorporating the main entrance for the public. The outside area in front of the main entrance has been landscaped by Chantelle Crous featuring fever trees and olive trees and lush green grass which will create a little oasis in the industrial site.
The glass wall is set back under a deep recess to provide some protection from the westerly sun creating a kind of huge portico overlooked by an executive verandah. The verandah forms the roof of the agronomy department, a freestanding office/consultation space.
The reception area incorporates a generous desk and a feature wall behind it both clad in timber blocks. The feature wall also cleverly conceals a waiting area for drivers ensuring that they are both comfortable while waiting and immediately available to allocate deliveries and other tasks to them.
Immediately to the left of the reception is an elegant waiting area with a semi-circular seating plan and funky coffee tables.
Dominating the reception area are some remarkable light fittings. There’s a row of 12 simple pencil lights that hang over the desk and there’s also a great statement piece – 3 huge interlocking rings of LED strip lights that float in the triple volume space above. The circles echo the circular designs used for the logo wall at the entrance.
To the left of the reception area there’s a meeting room separated by glazed partitions as well as an open workspace with a large graphic design wallpaper print featuring a field of wheat. There’s also a neat little coffee station for the staff and the ablutions which feature giant-sized solid timber doors custom made by Adam Seager. There are additional open plan work stations for in-country logistics and there’s a fun feature wall tucked in the corner that’s clad with green astro-turf. While the industrial look can be quite harsh these little quirky details help to make the spaces more personal.
To the right of the reception – behind the steel staircase – are more open plan work stations for marketing and cross border logistics.
The black painted steel staircase has industrial mesh balustrades in keeping with the chosen aesthetic which features an open plan layout and almost transparent partitions to demarcate the function of different spaces.
The staircase leads up to the first floor mezzanine level which occupies part of the same footprint as the ground floor but with a void above the reception area. The void creates a kind of gallery that’s been clad with the same mesh balustrading. On the left side there’s the accounts and H.R. departments which are mostly open plan. The head of the accounts department has an area demarcated by glass panels that works partly like an open plan space but can also be closed off for privacy. His office space is one of the few areas with a ceiling so he can have confidential meetings or Skype calls. There’s also the office for the General Manager, Jason Littlewood. Jason needs wheelchair access so he has a lift directly from the parking area and he has access to the long North West verandah directly from his office. The North West verandah serves as an informal meeting area as well as the staff lunch area and is served by a small dedicated kitchen.
Across the mezzanine void, on the right of the staircase, is the executive management area. Contained behind glass panels there’s the formal 14 seater boardroom which has a view over the warehouse.
There’s also another coffee station, ablutions, a desk for the MDs receptionist and a small, elegantly appointed waiting lounge. The MD has his own balcony – the roof of the agronomy department – overlooking the main entrance.
The concepts and implementation of the outstanding interiors are largely the work of Pat Morland. The interiors not only look fresh and contemporary– sometimes quirky – but the layout functions efficiently to suit the running of a modern business. Pat Morland has also made use of the concept of ‘hot desks’ – versatile spaces that can accommodate extra work stations as needed.
In addition to its functionality the driving force behind the design includes the desire to provide a light filled, airy, bright and comfortable environment for FSG’s staff ‘family’. Even the ablutions, the coffee stations and the outside canteen space have been given particular attention to make the staff feel valued and important.
The open plan layout has made well considered use of glass and mesh partitions so there are no dark corridors or stuffy cubicles. Large 900x 900mm plain grey tiles have been used for flooring almost throughout with wood-look porcelain tiles used in the management offices and boardrooms to subtly demarcate different areas.
Perhaps there’s a nod here to Clive Wilkinson, the architect behind the office design at Google’s Silicon Valley headquarters?
text: Michael Nott
photos: by Michele Fortmann
progress photos: courtesy of FSG
renders and plans: Architextural Spatial Design









