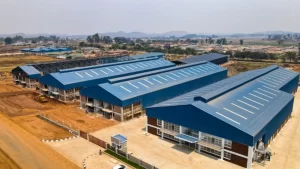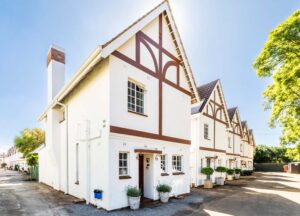EXODUS AND COMPANY IS THE LEADING PROPERTY AND INFRASTRUCTURE DEVELOPMENT COMPANY IN ZIMBABWE. SINCE THEIR ESTABLISHMENT IN 2007 THEY HAVE SUCCESSFULLY COMPLETED A HUGE NUMBER OF PROJECTS IN THE AREAS OF HOUSING DEVELOPMENTS, REAL ESTATE BROKERAGE, COMMERCIAL AND INDUSTRIAL DEVELOPMENTS, PROJECT MANAGEMENT, ROAD CONSTRUCTION AND REHABILITATION, WATER AND SEWERAGE RETICULATION AND THE CONSTRUCTION OF COMMERCIAL BUILDINGS LIKE MEDICAL CENTRES, SCHOOLS AND WAREHOUSES.
They have an on-going development in Mabvazuva near Ruwa which is an exclusive gated housing estate where their commitment includes roads and water, sewer and electricity infrastructure as well as some schools and social amenities. And, of course, the construction of the housing units, some of which have been completed though the project is still in progress.
But probably their biggest and most important project to date is the development of the Madokero suburb in the west of Harare along Kirkman Road. The Madokero development is part of a grand master plan to provide up-market housing as well as business and commercial facilities to support the suburb and provide viable business opportunities for residents in what was once a neglected part of the City of Harare. It’s also aimed at decongesting the City Centre and providing livelihoods and decent accommodation for residents in the area of what was once the fairly neglected western part of Harare. Madokero comprises exclusive, self-contained, gated and sought after housing developments near to Bluff Hill, Westgate Shopping Mall and Longchen Plaza and with easy and convenient access to the City Centre.
The Madokero development includes 1845 serviced residential stands, 105 housing units at Madokero Gardens, 84 units at Madokero Mews, 74 units at Imba Mu Madokero and 44 units at Madokero Manor. But Exodus and Company has a bigger picture in mind – they’re not just providing houses they’re creating a fully functional community – there are primary and secondary schools as well as crèches, churches, a service station as well as a restaurant, a hardware store, a medical centre and a pharmacy, and their new warehouses which offer convenient employment opportunities and promise to promote commerce and trade in the area.
The warehouse project was developed in conjunction with the Public Services Pension Fund and PIM – Platinum Investment Managers. Exodus and Company states, “We believe in strategic and innovative partnerships for sustainable infrastructure development. We, therefore, have partnered with government, private sector, non-governmental agencies, multi- laterals, regional and international partners in our line of business.”
The project comprises six state of the art warehouses of which one is done and the rest are expected to be finished by the end of this year – most are under way and in various advanced stages of completion. There are four slight variations in the warehouse sizes with an average floor area of 2,500 sq. m. The warehouses have an interior office space with a mezzanine of around 150 to 200 sq. m. The main body of the warehouses has a high roof supported by a steel frame so there are no supporting columns to break up the usable floor space.
The roof is punctuated with translucent sheets allowing for good interior light, however there are suspended LED lights should additional lighting be required. The floors in the warehouse are polished concrete for easy maintenance. The warehouses have three large roller shutter doors and generous paved surrounds for easy access for loading and off-loading. The roller shutter doors have suspended, cantilevered roof sections to protect the entrances from sun and rain.
The structures are facebrick up to a height of 2.5m with blue Chromadek cladding above that extends up to and over the roof. There’s an additional steel exterior staircase which acts as a fire escape and also provides access to the first floor mezzanine level. The office space includes a downstairs reception/showroom area with porcelain tiled floors and suspended ceilings, an elegant steel staircase with teak treads, ablutions and a kitchenette – all with high spec finishes.
The front façade of the warehouses is mostly glass set in white aluminium frames so there’s loads of natural light inside. There’s an interesting cantilevered portico over the main entrance to provide some shelter and also to accommodate some LED lighting. Either side of the entrance portico are small balconies with stainless steel bannisters so workers inside get a bit of outdoor space and access to fresh air and sunlight.
Exodus and Company’s role included financial and project planning, architectural design, civil and structural design, construction of the necessary infrastructure and the warehouses themselves as well as project management. They constructed the industrial warehouses from the foundations up to the final finishes including paving of roads, the parking areas, the gated entrances and the palisade fencing. ZESA substation as well as provision for a backup generator.
They have municipal water as well as a borehole and two five thousand litre storage tanks for each unit. The warehouses are designed for both storage and for light manufacturing industries. An increase in the licenses for tobacco storage means that warehouse space will be in high demand and the location is ideal for easy access to the tobacco sales floors.
To find out more about Exodus and
Company and the Madokero Estate:
Visit their offices at 7 Dungarvan
Close Borrowdale Harare, Zimbabwe
Tel: +263 242 884 823/ 852 659-61
Toll free number: +263 08004332
WhatsApp: +263 779501315
Email: info@exodusandcompany.com
text by Michael Nott
photos by Structure and Design









