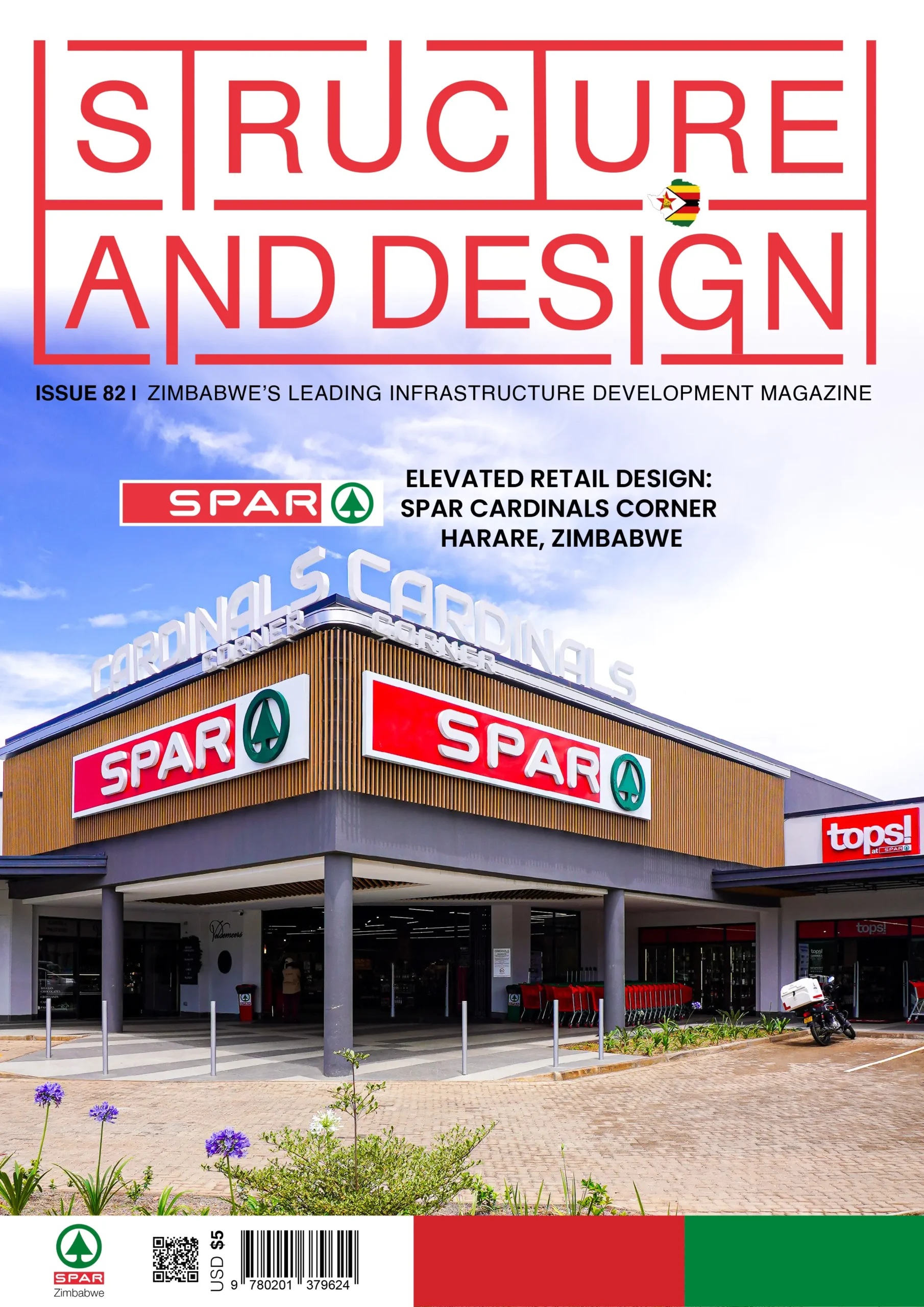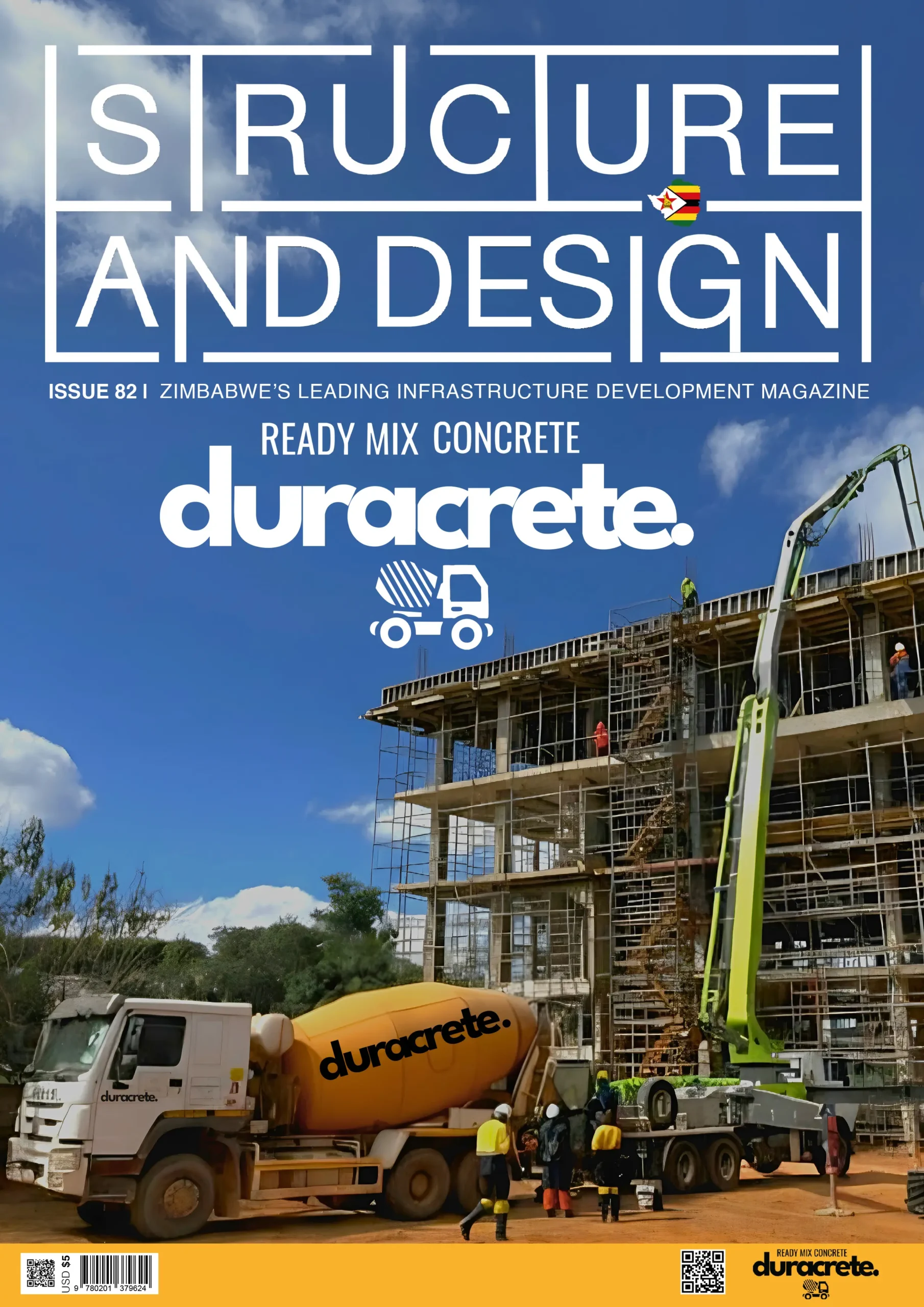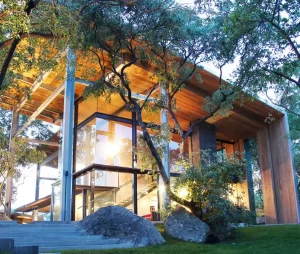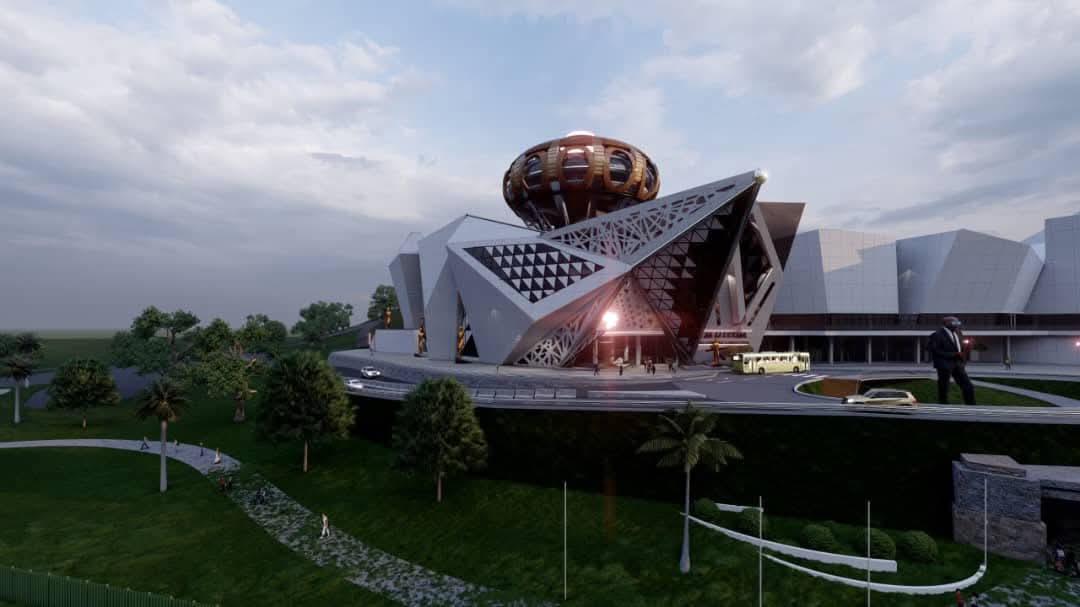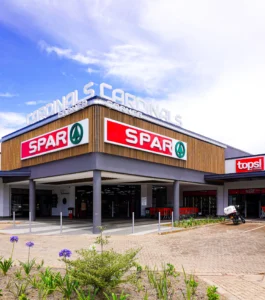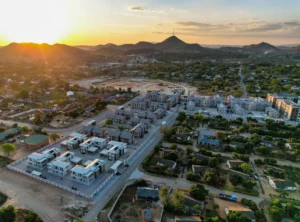In this interview feature, Bruce Rowlands of Architecture Spatial Design shares the influences that shaped his path, from an unexpected start at the University of Cape Town to the inspiring work of local thatcher Terrance Bragge. He goes into his design philosophy, emphasizing the importance of working with available resources and the artistic instinct developed through hands-on creation.
Rowlands also reflects on the evolution of architectural education and practice in Zimbabwe, advocating for a balanced blend of technical skills and artistic creativity.
Q: If you had not pursued a career in architecture, what other profession do you think you would have chosen and why?
A: Music composition. Why? It was just something I used to do when I was much younger. I liked telling stories with lyrics and music.
Q: Your architectural journey began with a degree from the University of Cape Town. What inspired your decision to enrol for an architecture degree?
A: Last minute panic. I had not given university any thought, and when my friends started signing up, I just photocopied their application forms and copied what they were doing.
Q: Who in the world of architecture has inspired you the most and how has their work influenced your design philosophy and creative process?
A: I grew up near Terrance Bragge, a brilliant thatcher, who could pull a house out of a rocky mountainside as if it had spontaneously grown there. For us kids, his creations were not buildings: they were adventures.
Q: You blend functionality with aesthetic appeal. Can you elaborate on your design philosophy and what influences your creative process?
A: We work with what is readily available. It’s a bit like painting a picture. Once we have studied and understood the site, we have our “canvas”. Once we have a good grip on what materials and skills are at hand, we have our “limited palette”. Once our client brief is clear, we have our “content”, and then we just play with concepts until the overall composition “clicks”.
Q: Looking at the architectural education currently being offered in Zimbabwe, what changes or improvements would you advocate for to better prepare future architects?
A: Prioritise that students work with their hands; sketch, paint, sculpt, model – this is where you build up your artistic instinct. Anyone can learn to operate software to “draw something up neatly”, but to solve a 3D puzzle artistically requires more than technical skill.
Q: One of your award-winning projects, The Gota Dam Residence, is a unique project set on a granite rock. Can you briefly share insights into the design and construction challenges of this project?
A: Vision, perseverance, and teamwork. Those are the main ingredients required to see an ambitious vision through to completion. There is nothing that ego or “artistic temperament” can help you with on a real project – so don’t bother bringing them along. The Gota Project was completed during Zimbabwe’s most difficult economic years. It was actually conceptualized by a very talented London design firm, and our role was to adapt their vision to make it possible to construct on an incredibly difficult site, in the middle of history’s worst hyperinflation. I believe that it was working within these very harsh constraints that actually forced the project’s creative originality.
Q: Having contributed to both residential and commercial projects, which type do you find more fulfilling and why?
A: Commercial projects are much easier and are great fun; they come with enough resources to warrant large and loud “brush strokes”. But residential projects, whilst being more challenging, are far more satisfying; it’s more about serving the needs of a family than making a corporate statement. Because a residence is highly personal, the families engage more deeply with the process, and it feels as though the resulting spaces have a longer-lasting impact on their lives.
Q: Can you tell us about a project that you are particularly proud of and why it stands out to you?
A: For reasons mentioned above, I’m proud of all the private residences; not that they are all equally architecturally photogenic, but because they are about more than architecture, they are about family. They often represent a client’s most meaningful and significant personal investment. Aside from residences, we have done several schools and an orphanage. Because of budget constraints, they may not stand out in our portfolio as obvious examples of stunning architecture, but I am extremely proud of the fact that they provide a happy space for children.
Q: How do you stay inspired and continue to innovate in your field?
A: I personally lack “big-picture” vision, so I jump at any opportunity where I recognize this gift in a client. With their vision and my puzzle-solving abilities, we make a good team. I am very careful to recognize all the different natural aptitudes of our staff, and try to give them free range when they’re operating in their areas of strength. This opens up the possibilities of innovation way beyond what I could do on my own.
Q: In what ways has the architectural landscape in Zimbabwe evolved since you started your career?
A: When I started, there was very limited access to local examples of great design. Now, with online access to great international architecture, Zimbabweans have developed a taste for far more adventurous design solutions. Also, cautioned by so many unfinished house ruins littering the suburban hillsides, I have found Zimbabwean clients are now far more likely to spend time with an architect on perfecting a smaller, more efficient plan than launch-ing recklessly into an oversized, under-thought mistake.
Q: What emerging architectural trends do you foresee having a significant impact on the African architectural landscape in the next five years or so?
A: As mentioned above, it’s becoming too expensive to waste labour and resources on building mistakes, so careful, efficient planning will (I hope) begin to trump wild showboating. Also, I’ve noticed that as land value increases relative to building value, sites that would have previously been cheaper to renovate will start to become cheaper to demolish and build new.
Q: As an architect, how do you envision the role of public spaces in urban settings, particularly in the context of Zimbabwe’s growing cities?
A: In our context, I think that as long as the overall city zoning is professionally thought out, the details of each public space are best governed by the community that uses it. The community, if incentivized or at least allowed the freedom to manage the public space, will probably evolve more practicable and relevant solutions than those thought up by remote “social designers”.
Q: Are there any upcoming projects or initiatives that you are particularly excited about and can share with us?
A: We have just completed phase one of USAP Community School, a new school for exceptionally gifted students. Watch this space for future world leaders.
Q: You have your own architectural firm, Architexture Spatial Design. How do you mentor young architects and what advice would you give to those entering the profession?
A: We take interns on their gap year, and throw them in the deep end. They are selected purely on the merit of their portfolios, so we know they have the raw talent to contribute value. Our experienced staff supervise their work, keeping a safety buffer between them and actual on-site demands.
Advice? If you love sitting and drawing for hours on end and the time flies by without you noticing, then this job is for you. If you don’t, then it’s not.
From: S&D ISSUE 68


