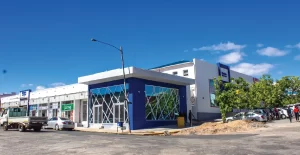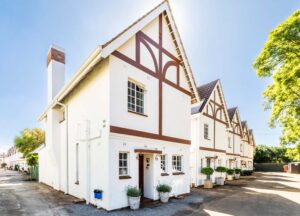The Econet Zimbabwe Group Pension Fund (EZGPF) has recently made a huge investment in the City of Mutare making their services more easily accessible for their customers, boosting livelihoods and helping to create jobs. Mutare is often left behind by developers and investors with other cities like Harare, Bulawayo and Gweru getting the most attention. But now EZGPF has set out to help revive the fortunes of the border town – one of the oldest cities in Zimbabwe and the gateway to Mozambique and the Indian Ocean. The new Mutare Trade Centre has consolidated a number of the Econet Group’s enterprises including, amongst others, the Steward Bank banking hall, the Higherlife Foundation, Kwese, Ecocash, Ecosure, Econet Mobile Network, ZOL, Connected Lifestyle, Cumii and Ownai. Higherlife Foundation is the philanthropic arm of the Econet Group investing in education, health, rural development and most recently assisting victims of the Cyclone Idai disaster. The Higherlife Foundation currently supports around two hundred and fifty thousand students across Zimbabwe enabling them to receive quality education. Econet’s regional manager for Manicaland is also based here.
The new Mutare Trade Centre also houses other offices, some smaller shops facing onto First Street, including a motor spares shop, a hairdresser and an outlet for electrical goods. There are fast food outlets Kapoto (which specialises in selling traditional food) and Jipps for takeaway food, although there is also a bright and welcoming seating area for diners. The most important and innovative aspect of the Mutare Trade Centre is the interior mall where smaller vendors can safely and securely sell their products and services. Around 90 vendors are now accommodated within the Trade Centre on the upper and lower ground floor as well as on the mezzanine level. Because of the steep slope of the site the ground floor is laid out on two levels with the mezzanine or first floor above. Both ground levels and the mezzanine have ramps for easy access for wheelchairs. The concept of the mall is in some ways similar to the Eastgate SME market in Harare. (See Structure and Design issue 17.) The idea was that small scale vendors and traders could have a venue away from the streets where they could conduct their business in peace without constantly being harassed by the local authorities.
It would also free up the pavements and vending sites making the City of Mutare more attractive > friendlier and more easily accessible for pedestrians. The vendors would be required to pay a nominal monthly rental which would make their businesses more secure and it would increase revenue – in the form of rates and taxes – for the City of Mutare. The availability of clean and functional ablution facilities would also help to maintain standards and protect the health of all residents. So far all of these aspirations have been met The smallest vendors’ stalls or cubicles are around 3.6 metres square but there are also some bigger cubicles available. The stalls have glass counters and fronts so vendors can display their wares, and they’re free to bring in other furniture like stools or chairs or racks for displaying clothes and fabrics. All the stalls have access to power points for lighting or other electrical items – far better than the non[1]existent facilities on the pavements or streets In addition there’s secure storage space for vendors to keep their goods. The mall is well lit with natural light from the large windows which were newly installed. Although most trading takes place during daylight hours there are facilities in place for artificial lighting should the businesses become so popular that they would like to continue to trade after dark. Mukamba Architectural Practice was largely responsible for the interior architectural design. Much of the old interior was gutted out as it had been neglected and fallen in to a state of disrepair.
Mukamba Architectural Practice did extensive consultation and research to find out what the vendors really needed for their businesses to prosper. The building had previously been a furniture showroom so the basic layout was good with large open plan spaces that could be fairly easily reconfigured. The building was originally constructed in the early 1950’s and was structurally quite sound. A previous renovation had installed new roof trusses and roof sheets so the roof was fairly good with just a few leaks needing some attention.
Mukamba Architectural Practice installed new ceilings and lighting and re-tiled the floors with hard wearing ceramic tiles. Interestingly, the architect has installed the floor tiles in a black and white pattern with the white tiles subtly suggesting how the foot traffic should flow through the spaces. This helps to encourage a logical traffic flow within the mall as well as demarcating fire escape routes for ease of evacuation and communication in the event of an emergency Local architectural practice Studio Five was mostly in charge of the exterior renovations of the building although Studio Five and Mukamba Architectural Practice collaborated and worked together to achieve the final design. Much of the original façade of the building was reddish brown face brick which was quite oppressive and dated and not particularly attractive.
In addition the rainwater downpipes were exposed as were the header boxes which were situated halfway down the parapet walls. Canopies sheltering the pavements were damaged by leaks and damp and were quite dilapidated. Studio Five has created smart new facades that are either crisp white or glass curtain walls which allow natural light to fill the interior spaces. The façade of the Econet shop has been slightly extended onto the pavement and clad in reflective glass in interesting geometric frames. Red, white and blue are now the dominant colours. The pavements were renovated and new canopies installed. Three large new entrances were created to provide access to the interior mall and they also help to provide natural ventilation and airflow so there’s no need for artificial air conditioning. Fixed aluminium louvres and whirlybirds on the roof also contribute to the ventilation.
Econet was already occupying part of the building when the EZGPF bought the rest of the building in 2017. The idea was partly to diversify their investment portfolio but also to create a new model of business for Mutare and to help give back to the community by supporting small scale businesses. The mall has also become a kind of meeting place for both socialising and shopping. The fact the all the shops and vendors’ stalls are occupied shows the success of their vision and it’s helped bring new energy to the City.
text by Michael Nott photos by Structure and Design, Nabiot Banda and Mukamba Architectural Practice









