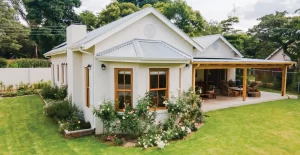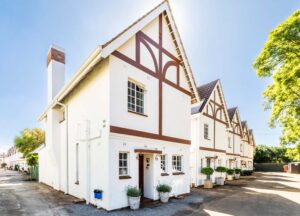Serena Salmon and Andrew Salmon live very comfortably in Cape Town but two of their children and four grandchildren live in Harare. The distance presented a bit of a dilemma. Serena and Andrew love to visit their children and grandkids – sometimes for fairly extended periods – but they wanted a place of their own in Harare so they wouldn’t feel like they were imposing. They obviously wanted to be close to their family but still maintain their independence and privacy. In addition, they’re enthusiastic about gardening and love to grow their own vegetables and herbs for the table, and they’re both passionate about roses. So, for their holiday house in Harare, they wanted a smallish garden that would be easy to maintain when they were not in Harare but big enough for their herbs, vegetables and their beloved roses.
Their daughter, son-in-law and their grandchildren live in their own family home set on a generous plot in Harare’s northern suburbs. The house had a large garden and a tennis court which was seldom used. The solution seemed to be obvious!
After some discussion the family decided that the large plot could easily be properly subdivided to create two properties – one slightly larger property for the existing house and a second smaller property for Andrew and Serena. The tennis court and a small portion of the surrounding yard would be an ideal site to build a custom designed home for Andrew and Serena and they would have enough space for their beautiful rose garden. Because of the sub-division the second home could be rented out or sold separately at some time in the future, if and when they wanted. In the meantime, it would mean that the two households could be live close to each other but without encroaching on their respective independence and privacy.
Serena and Andrew had a fairly clear idea of what they wanted based on their other holiday home in Hermanus, although the Harare home would be a bit simpler and smaller. Andrew drew up a sketch and then consulted with Bruce Rowlands from Architexture Spatial Design to work out the final plans and details. (Thara Sweetman acted as assistant architect.) Serena and Andrew then selected Kennstruct Construction as the main contractor. Construction started in February 2022 and they moved in at the end of August. The existing tennis court had a clay surface which had to be removed. Because of the heavy, black clay soil extra deep foundations of about 1.6m were required with extensive steel reinforcement. The specifications for the foundations were supplied by Fred Smith from ECE Africa. Once the massive foundations were in place the construction could be started in earnest and proceeded without too many major problems.
The new house has an impressive entrance – an extra tall, custom-made door in solid Mukwa, with pink standard roses each side. The front door leads to a small entrance foyer with the kitchen to the left and the scullery and utility room behind. The scullery opens out to the back kitchen garden with herb and vegetable beds. Andrew designed the kitchen and Serena chose the colours. The kitchen has a large island with an elegant French oak counter top. The back wall of the kitchen, with oak floating shelves, is exposed brick which adds texture and warmth. Local company Kitchen Krazy manufactured and installed the cabinets.
To the right of the entrance is a generous lounge with bay windows at the end that provide a charming view of the roses in the front garden. The space has a high tongue and groove ceiling that follows the roof pitch with exposed timber trusses below. The lounge area has specially made sash windows which add to the ‘country cottage’ charm. The front door, the sash windows and other timber door and window frames throughout the house were manufactured in South Africa by Kelly Parker Joinery, then shipped up to Zimbabwe and installed. Andrew also drew up the design for the fireplace in the lounge, with provision for wood storage, to keep the open plan space cosy in winter.
A large family dining room links the lounge and kitchen to the master bedroom and en suite. One wall of the dining room has been treated with a bagged finish which adds texture and interest and subtly echoes the exposed brickwork in the kitchen. The dining room opens out to a big verandah through folding timber and glass doors. (The verandah stretches across the front of the master bedroom too.) The engineered oak floors from the lounge extend through the dining room helping to link and integrate the two spaces, while the verandah has a concrete screed floor which is weatherproof and easy to maintain.
At the back of the dining room the original design had an open courtyard. Along the design journey it was decided to enclose the courtyard and incorporate the space into the main house to create a bedroom and bathroom for when the grandkids stay overnight – or for other guests as needed.
The master bedroom – initially the only bedroom in the house – is very spacious and light with windows set into the back wall and doors opening to the front veranda. There’s a comfortable seating area on the veranda in front of the bedroom with stylish woven rattan chairs and sofa and a unique kind of ottoman made from a huge slice of gum tree. The ottoman can be used as a coffee table or for additional seating. The bedroom is big enough to comfortably fit an informal seating area in the front – sort of a pyjama lounge or a dressing area. To the side of the bedroom is the en suite bathroom. It was originally designed to be at the back of the bedroom but it was swung around to the side so that the house could be set further back on the property. The house has been positioned as far back as possible in accordance with the bylaws which stipulate that it should be a minimum of five meters from the boundary. Setting the house further back meant that the front garden could be as big as possible.
There’s a large interior window opening between the bedroom and the bathroom which can be partially closed off by elegant plantation shutters. The fins or blades of the shutters are adjustable and the shutters can be folded back or closed completely as desired. The bathroom has a tub – situated just below the window opening – a large shower, twin vanities and an enclosed toilet for privacy.
Additional outbuildings include a double car garage with the domestic staff quarters tucked neatly behind. The new home has its own gate from the street with a driveway to the garage, so it really is a self-contained property.
Although the house was only completed about six months ago it already feels settled into the site thanks to the manicured lawns and the beautifully planted beds of roses in front of the bay window, alongside the house and the garage, and across the front boundary wall. A charming theme or feature in the garden is the use of decorative arches. There’s one against the front wall – directly in front of the bay windows so it can be seen from the lounge – with a bird bath underneath. There’s a second archway opening in the fence and flowerbed which demarcates the old and the new gardens so the grandkids can run up and down between the two homes. The arches have been planted with climbing roses which will provide a delightful and romantic ‘English country garden’ look when they’re more established and blooming.
It really is doubly delightful – double family homes, double arches and, incidentally, Double Delight is the name of one of the varieties of roses in the garden, as well as the name of the house!
-text by Michael Nott
-photos by Structure and Design









