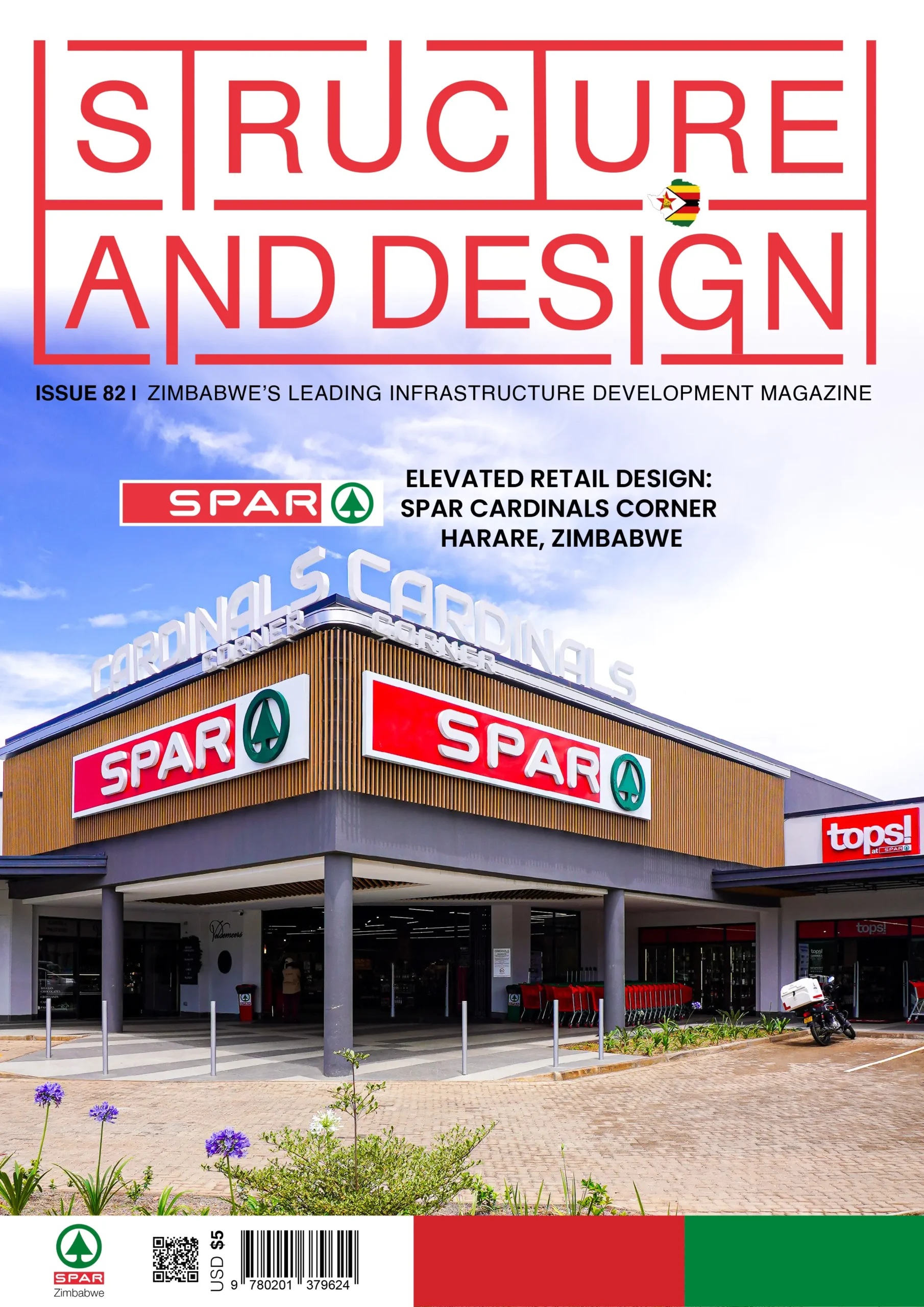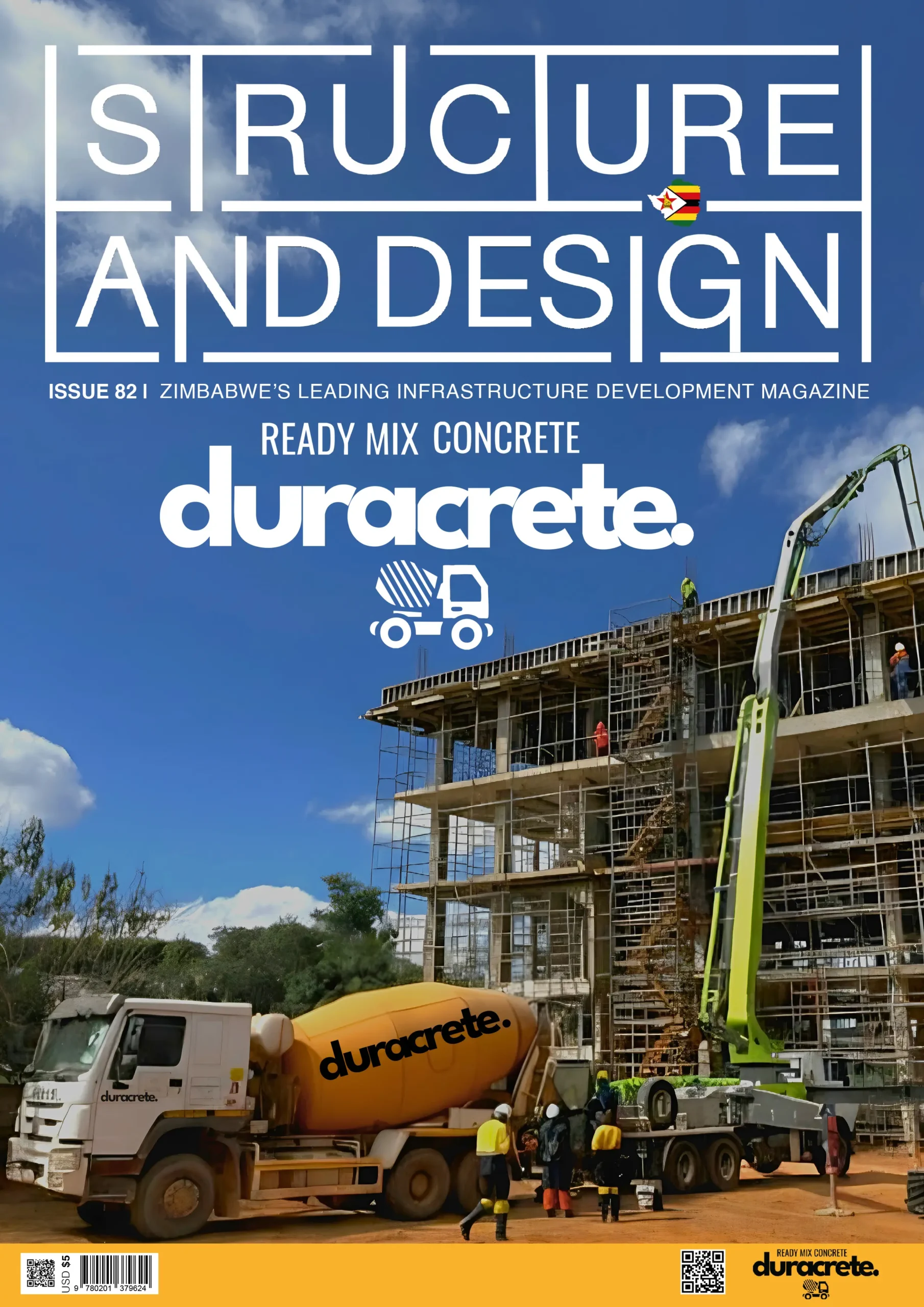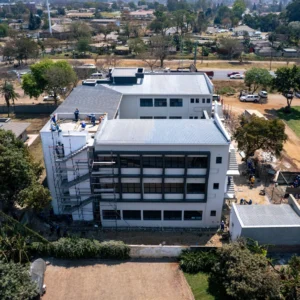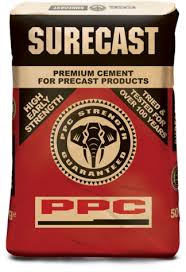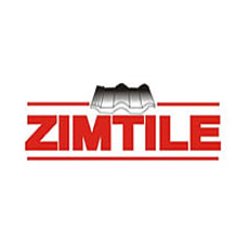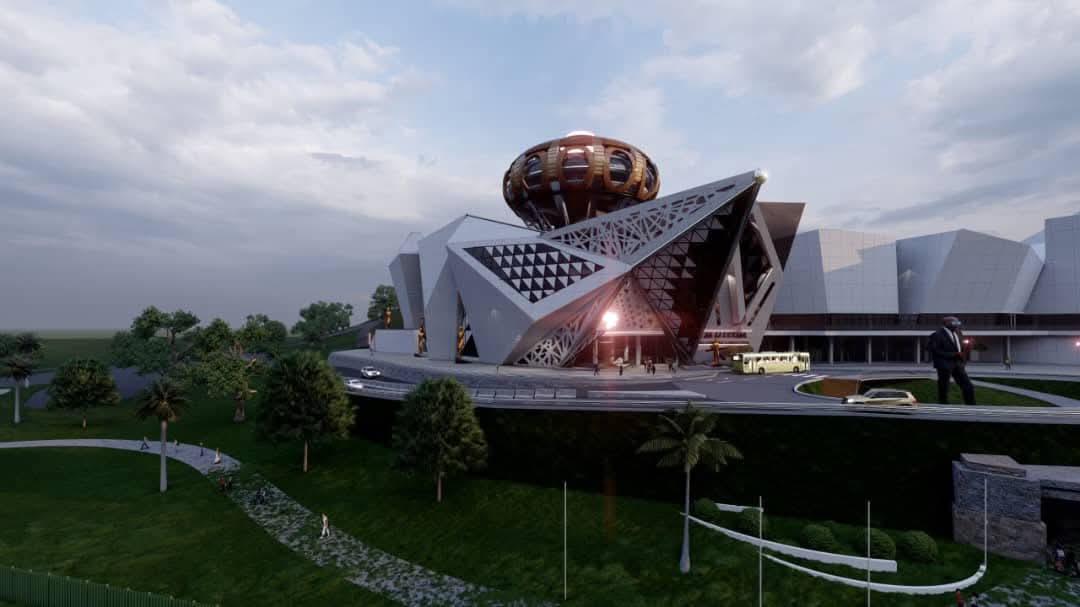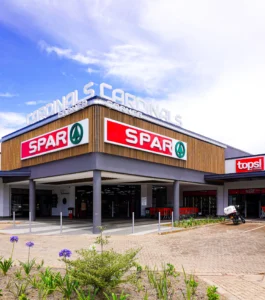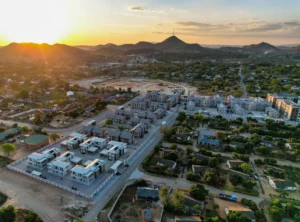A significant new addition to Harare’s commercial landscape, a modern office building developed by CBZ Properties, is nearing completion in Eastlea. As a registered real estate firm, CBZ Properties offers a wide range of services including property management, sales, valuation, and project management.
A visit to the site by the Structure & Design Magazine crew revealed a bustling environment where the final touches are being applied to the project. The building has already been put on the market for rental, as indicated by a prominent new billboard on its facade.
The construction site was a hive of activity, with workers in blue uniforms and hard hats diligently working to complete the finishing details. The workers were seen installing paving blocks to create the drainage system, a critical step in ensuring both functionality and aesthetic appeal.
The building itself shows a modern architectural design. Its exterior features a striking contrast between a dark grey, blocky upper section and a lighter, off-white lower section. The facade is a combination of light-coloured plaster or stucco and a dark grey stone veneer, giving the multi-story structure a sleek, high-end look.
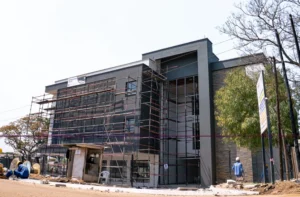
A white rain gutter and downspout are prominently featured along the roofline, which is made of corrugated metal. The large, black-framed windows are covered with horizontal slat-like structures, a design element that likely provides sun protection while enhancing the building’s modern aesthetic.
The interior spaces are designed with flexibility and a clean aesthetic in mind. Upon entering, visitors are greeted by a large, open room with a speckled terrazzo or tiled floor and light grey walls. Throughout the building, the ceilings are a major design feature, with a multi-tiered, coffered design that incorporates visible beams, recessed lighting, and a red smoke detector. In a spacious, semi-finished room, two large, white columns extend from the floor to a ceiling adorned with crown moulding, blending classic and contemporary elements seamlessly.
The functionality of the building is evident in its amenities. The bathrooms feature white ceramic toilets and urinals mounted on walls of light grey tiles. The plumbing is visible, with a chrome finish that adds to the modern look. The kitchenette areas are equally well-appointed, with stainless steel double-basin sinks, dark countertops, and light coloured cabinets. Even the staircases and balconies have been given careful attention, with modern stainless steel railings that consist of thin horizontal bars and thicker vertical posts. The light-coloured, speckled terrazzo steps of the staircase are highlighted by the sun, which casts strong shadows and emphasizes the clean lines of the design. Safety and security are clearly a priority, with red fire hose reels and fire extinguishers mounted on the walls.
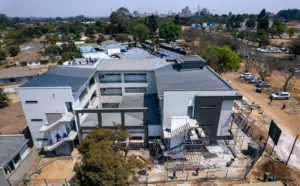
From its upper floors and balconies, the building looks out onto a grassy outdoor area with trees, a road, parked cars, and other buildings.
The completion of this project is a significant development for CBZ Properties and for Harare’s commercial property market.
The new office building, with its modern design, high-quality finishes, and strategic location, is set to become a sought-after address for businesses. It stands as a testament to the ongoing investment in and modernization of Harare’s urban infrastructure.


