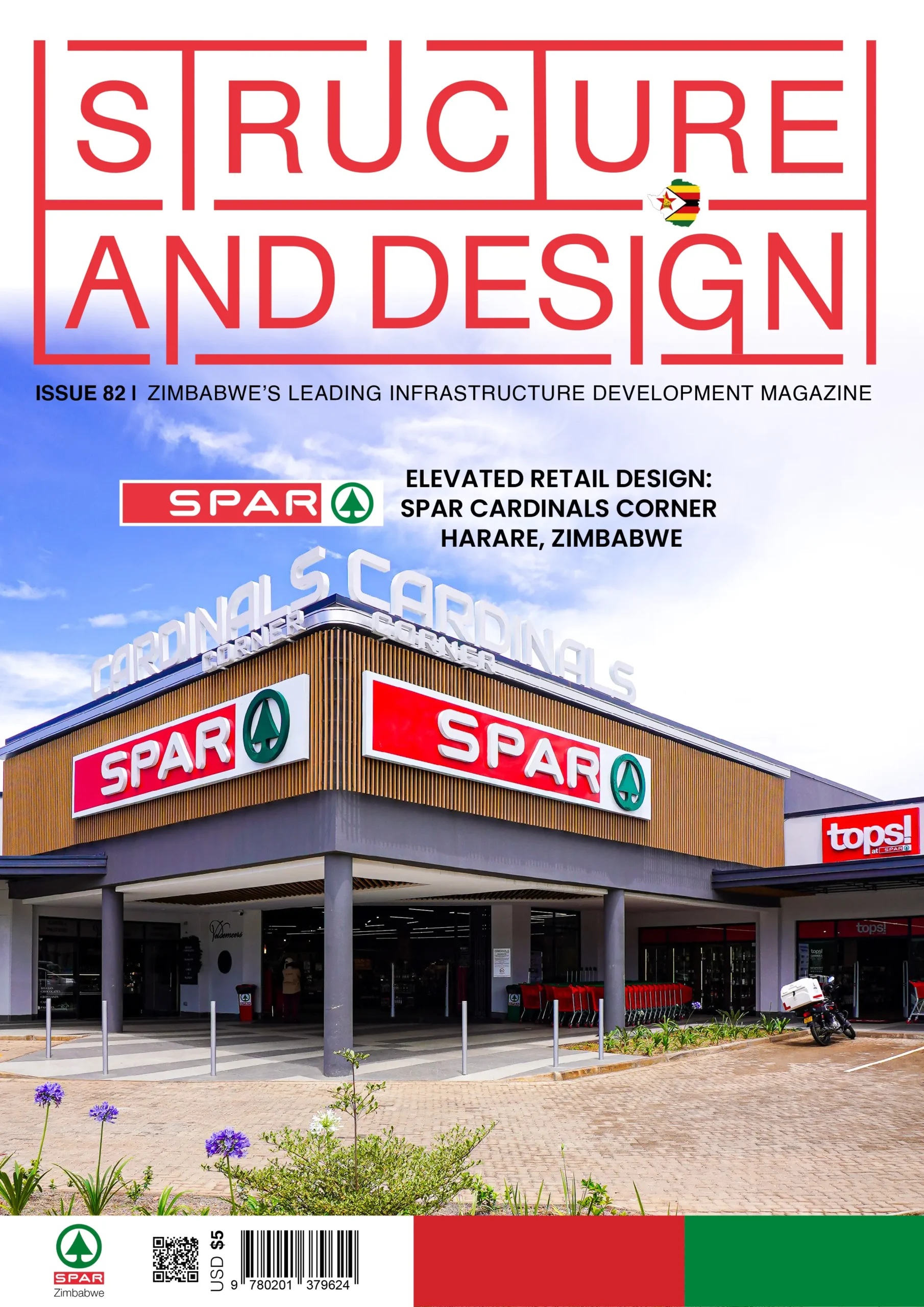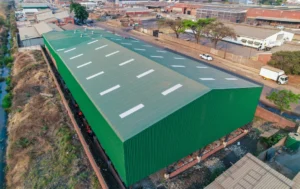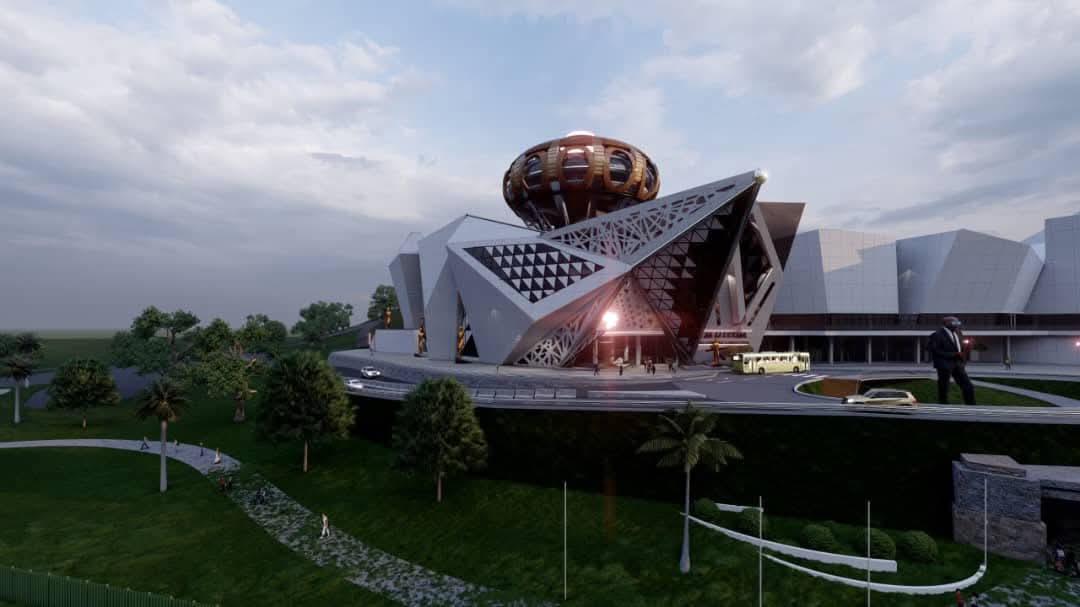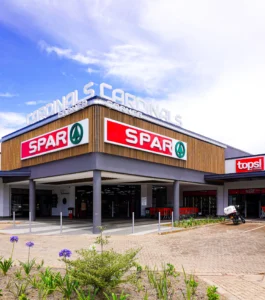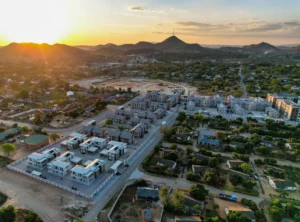Local engineering prowess shone once again recently as a significant investment in Zimbabwe’s industrial capacity was completed by Brown Engineering in the form of a large, state-of-the-art warehouse for a client in Workington, Harare. This expansive project, a mixture of new build and retrofit to the existing warehouse, showcasing modern design and robust construction, marks a pivotal moment for both companies and for the broader industrial sector in Harare.

The project, which has been a hive of activity over recent months, has transformed a previously raw industrial space into a highly functional and durable facility. From the outset, the site was characterized by the rugged nature of preparatory work. The ground was a mix of dirt, gravel, and rubble, with large piles of sand and stacks of red bricks awaiting deployment. The presence of workers in high-visibility vests and hard hats, actively engaged in tasks like bricklaying and groundwork, underscored the scale and dynamism of the project from its very beginnings.
Brown Engineering, leveraging its reputation as a leading steel structure specialist, has constructed a building that is a modern combination of form and function, and which will meet the needs of the company. The building’s walls present a striking visual contrast: a solid lower section of exposed red brickwork provides traditional strength and character, while the upper sections are clad in sleek green corrugated metal panels. This design choice is not only aesthetically pleasing but also speaks to the use of modern, efficient materials for the primary structure. At the core of the building’s design is its steel framework.
A series of black-painted steel columns, anchored to robust concrete footings, provides the skeletal support for the entire structure. Close-up images captured during construction highlight the precision of these foundational connections, secured with large bolts and nuts, and reinforced with diagonal support beams. This attention to detail in the structural framework ensures the building’s long-term stability and integrity.
The roof is a defining feature of the new warehouse. It is composed of a symmetrical metal truss system that supports corrugated metal roofing. A major design element is the integration of numerous rectangular skylights, which are evenly spaced across the roof. These panels allow natural light to flood the vast interior, creating a bright and energy-efficient workspace. Thisdeliberate use of natural light is a testament to the modern, sustainable approach taken in the building’s design.

Building Layout
Building Divisions:
The warehouse is designed as a vast, single-span structure with no internal obstructions, maximizing its utility.
Main Warehouse Floor: A large, open space with a smooth, durable concrete slab floor, ideal for heavy industrial use, storage, and logistics operations.
Office and Service Area:
A small, enclosed structure with a staircase is planned in the background, likely to house administrative offices, restrooms, and other support services.
Infrastructure:
The interior is equipped with essential infrastructure, including a thick red pipe running horizontally along a large white concrete beam supported by a tall white pillar, indicating the thorough planning of utilities and services. A large roll-up door is also visible, facilitating easy entry and exit for trucks and machinery.
A Vision for the Future
The completion of this warehouse is a significant win for the company. As a company that has been a continuous presence in Zimbabwe since 1995, specializing in cleaning chemicals, disinfectants, and hygiene solutions, this new facility will be instrumental in consolidating and expanding their operations.
The spacious new building will enable them to streamline their supply chain, enhance storage capacity, and improve overall operational efficiency.For Brown Engineering, this project serves as a key addition to their portfolio of successful industrial constructions. Their ability to manage a project of this scale—from the foundational groundwork, including clearing debris and laying a concrete slab, to the final cladding and structural details—demonstrates their comprehensive expertise. The company’s delivery is evident in the quality of the finished product, which meets the specific needs of a modern, forward-thinking client.
The new warehouse is a symbol of confidence in Zimbabwe’s industrial future. It represents a tangible investment that will facilitate growth, create efficiencies, and contribute to the economic vitality of the Workington industrial hub. This collaboration between the client and Brown Engineering stands as a shining example of how local companies can partner to build the infrastructure necessary for a thriving and prosperous nation.


