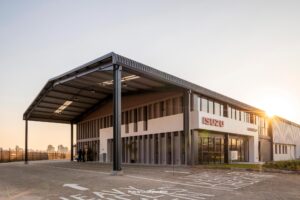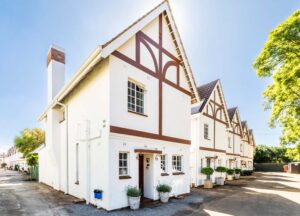Autoworld Zimbabwe recently moved into their new premises that house the Isuzu workshops for light and heavy-duty vehicles as well as parts warehouse and offices. The building situated on Stand 3496 in Pomona along Harare Drive is equipped with state-of-the-art equipment.
Autoworld Zimbabwe is the official Isuzu dealer in Zimbabwe with a footprint in the capital city and Bulawayo. The automotive firm drew up a budget of USD 5,000,000 to bring about this sleek modern structure.
Architect Gemma Temlett created a functional, multipurpose structure true to her design style. The creation is a well-thought-out and defined building, that met the client’s expectations and requirements right from the start.
Works on the project began in April 2022 and were completed in June this year. During the 15 calendar months, the main contractor Kalamain Construction reveals that “the project scope and budget were very well managed” and realised a 5 percent saving to the project which was delivered on time with minimal changes.
Overall, the skeleton of the Autoworld Zimbabwe building was formed from steel supplied by The Steel Building Company. The structure’s walls were built with brick and mortar clad in Chromadek. The roof is also constructed from Chromadek, and is bound by the same material to the exterior walls to give the impression of a cocoon.
Apart from the glazed front entryway, the Autoworld Zimbabwe building is accessible using the roller doors at the front and rear of the workshop as well as the spare warehouse. Single and double fire escape flush doors have also been placed around the structure. The building has several windows, which are arranged in a grid pattern and allow natural light into the interior. Resultantly, the large size of the building and the grid pattern of the windows give a sense of scale.
Entering the building through the glass doors, you find the service counter on the left, the spare parts section directly ahead, and, on the right-hand side, there is a client sitting area with comfortable couches and four-seater coffee tables. Customers can indulge in a cuppa at the chic coffee bar as they wait to book their vehicles or await dispatch.
The spares counter also has leatherette seats adjacent to it for a comfortable wait whilst spares orders are being processed. The spare parts counter is followed by a section for the auto parts sales team and thereafter by a screened-off area for the parts warehouse.
The ground floor is also the location of, the parts and after-sales managers’ offices as well as the cashier’s well-secured niche.
A two-flight tiled staircase protected by a balustrade on one side goes up to the board room and administration offices on the first floor. A rectangular atrium with guardrails provides a view of the ground floor. Around this, are spacious offices that are walled on three sides with a façade of glass framed in aluminium from floor to ceiling.
Also on this floor, there is an open-plan kitchenette where snacks and meals are prepared for the office staff. Discretely placed but easily accessible in the far right corner of the landing are designated ablution facilities for males and females.
From the customer park heading to the vehicle service area, there are two distinct lanes dedicated to light trucks on the right and heavy trucks on the left. A canopy above the main entrance into the building was thoughtfully placed to ensure that vehicles can be assessed even in rainy weather before proceeding to the workshop.
In the workshop, the vehicle service section is demarcated by a low wall designed to meet the needs of both light and heavy-duty vehicles. Resultantly, the workshop floor was a major element of the project performance requirements. This is because, in a facility like this, a lot of spillages particularly of oils occur hence a lot of cleaning is required so surface water and slick need to be managed and removed efficiently. This was mitigated by the use of an ACO drainage system for the floor drains and permanent cast in the drain channels.
Kalamain Construction indicates that the flooring was completed over a six-day span for 5 000 square metres using Armour joints and specialised floor sealants and densifiers. Pre-mixed concrete was poured and finished to a smoothness that ensures that the floor can be cleaned easily.
Featuring a raised roof, the workshop is well ventilated and skylights spaced intermittently provide natural light that compliments the interior electric lighting.
Totally mechanised, the light-duty workshop is equipped with 18 Rotary Lifts and three pits with wheel alignment gear. The heavy-duty vehicles section also had pits installed to make work beneath the truck beds easier.
On exiting the rear of the service and maintenance area through the roller shutter door, there is an expansive holding area for vehicles. As with the customer car park at the front, this section has interlocking pavers hemmed by kerbs
The complex is enclosed in clear-view fencing protected from human and rodent intruders by 24-hour CCTV surveillance and pest bait traps placed strategically around the perimetre. The landscape of manicured lawns and newly planted indigenous trees and palms complement the potted flowers in the car park.
Within the grounds, there is an eatery, Hoff’s where clients can enjoy a selection of Bagels as well as hot or cold beverages under shaded wooden benches at modest prices.
Overall, the project team managed to put up an environmentally conscious and sustainable structure. The project was predominantly developed using local materials to support the economy and homegrown suppliers.
Suppliers List
Gemma Temlett – Architect
Kalamain Construction – Main Contractor
Pile Africa
John Hock & Sons
Sahel
Murowe
Cold Fusion
Text by Perry Kaande
Read our magazines here









