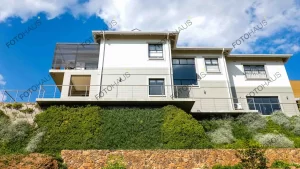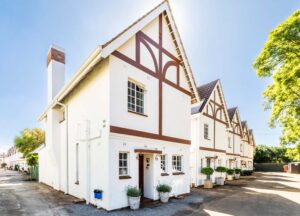IF YOU’VE read J.R.R. Tolkien’s epic Middle-earth fantasy novel, The Hobbit, you’ll remember the precious gem called the Arkenstone – the jewel sought by Thorin Oakenshield and possessed by Bilbo Baggins. According to Wikipedia, ‘The Arkenstone shone of its own inner light, but it also reflected and multiplied any light glancing upon its surface with marvellous beauty.’ The Arkenstone symbolised the dwarves’ love of stone and stonework, gemstones and jewels. So it’s the perfect name for the cluster of 10 exquisite homes set into the stony peak overlooking Borrowdale Brooke Estate. Space for the homes has literally been hewn from the hill and the natural rock from the site has been incorporated into walls, walkways, terraces and gardens.
The Arkenstone development consists of 10 individual homes set on properties ranging in size from 1,100 m² up to 1,900 m². Each house is uniquely designed to maximise the amazing views (some northward towards Domboshawa and some with east facing views towards Shamva) and to take full advantage of the north facing light and sun. Each home is carefully orientated so that no house overlooks their neighbour.
Because each site is different all the hard landscaping in the gardens was individually designed and each home has a unique swimming pool to suit the owners’ wishes – and to be accommodated within the steeply sloping sites. The site slopes around 40m from the lowest point to the top of the hill. The gardens have been planted with mostly water-wise and indigenous plants and careful attention was paid to preserving as many of the existing established trees as possible.
Although they all have a central core of open plan lounge, dining area, kitchen and ‘eatery’, as well as generous north facing verandahs, each prospective home owner could specify their individual requirements in terms of the number of bedrooms, bathrooms, study areas and so on. There was a detailed finishing schedule which set out a specified range of finishes but if individual owners wished to select their own finishes they were able to do so. Arkenstone was designed by renowned local architect Sarah Morgan, who spent several years considering how best to develop what initially seemed to be an impossibly difficult site.
Originally a prototype ‘core and clip’ design was presented to prospective clients when they bought into the Estate which was then adjusted to best suit their requirements. The core consisted of the central lounge, dining area,kitchen and ‘eatery’ and bedrooms, bathrooms, studies or home gyms could then be clipped on. The design work on the stands was not done all at once – the final designs of the first three houses were completed in 2015 and the rest were staggered throughout 2016. Site preparation was begun in 2015 and was ongoing throughout the project.
There were some serious engineering considerations regarding building on almost solid granite, including special attention to the foundations, drainage and water supply. (The location for unit 2 required almost four months of blasting to achieve a workable site.) Morgan’s distinctive signature style is evident in all the homes. The houses are filled with natural light and sunshine and have an uncluttered simplicity of style. The core section has high ceilings that follow the pitch of the roof to add an extra sense of space.
Morgan is not partial to dark internal passageways and wherever possible walkways are punctuated by large windows. There’s an emphasis on natural materials and a distinct lack of ostentation or showiness. The homes are designed as ‘a space to be content in’ and have a feeling of tranquillity and well-being. Other signature features are rooms set at 45 degree angles, large glassed in gable ends, wall niches with downlighters, generous verandahs and sliding doors that open up to create inside/outside spaces. The ‘eatery’ is an area that opens off from the kitchen and, with the doors retracted, becomes a kind of garden room for al fresco dining all year round The design of the development also epitomises some of Morgan’s other concerns about sustainable and environmentally sound living. All the houses have solar geysers as well as extensive banks of solar panels and inverters which mean they virtually operate off the grid. (There is a central generator for all the whole development for emergencies. Having only one generator means less air and noise pollution and is a better use of resources.)
Water is supplied to all the houses from a single borehole and there’s ample water storage for each home. All the water is recycled – including the soiled water, grey water and rain water – for use on the gardens and common areas. The BioBox Water Treatment System is an ecologically sound way and very efficient method of recycling waste water. The Arkenstone project was developed by local property developers Cardinal Corporation, and the very complex and demanding construction was completed by ConDev Property Development which is owned and managed by Stuart Cumming and Edward Whitfield. Construction started in April 2016 and was completed in December 2017.
Structure and Design magazine was delighted to look around unit 1, arguably the home with the best views across the Brooke valley. Accessed from a steep driveway the house has triangular shades sheltering the entrance. A low stone wall (built with stones from the site) creates a small paved courtyard in front of the main entrance. From the glass front doors there’s a view right through the house, across the verandah and the pool, and out to the stunning scenery beyond, creating a first impression of being ‘in the landscape’.
The front doors open to a small foyer with a recessed storeroom on one side that houses the inverter and batteries and other related equipment and controls. On the other side is the guest bathroom which has delightfully whimsical wallpaper that looks like Portuguese ceramic tiles. Half walls that don’t quite meet the high ceiling help define the living space, one side leading off to the kitchen and the other to the ground floor bedroom wing. The lounge area is demarcated by a group of sofas and chairs set in front of the gas fireplace. A stripy canvas trunk serves as the centre table and adds a relaxed almost nautical feel to the space. Circular mirrors in deep wooden frames flank the fireplace and suggest ships’ portholes.
The lounge flows across to the dining area with a simple 10 seater dining table with a naturally textured dark wooden top. Shades of deep blue in the furnishings are picked up on the feature walls where original artwork is displayed. The dining room features a commissioned painting by local artist Marlene Bornman. The owners are collectors of art and paintings by local artists and have works by Daryl Nero, Sue Piercy, Fraser Mackay, Spud Murphy, Lin Barry, Barry Lungu and others. Engineered oak floors unite the ground floor spaces. The open plan kitchen has white Caesarstone counters (selected by the owners) and the space has been personalised with delightful, fun mosaics of ceramic tiles designed by Lee Sanderson from Burnt Earth.
The owners are great entertainers so requested that the ‘eatery’ be converted into a bar area, with additional kitchen counter space in between. The bar area has a high, sturdy, custom made table with a slightly distressed top and comfortable bar stools. The lounge, dining room and the bar all lead out to the verandah and to the pool which has an infinity edge that seems to drop off over the valley. The verandah is comfortably decorated with sofas and chairs, lamps and art work, and gives the impression that the owners spend a great deal of time outside soaking in the view, and the sunlight on fresh winter days.
The master bedroom, a dressing room, and a luxurious en suite bathroom are tucked behind the lounge and take advantage of the sensational views. The master bedroom and bathroom have their own private terrace overhanging the lower floor. On this level there’s also a guest bedroom with en suite and a small office space at the top of the stairs.
The staircase, which has its own west facing picture window, leads down to two more bedrooms which share a cosy lounge area, as well as a home gym and a wine cellar. A kind of widow’s walk wraps around from the gym to include the two downstairs bedrooms, and balustrades with steel cables add to the feeling of being on board a ship, sailing over the gulf below. Although the owners only moved in a few months ago the house already feels comfortable, full of their unique personality and homely. It’s a great tribute to the owner’s interior design skills as well as evidence of outstanding architectural design.
Text by Michael Nott
Photography by Michele Fortmann
Site Plan and Additional Photos by Sarah Morgan









