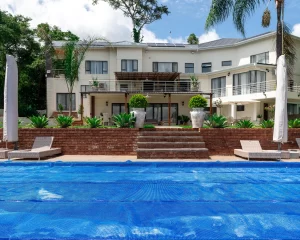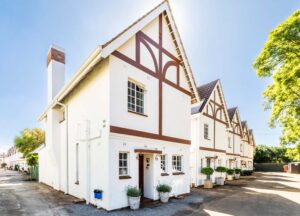Classic Artisans, a renovations company and subsidiary of VAKAKUMUSHA (PVT) LTD , seeking to become Zimbabwe’s best in their line of work, have successfully completed renovations for a house in Glen Lorne, one of Harare’s upmarket and sought after residential areas, in a collaboration with Up North Architects. The collaboration has ensured the successful execution of the Client’s vision, resulting in a house that grabs the limelight of the entire neighbourhood.
Extent of the collaboration:
Classic Artisans had the opportunity to further showcase their craftsmanship in a world where standards have been expunged in favour of profits.
While also embracing and demonstrating the power of partnerships in managing high-end tasks.
“Classic Artisans and Up North Architects formed a symbiotic partnership from the outset, aligning their visions through a series of intensive walkthroughs and design sessions with the Client. This collaborative environment enabled both teams to merge architectural innovation with artisanal craftsmanship, ensuring the Client’s vision was not just met but exceeded. Frequent communication and joint problem-solving sessions were key to this successful collaboration,” said Mutsa Njagu, Classic Artisans Managing Director.
At the forefront of luxury commercial and residential construction and renovations in Harare, the company’s list of notable projects includes the Angolan Embassy building, the Mbano Manor Hotel in Victoria Falls and the Masawara Retreat Conference Centre in Harare. These projects are celebrated for their intricate blend of modernist architecture with traditional Zimbabwean motifs, creating breathtaking living spaces that pay homage to both the future and the past.
According to Njagu, they experienced several challenges, considering the location and potentially intricate design of the building. Challenges mainly involved how to manage the complex designs as specified by Up North Architects. Particularly in sourcing and working with high-end, unconventional materials and ensuring these could withstand Zimbabwe’s varied climate. Additionally, maintaining the privacy and security expected in upmarket locations, while managing logistics in a residential area, required meticulous planning and communication.
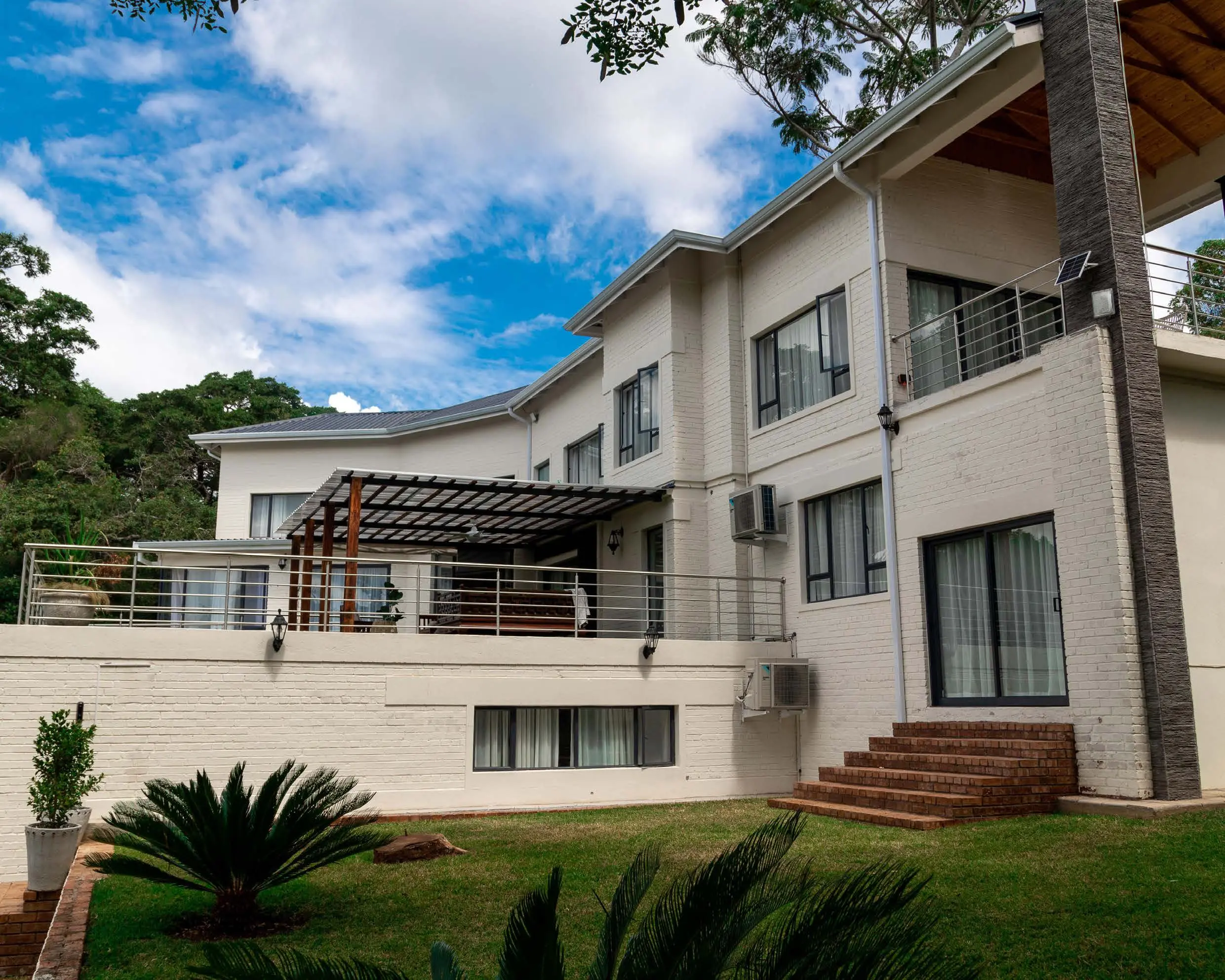
Specific quality assurance measures were implemented to guarantee the house meets the highest standards. The company implemented a rigorous quality assurance program, including regular on-site inspections by project managers. They also used advanced construction technologies for precision, and partnered with suppliers of premium materials proven to meet the longevity and sustainability criteria.Continuous training for the construction team ensured every artisan was aligned with the project’s high standards.
The craftsmanship of Classic Artisans was particularly evident in the seamless extensions and modifications that had to be performed, and in the intricate flooring works and finishes that formed the house’s façade. Their ability to merge traditional techniques with modern design principles was a standout feature of the construction.
“Subcontractors were selected based on a rigorous vetting process that included evaluating their portfolio of past projects, checking references for quality and reliability, and ensuring they have a solid financial and ethical standing. Only those who demonstrated an unwavering commitment to craftsmanship, sustainability, and safety were chosen to contribute to the project,” noted Njagu.
Safety was paramount, with protocols including comprehensive risk assessments, regular safety training sessions, and the provision of state-of-the-art personal protective equipment. A zero-tolerance policy for safety breaches ensured all workers and the surrounding community were protected throughout the construction phase.
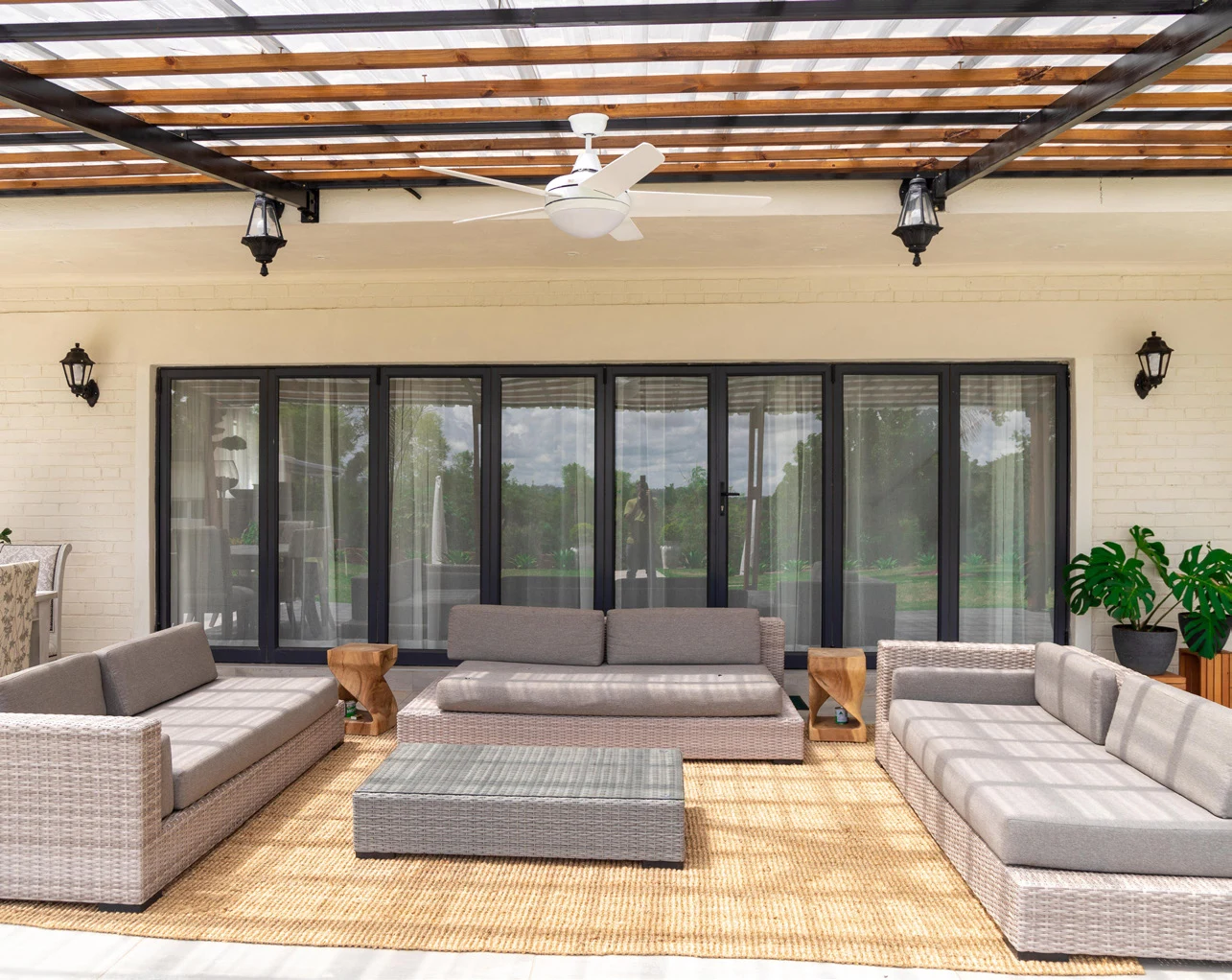
The project embraced sustainability through the use of locally sourced materials, solar energy systems, rainwater harvesting, and the incorporation of green spaces designed to enhance biodiversity. Sustainable waste management practices were also employed, minimizing the environmental footprint of the construction process.
The completion of the house spanned 12 months, beginning with an extensive planning phase that ensured every detail was perfected before works commenced. Regular milestones were established to monitor progress and address any challenges promptly, ensuring the project stayed on track.
Open and continuous communication with the Client was maintained through weekly meetings, detailed progress reports, and a dedicated Client liaison officer. This approach ensured the Client was kept informed and involved in decision-making processes, guaranteeing their satisfaction with the final outcome.
Executing the architecture of the house:
Up North Architects, who have been on a roll working on high profile projects throughout Zimbabwe, did the drawings of the project. The Ratidzo Gumbo founded firm is among the few young female led players that have recently emerged in Zimbabwe’s contemporary architectural space.
Describing whether the Client’s vision for the new home had any specific features or functionalities, Architect Gumbo said, “The Client wanted a change to the feel of the home from an old classic feel to a contemporary modern feel. They wanted to add some entertainment spaces to the house. Some of the spaces were a cinema and outside observation deck. They also wanted a bigger dining space which we positioned on the backside, linking straight to the kitchen and to the outside the observation deck.”
She added that to capture the view, the dining has generous picture windows with silicon joints not to distract the view by the window mullions. “The main entrance into the house was to be redone but the Client requested if the architects could make the hedge which is on the entrance part of the new design.”
The house took the same materials which were there before the renovation and the only other materials which were added to maintain the harmony and feel of the house were vinyl flooring, charcoal grey cladding for the extension which is the cinema. Given the location, the house had a lot of closed up areas and did not capture the scenic beauty around it which is an aspect the new design intended to address.
The ceiling design featured plaster boards and it had to be redone to something timeless. The new ceiling was of exposed rafters and tongue and groove natural laminated wood.
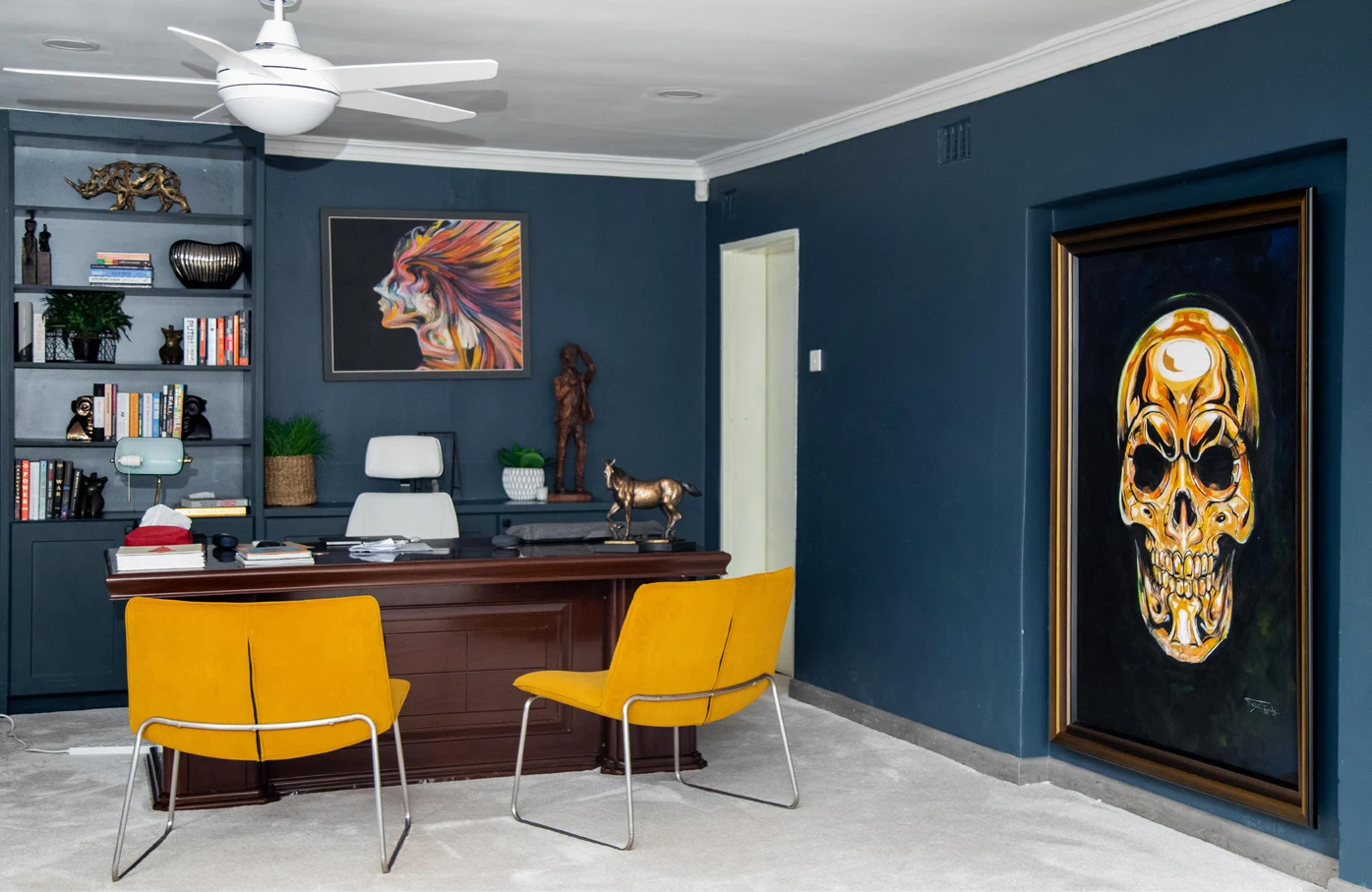
The new additions to the house made use of natural ventilation matching the elevation of the site. To minimize the reliability on artificial lighting the house was opened up a bit more and this process was executed whilst making sure that it shed off as much direct sunlight as possible. The house is on a 3-level and the site is terraced and the spaces on the lower floor are majorly storage and other spaces which are mainly utilities and there is no priority of the beautiful views.
The middle floor has mostly some public areas dining spaces, family areas, and the viewing deck. The main entrance also is on this level from the outside. The upper floor has the primary bedroom, secondary family space, home office and this level is the one that captures most of the views. To maximise the view into the house picture windows and reduced mullions were used on all the aluminium framing as much as possible. “The trend nowadays is to create a space which is dynamic in that it can easily accommodate more users or less depending on the activity and to achieve that most designs we do make this possible by blending the outdoor and indoor spaces. The two spaces differ in furniture and finishes but the difference create a contrast hence aiding to the feel and life around the spaces,” said Gumbo.
Most of the materials used on the project were sourced locally and of particular interest would be the folding doors. One of the rooms was short on space and the door swing area was taking up space that could otherwise be used for other things. The option was to use folding wooden doors which were supplied by a local company. The doors have greatly improved the look of the space and are space-efficient too.
Overall, the combined efforts of Classic Artisans and Up North Architects have helped to significantly transform the entire neighbourhood with a signature housing development.
Text by Martin Chemhere
From: S&D ISSUE 64



