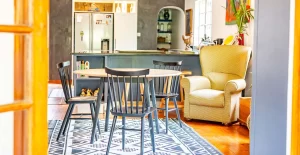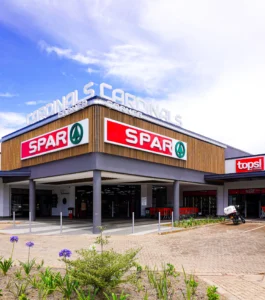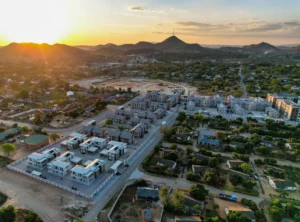Renovations, extensions and refurbishments are not just pleasing to the eye, they can be functional, and they can also change your lifestyle. When home owner Lenée Freemantle decided to approach Liz Howes, from Howes and Homes, to remodel her kitchen, she found the results changed the way her and her family and friends interacted. Previously Lenée had always felt hidden away and isolated in the small kitchen, cooking and preparing food, while the family and guests were in the lounge chatting and entertaining themselves without her. Since the renovations the kitchen and the adjacent space have become much more integrated and there’s more interaction and communication.
The house was built around the turn of the last century, probably in the late 1800s, and was presumably one of the original homesteads for the Rietfontein farm. Over the years, and through many different owners, the house has been extended and adapted, so the flow and spacing of the rooms is a little charmingly haphazard and eccentric. Also the way rooms are used and function has changed over the years.
Previously the original lounge area, with a massive fireplace and a large
chimney breast, was pretty much selfcontained and the kitchen was totally cut off. There was a very small alcove for cooking and the rest of the space was used as a ‘breakfast room’. A large arch demarcated the cooking area from the rest of the existing kitchen space – a fairly confined and rather dark space.
The only connection between the two spaces – the kitchen/breakfast room and the lounge – was a doorway to the left of the large fireplace. So to improve the flow the wall between the lounge and the breakfast room was demolished, necessitating the removal of the fireplace and the chimney. As the wall with the fireplace was a load bearing wall (possibly originally an exterior wall) it was necessary to install a steel IPE beam, 200mm x 100mm above the opening to support the roof. It was then clad in plasterboard, skimmed and painted. New timbers and roof sheets were fitted to cover the gap from the chimney, the ceiling was patched and stippled to match the
existing pressed metal ceilings and new matching cornice was installed. The floor beneath the chimney was patched, although this is now concealed by the large island. The quarry tiles in the kitchen were also patched and stained and sealed to seamlessly match the existing tiles.
By removing the wall the space is now generous, light and airy and much more integrated. The old lounge, now part of the kitchen, opens through double glass and wood doors, to an outdoor verandah with a slatted, creeper covered portico that gives it a Mediterranean feel. An antique coloured glass light fitting adds to the romance. It’s the perfect spot for breakfast coffee, a leisurely informal lunch or evening cocktails. There’s also a gas braai outside so it functions as a kind of outdoor extension to the main cooking area.
Where the connecting wall was removed a very large island has been installed. Howes and Homes preferred carpenter and joiner, Nhamo Muriwa, whom Liz has worked with extensively on many other projects, provided the cabinetry and much of the other detailing including the tea caddy and the surround for the fridge. The granite top for the island was supplied by Life Granites as well as the new counter below the old breakfast room window. These were done to match existing counters in the cooking area and the scullery. The cabinets under the island have been finished in a dark grey, charcoal colour called Blue Zephyr. The cabinets provide ample storage so there’s no need for wall mounted top units. There are also bar stools next to the island for breakfast or for guest to sit at and chat while Lenée is preparing and cooking the food.
The back wall of the kitchen has been finished with a striking black Cemcrete product that adds more than a touch of drama. Who says kitchen spaces can’t be glamorous and sophisticated? Centred on the black wall (with arches on either side) is the purpose built surround for the fridge which has spaces above the fridge unit to show off sculptures and crystal glass decanters illuminated by downlighters.
On the opposite side of the large open plan space is a custom made tea
caddy unit which keeps kettles, coffee machines, mugs and teacups, canisters and all the related equipment neatly out the way so the counter tops are uncluttered.
The existing mosaic wall tiles in the cooking area were originally supplied by
Colleen Myburgh from Burnt Earth. They were installed by Lenée about 18 years ago as a splashback and a decorative feature. New matching tiles to extend the tiled area/splashback were sourced from Leigh Sanderson also from Burnt Earth.
Paintings (mostly by local artists from Lenée’s extensive collection) adorn the walls of the kitchen/breakfast room and seating area providing interest and adding to the refined decor. Black and white geometric design plastic rugs in the kitchen and the seating area are practical and good looking.
The seating area has twin armchairs for relaxed and informal chats, plus a round table and chairs. A console table with steel legs and a wooden top adds to the ambiance and is decorated with a ceramic bowl (by the late
Marge Wallace), silver cruet sets and candlesticks, and a book holder to display a favourite recipe book.
Howes and Homes contractors also replaced the very old electrical distribution board in the kitchen and moved it to a utility room in the passageway. Liz described it as a spaghetti junction which was probably quite hazardous. It’s now updated and much safer.
The house has been evolving for around 100 years, continuously updated and reconfigured to suit a variety of different owners. The current owners obviously love the home and have taken very good care of it. All the other rooms in the home have been carefully and thoughtfully decorated and designed in keeping with the character of the house and displaying Lenée’s intrinsic good taste and regard for comfort and elegance.
Hopefully it will be around for many years to come
giving comfort and joy to new families.
Text by Michael Nott
From: S&D ISSUE 63










