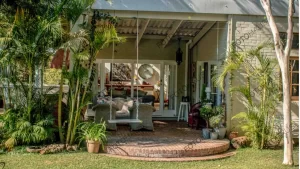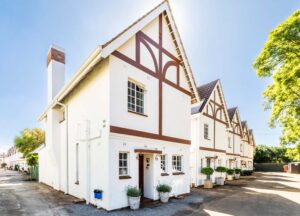Tex and Nola Dollar moved into their new home in the Chikanga complex in Rolfe Valley around 13 years ago. Their decision to move was partly in order to be closer to the schools for their children, but largely because Nola fell in love at first sight with the amazing light flooding into the interiors from the double volume north facing windows. The house is one of 8 in a cluster of homes designed by Penny Stone from the Stone Beattie Studio. The houses were built in the early 90s yet still retain a very modern – and almost timeless – ambiance. This is partly due to the simple and uncomplicated layout of the structure and the efficient use of space.
The house has a central spine which feels almost like the nave of a church, with a double height barrel ceiling. The tongue and groove vaulted barrel ceiling originally the natural timber colour but Nola has painted it white, which enhances the feeling of spaciousness and light. At the front end of the spine is the main entrance – a red door with wooden panels on both sides – and a huge arched window above. A small paved walkway leads to the front door with a low brick wall on one side demarcating the parking area.
The low wall has two cylindrical pillars mounted on it which help to support a series of four wooden cross beams. The beams are quite far apart and really just decorative but together with the pillars they create a feeling of arriving at a special place – almost like an outdoor entrance foyer. Nola has decorated the entrance with a single white carriage light on the wall and hanging baskets of red petunias that match the colour of the door. The effect of the wood panel walls, the pillars, plants and paving all combine to suggest the entrance to a home in an older district of Paris, or somewhere equally romantic.
From outside the front door you can see right through the house to the full height window at the opposite end, during the day offering glimpses of sunlight on the trees. From the front door you enter into the main heart of the home – a long space leading directly to the magnificent gable end wall. It’s a double height wall almost entirely of glass set into a fine wood frame. Because it’s north facing the winter sun pours in and the mass of greenery beyond make the space feel light and airy, like a conservatory or a garden room.
Through the glass doors there’s a view of the lush green garden and a glimpse of little white wrought iron cafe chairs and a table – a little street cafe scene. Not only is it beautiful during the day, Nola says she also loves to see the moon and stars at night. A simple balustrade guards the stepped down bedroom section and also adds a stylish and slightly unexpected detail.
The living spaces are united by simple terracotta floor tiles which have a rich patina of age. An antique shop counter, which once sat in a millinery shop, has pride of place in the area in front of the glass wall. The living spaces are filed with original art works by mostly local artists including Sarah Fynn, Sue Piercy, Sheena Hadwick, Mike Glen-Williamson and Nola’s own paintings. Mirrors, lanterns, candles, old suitcases, silver and brass items, and interesting pieces of furniture work together to create a relaxed French Provencal style.
In the dining room Nola has extended the space by swinging the original sliding doors around 90 degrees and incorporating the existing verandah into the area. An old English linen press serves as storage while the dining table has an eclectic mix of six chairs – two spindle back chairs and four other chairs which are the same shape but upholstered in different fabric. A series of three Oriental lanterns hang above the table. The additional space is now an informal lounge beyond the dining room and a new verandah links the informal lounge and the more formal lounge. The new verandah has wicker furniture, oversized terracotta pots and even a romantic garden swing. The formal lounge has a fireplace which was originally free standing, dividing the dining room and lounge. Nola bricked up one side of the fireplace to create recessed nooks for the TV and other electronic gadgets Nola’s small garden is an absolute delight filled with trees and greenery. Both Nola and her mother have experience with garden design and landscaping.
White Indian fan tail pigeons flutter around the garden trying to avoid the cats! With her boundless energy and creativity you get the feeling that the home will always be a work in progress being continually refined and growing organically. A recent addition is the summer house in the garden which Nola uses for her Life Alignment practice. It’s a simple octagonal structure, slightly raised, with glass doors on four sides to take full advantage of the garden. Inside the decor has an Oriental theme, while outside it’s surrounded by beds of lavender and shaded by trees.
The Chikanga complex was named after Chieftainess Chikanga, a princess of the household of King Tendai Chifambausiku Mutasa, paramount monarch of Manyika. She was born around 1865 and died around 1920. She was famous for her attempts to resist the colonial occupation and so her legend lives on today.
The sleeping areas are contained on one side of the central spine, down a small flight of steps, while the living spaces are set out on the opposite side. The sleeping area is comprised of the master bedroom – north facing with its own little private patio in front. The master bedroom has an en suite bathroom and there are two more guest bedrooms, a bathroom and a guest loo. All the rooms have views out to the garden. The sleeping wing is set slightly lower than the rest of the house because of the slope of the site. The master bedroom is simply decorated in shades of blue with plain white drapes, an romantic wrought iron headboard (originally from Canada) and a dressing table with an antique brush set and pretty perfume bottles set in front of a mirror in a distressed frame.
text by Michael Nott
photos by Kush Carter









