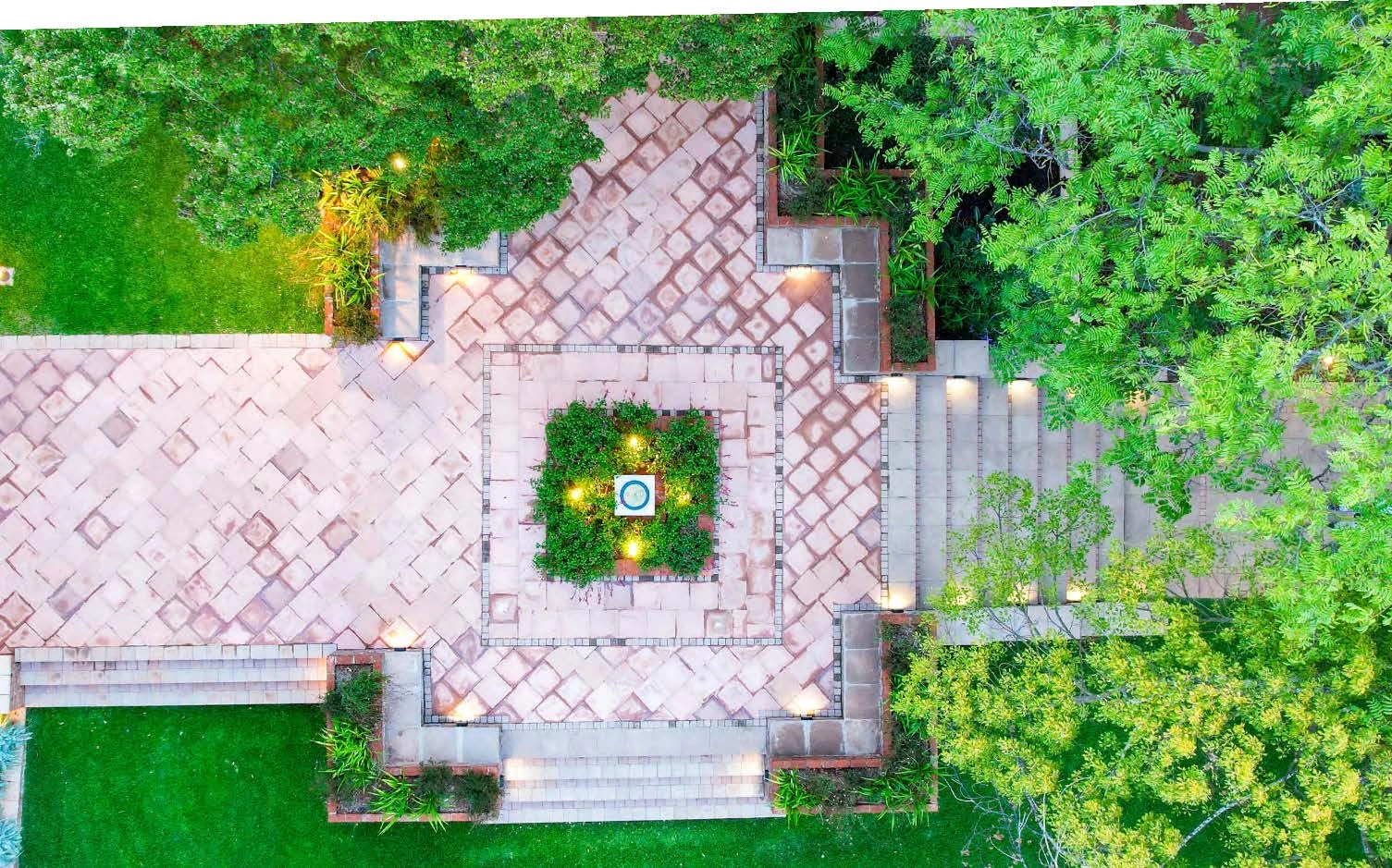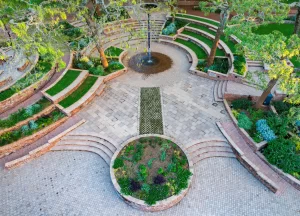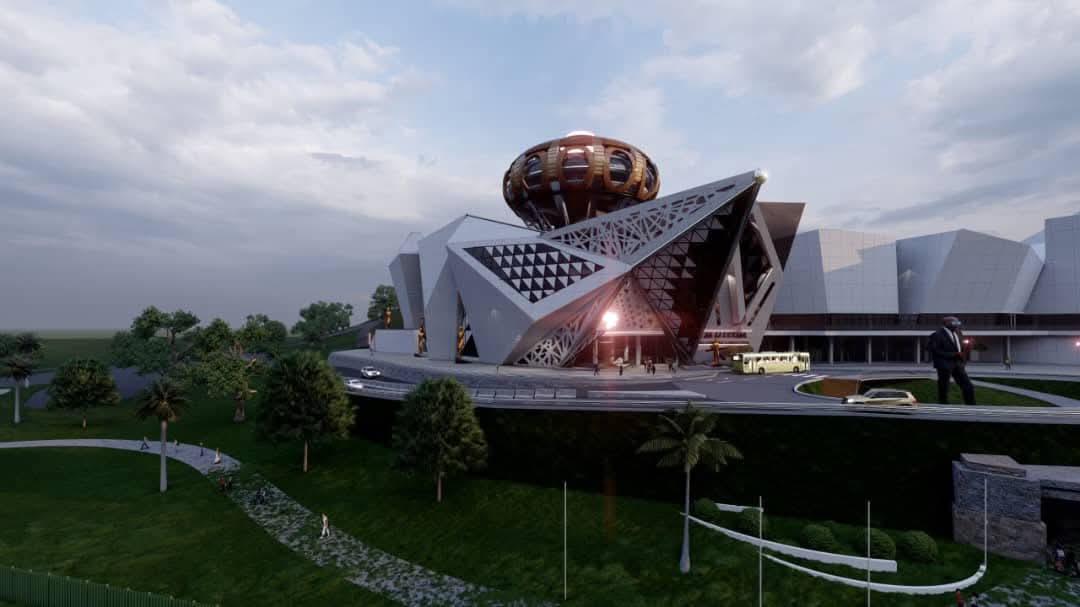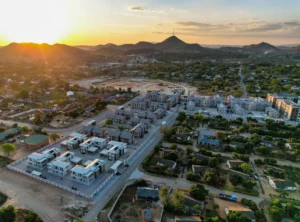Chisipite Senior School’s new Heart of the School, a multifunctional outdoor performance and congregational space, with terraced gardens and water features, is a bold re-envisioning of an under-utilised parking lot at the centre of the campus. The project, which took a year to complete from the design phase to the grand opening, is one of several projects that have been undertaken by the School in celebration of its Platinum Jubilee.
Chisipite Senior School was officially opened in 1954 by the country’s then Prime Minister, Sir Godfrey Huggins, in a ceremony commemorating the founding of the first inter-denominational private girls’ school in Central Africa. Built to cater for girls graduating from the Junior School, which had been established 25 years prior in 1929, it began with two members of staff and 48 pupils. The original structure, comprising classrooms, dormitories, the dining room, kitchen and staffroom still exists with other classrooms, laboratories, sporting and cultural facilities and congregational spaces having been added over the past six decades ad hoc. The school now has enrolled over 600 girls and 67 academic staff.
In 2019, the School engaged Architectural Planning Studio (APS) to develop a master plan for future development and also to tie the existing structures into a more coherent whole. The result was a comprehensive Strategic Development Plan for future infrastructural growth. Luckily most of the buildings had incorporated an existing aesthetic of red facebrick and green Chromadek roofs so they were not too disparate, although the overall layout was a bit disjointed. Graham Cochrane and Mike Durran from APS looked at the way students, staff and parents moved around the campus and came up with a plan to connect the buildings and make the pedestrian flow more fluid and efficient.

In 2023, several projects were undertaken and successfully completed. The Sixth Form Study Centre as well as the staffroom were both completely refurbished before the construction of the Heart of the School began.
APS was commissioned to reinvigorate the old staffroom as the space was functional but not very attractive or welcoming – with basic desks and metal framed school chairs. The task to make it bigger, brighter and more comfortable began with removing the internal walls and adding a new kitchenette. Space Innovators designed the internal layout and workstations, built and fitted by NN Joinery with new stylish office chairs sourced from Only Italian. A new internal lounge area was created with furniture supplied and custom-made by Ivory Palm Interiors. The lounge area is now a great place for staff to unwind and relax or for informal meetings to take place. Floors, ceilings and lighting were refurbished and granite countertops in the kitchenette, supplied and installed by Minaco Granite, create a bar area for a quick lunch or breakfast. Aluminium doors and windows were fitted opening out onto the new veranda, which now wraps around the front and side of the staffroom and has great views over the Chapel and across the sports fields. On the veranda, there are now attractive wooden benches made by Inner Living as well as comfortable outdoor lounge furniture.
APS was next engaged to redesign the old 6th Form Common Room with the aim of making it more spacious and conducive for productive study time for senior students. The ceiling was removed to show off the exposed roof trusses and create a lighter, brighter space. Internal walls were removed to make a single open space and new aluminium doors installed opening out onto the ‘secret garden’. The roof of the veranda was replaced with a butterfly roof to allow light to enter the common room and create a more inviting outdoor veranda area. Space Innovators designed the internal layout and fittings. Working with NN Joinery, Ivory Palm and Interfloors, new floors, new lighting and new furniture were fitted incorporating workstations and power points so that the space can now comfortably accommodate 70 students at one time without feeling crowded or cramped. Hanging baskets of plants make the space feel fresh and welcoming. Previously it had been quite dark and institutional but now it’s vibrant and stimulating. Stylish, comfortable chairs from Only Italian completed the facelift and the old common room officially became the 6th Form Study Centre in September last year.
By far the most significant, game changing and important project, however, has been the creation of The Heart of the School. Previously the campus had been a bit disjointed and the flow of student pedestrian traffic a little awkward. What is currently the centre of the school was previously a parking space and an unused grassy slope, with established Msasa trees relatively unnoticed in flower beds.
In APS’s Master Development Plan, architect Mike Durran had drawn a big heart in the centre of the campus and declared that the school lacked a central space – a heart. The vision sketched out by APS was handed over to Kerry-Ann Goddard, landscape architect extraordinaire, who later brought on Tiffany Cooper, in order to realise the vision. The Head, Leigh Reilly, explained that “The brief was to build us a placemaking space in the centre of our school. It needed to be a space that was multifunctional, that better connected the Chapel, Art Block and Music Centre to the rest of the campus, had a focal point, and integrated and celebrated the existing important features: the Msasas, the sun dial memorial and the Debbie Kearns fountain.” With this brief, weekly meetings, involving APS, the Executive and members of the Board’s Infrastructure and Services Committee, were held over several months as the complex design was brought to fruition.
The new Heart of the School fulfils all the desired functions and requirements. It has reinvented the space and created new features for the present and the future development of the school. It’s situated in front of the existing administration, dining room and classroom block and visitors are designed to pass by on their way to the reception – in addition students use the space every day. The entrance portal to the admin building and reception is now quite grand and follows a more logical flow.
At the centre of the new Heart is a fountain which echoes the image of the school logo. The School’s name comes from the Shona word for spring (“chisipiti”), which still flows in the nearby wetland. Accordingly, a stylised fountain is the icon of Chisipite Senior School which has the motto ‘Fons Vitae Caritas’ – which translates from Latin as ‘Love is the Fountain of Life’, so the idea of a fountain, symbolising flourishing, rejuvenation and abundance, is central to the School’s ethos and image. (Alumni are even referred to as Fontanians.)

After much deliberation, the Debbie Kearns Memorial Pond was relocated by about two metres to fit the new design and re-installed with new tiles from Burnt Earth and an attractive sandstone rim supplied by Minaco Granite. The memorial pond is now the ‘spring’ of the new Heart. Water flows from the memorial pond, down an attractive stepped rill, constructed by Elevate Construction, to the main feature – the deck fountain. The beautiful steel deck was designed and constructed by IronLife. The fountain is set within a circular amphitheatre which can accommodate all the students and staff on different levels. There’s even a section built to function as a stage to accommodate musical or dramatic performances. It’s particularly spectacular at night with the different levels and the fountain lit up. John Hook and Sons were the main contractor while the lighting was supplied by PrimeWorld and installed by Comp Elect. The gardens, planted by Wild Suburban Gardens, have brought colour and vitality to the area and even the drain covers, designed and produced by Copperwares, are attractive features!
Construction started during the third term of 2023 and was completed in January of 2024 and was a little challenging as it needed to create minimal disruption for classes and examination candidates, so much of the noisy work was carried out early in the mornings or late in the day. The construction process also needed to preserve the overarching canopy of Msasa trees and ensure that their roots were not damaged.
“It has been so wonderful to see how the Heart has already become integral to our community. Girls enjoy the space at breaktime with friends and there have already been impromptu lunchtime concerts, music lessons and rehearsals, and cocktail parties for parents,” commented Leigh Reilly.
The School continues to develop and upgrade their facilities with the latest – and current – project being the creation of the Astroturf pitch, which will be ready for this year’s hockey season.
Chisipite Senior School continues to evolve ensuring its campus remains future fit for generations to come. The Heart of the School is the latest addition to its long and proud history.










