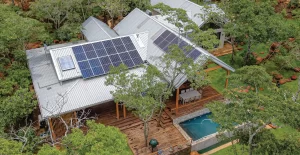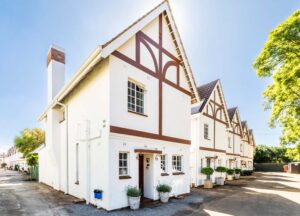On a difficult but beautiful site in Umwinsidale Gemma Temlett, for Architexture Spatial Design, has created an elegant and sophisticated family home that perfectly suits the owners’ lifestyle and fulfills all their requirements. The design is almost Zen-like and simple – each space fulfills a clearly worked out purpose – and the result is a home that feels tranquil and yet functional. The owners have stayed in various different homes over the last few years so this new house is designed to be their forever home. They have selected elements from their previous homes that work well for them and discarded other features which they were not so comfortable with.
The house is built on a fairly steeply sloping site and it’s quite rocky with a little streambed at the bottom. It’s also in a densely wooded area and one of the conditions of sale was that any construction should preserve as many existing trees as possible and do minimal harm to the natural setting. Temlett has a passionate interest in environmental considerations and preservation as well as for greener building designs, so the project was suited to her architectural philosophy. The plan of the home has been manipulated and worked to preserve as many of the existing indigenous trees as possible.
In addition, well known landscaper Tore Ballance, was an integral part of the design team to help the new structure nestle into the site. Balance has created a garden which needs minimal upkeep and looks integrated into the densely wooded site. He’s added a few carefully selected shrubs and indigenous plants to help soften the pathways and the approach to the main entrance as well as to create a planted screen at the front of the house to shelter it from the main road. The red granite boulders in the garden – all of which were sourced on site – have been carefully placed to look as if they’ve always been there and are a natural part of the landscape.
Temlett has set the house quite far back on the site so it’s away from the main access road and takes the best advantage of the views. A long curving driveway leads up to the house – so the house is partially concealed until the final reveal. It’s been orientated to be north facing so that it takes advantage of the best sun and light. To accommodate the slope the carport, outside storeroom and domestic staff quarters are on different levels from the main house with pathways and stairs connecting them into an integrated whole. The house itself is on three main levels with two or three steps between each level. As it’s designed to be their forever home the owners wanted the house to be a single storey so that as they get older, they don’t need to navigate staircases. The swimming pool has been merged with the main footprint of the house – set at the front connected to the veranda and entertainment area. There’s a deck set on a lower level and an infinity overflow with views of the garden.
To start off the design process Temlett consulted with the owners at their former home to find out what they liked or didn’t like about their previous house – and also to establish what they needed in their new home. One of the owners’ main dislikes about their old home was that the main entrance led through the kitchen into the house. To solve this dilemma the main front door, sheltered by a small portico, leads into a foyer that gives access to the rest of the home. There’s still a separate entrance to a service courtyard and the working kitchen – although this is mostly for staff access and not for visitors. The entrance to the courtyard is marked by a fun and quirky metal gate that incorporates one of the children’s old bicycles. It’s a bit of family history translated into a new setting. (The gate was custom made by Lindy and Basil Rowlands formerly of Art Mart in Msasa.)
The main entrance has a solid teak door with glass panes either side and a large glass gable above. One of the owners’ requests was to incorporate as much natural light and sun as possible. There’s a unique light fitting above the entrance foyer – a huge chandelier sourced by Kerry van Leenhoff from Form Studio Design. Kerry also assisted with the décor for the home office and the main living area. Meltonka provided a number of the woven basket ware and other artifacts. The owners are passionate about wood and other natural materials so there’s a stunning console table in the foyer made by Zambezi Roots from a huge old tree stump. The owners are very creative so they’ve included embroidery, macrame and crochet details as well as artwork in frames from Living Spaces.
To the right of the foyer is a small home office with tasteful leather clad furniture reminiscent of a gentleman’s club. It has its own private balcony for working outdoors or for private, intimate business meetings. Further along is a self-contained guest bedroom with its own en suite bathroom and sliding doors opening out to the veranda. The guest veranda has been clad with vertical wooden slats, partly for privacy and also to act as a balustrade guarding quite a high drop off to the garden.
To the left of the foyer is the main lounge or living space which feels cosy and intimate although it has sliding glass doors opening out to the front veranda. The lounge has been decorated with tables that resembles travelling cases – travel being a major passion of the owners. Leather furniture and sisal mats add to the earthy feeling of the décor. Wooden slats have been installed on the wall as a décor design which has been echoed in the dining room to help draw the spaces together. A custom-made consul table by Adam Seager adds to the warmth and enhances the design of natural materials used throughout.
Stone has been used to clad the double-sided fireplace between the lounge and the dining room. Each stone has been individually cut and placed to create a unique look and feel that ties in with the other natural materials. The dining room has a large teak table with a glass inset in the centre – one of the few pieces of furniture which the owners brought from their old home.
The dining room is overlooked by the main kitchen which has an island with a Caesarstone counter and sides supplied by Slab Sales Africa. The hob and gas cooking plates were supplied by PITT and set directly into the slab with other top of the range fittings sourced from Miele or SMEG. It makes the kitchen a delightful and super functional space to work in. The main kitchen is usually used on weekends when their staff is off duty. During the week there’s a second working kitchen just behind for everyday preparation, cooking and cleaning.
The kitchen leads off to the bedroom wing with a library/study space linking the two areas. The study currently works as a great place for the owners’ two children to do their homework and work on their school projects. The study room feels light and spacious – it has windows out to the garden and it has been partitioned from the passage/walkway by frosted glass panels that don’t extend all the way up to ceiling – allowing for fresh air circulation while still providing some privacy for the children when they’re studying.
Beyond the study a short passage provides access to the two children’s bedrooms with a shared Jack and Jill bathroom between. One bedroom has a glass gable while the other has a large window overlooking the side garden. The passage also gives access to the master bedroom which has a generous dressing room and an en suite bathroom. There’s a private walled off courtyard with an outdoor shower and a separate small decked area for coffee or breakfast in the morning.
The owners are very creative and with the assistance of Kerry van Leenhoff – particularly in the lounge and dining room – have selected furniture and accessories with an African feel that works well with their choices of natural wood and stone finishes. It all fits perfectly into their indigenous garden design and promises to be a delightful home for many years to come.
-text by Michael Nott
-photos by Structure and Design
-plans courtesy of Gemma Temlett on behalf of Architexture Spatial Design









