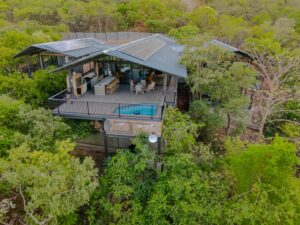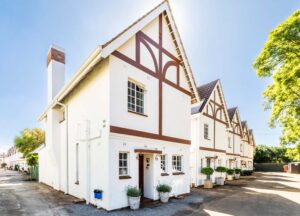The site for the new house is difficult but ultimately very rewarding. There’s a 2 metre cut out at the back and a 7 metre rise at the front, so it slopes 9 metres in total over an excitingly positioned domicile with fantastic views. The house has been built with minimal damage to the environment and the existing Miombo and savannah trees have been carefully preserved as far as possible to shelter the home and hide it away in its natural setting, so much so that it’s almost invisible unless you know it’s there.
At the back the retaining wall has been constructed with bricks with granite stones behind and PVC pipes for outlets to allow for rain water to naturally drain off without disturbing the structure of the house below. Rain water will flow across the main driveway to join the drainage system leading to a small pond below the house where water is reserved to accommodate indigenous wild life.
At the entrance there are three parking spaces with steel roller shutter doors. The entrance aspect of the house is fairly modest and conceals the delights contained behind.
A small glimpse of the house design is through a large fixed pane of glass that provides a view right through the home to the extraordinary view of the landscape beyond. The immediate look is a pleasing contrast between the black painted steel frame and the yellowish brickwork. The bricks were specially imported from Botswana to compliment and offset the steel framework which is clearly visible and deliberately exposed.
There are several design features at the entrance. One feature is the porous floor slab under a slatted portico. It’s a composite floor slab made of small stones set in an epoxy resin, supplied by Galaxy Flooring from South Africa. It allows the water to flow through and leave a dry surface behind. Another feature is the steel I-beam framework clad in specially cut bricks to conceal the steel structure. The brickwork also conceals the steel ring beam which keeps the whole house rigid and sound, although there’s a glimpse of the steel frame above the entrance. Much of the steel frame, particularly in the ceiling, is exposed to show an honesty in the structural design and the choice of materials. The owners chose a yellow brick, imported from Botswana, to contrast with the black steel framework for the structure and for the doors and window frames.
An interesting feature at the entrance is the doorway from the car park space to the kitchen and ‘unpacking’ space. The doorway is extra wide at 116mm so it’s easy and convenient to walk in while carrying shopping bags in each hand without having to walk sideways like a crab! The garage entrance leads directly to a counter top to unload the bags, double fridges, and a pantry for storing dry foods with a sliding door for easy access. All little details that make the house more convenient and comfortable.
As the owner says “It’s life”. The main entrance leads to a passage way that links the building together. A waist high wall of unplastered brick gives a glimpse of the main living area and the spectacular view from the deck. There’s a fully fitted out kitchen with quartz stone counter top – ideal for entertaining and family get togethers. The owners are very sociable. There’s a large kitchen island which doubles as a convenient area for informal meals as well as extended food preparation space. For more formal meals there’s a dedicated dining room area with a large table and seating for eight guests. It’s all open plan so the guests and the hosts can easily chat while food is being prepared.
Pale quartz counter tops in the kitchen were supplied by Slab Africa (imported from Italy) and fitted by Travis Edwards from Crane Improvements. The pale, sleek and modern kitchen cabinets were supplied and fitted by Warren Wentzel from Kitchen Craft, a South African company with local agents. Martin Pretorius from Bulawayo did the ceilings, plumbing, plastering and painting and most of the interior finishes. The flooring in the open plan space is a composite, waterproof and low maintenance option supplied by Eva-Last through their local agent Stu Chapman. (Eva-last also supplied the anodised aluminium balustrades.)
The same flooring extends throughout most of the house helping to link it all together and create a co-ordinated space. The only exceptions are the shower rooms which have the same porous floor treatment as the front porch. The ceiling in the main open plan space is also a composite material – it looks like tongue and groove but comes in sheets of 1,2 metres by
2,4 metres so it’s quick and easy to install. Between the ceiling and the IBR profile Chromadek roof there’s loads of insulation to keep the home cool in summer and warm in winter.
The black steel beams are exposed to add interest to the space and show off the structural elements. The house is North East facing so there’s plenty of sunshine in the winter months. Large windows on three sides allow for plenty of natural light and they can all be opened to let the breeze flow through, taking full advantage of the fantastic Zimbabwean weather. The steel windows and door frames were custom made by William Kluckow from Trellidors to the owners’ specifications.
The open plan kitchen/dining and lounge leads directly out to a large deck which is really the heart of the home. The owners enjoy outdoor cooking and socialising so there are both wood fired and gas options to make cooking a pleasure. The deck is a wood composite – extremely durable and weather proof – also supplied by Eva-Last. Eva-Last also supplied the aluminium balustrades which contain the space.
There’s ample space to chill out and there’s a heated plunge pool set in to the deck which is perfect to enjoy in all seasons. The pool is quite an engineering feat. It’s a fibre glass shell, provided by Penguin Pools, that seems to float above the lower level of the house. It required extensive steel and concrete pillars to support the weight. The house was designed by the owners from a Google App to perfectly suit their needs as a ‘retired home’. It’s basically three sheds built like an industrial structure with a steel frame in filled with brick. Stu van de Ruit from Agristructures came up with a final plan for the steel skeleton.
The central shed containing the kitchen, dining area, lounge and the deck is the biggest. There are two additional sheds on either side which are a little smaller. The three sheds are connected by short internal passageways, each with large windows to take in the spectacular views.
To the left of the entrance is the guest suite which contains a guest toilet, a shower room (with the same porous flooring), a generous bedroom and a balcony/deck for morning coffee or evening cocktails. It’s completely self-contained with a fridge and tea and coffee facilities so guests can be totally independent.
A nice feature in the shower is that the taps are offset so you can set the water temperature without getting wet, and there’s a bench seat so you can sit down to wash your feet or take a rest.
To the right is the master bedroom suite which contains the bedroom with a fantastic view and a balcony, a walk in dressing room, and a fabulous bathroom. The bathroom has a tub which looks out over the view to the surrounding landscape so it’s perfect for a long slow soak. It also has twin showers each with their own geyser so there’s never any shortage of hot water. It’s the only room in the house with air-con so it’s warm on chilly early mornings.
The core of the home is contained on the lowest level, below the upper shed. The house is completely self- sufficient and operates totally off grid due it’s fairly remote location.
The lower level is the control room for all the water and power. A reservoir up the hill is filled by a borehole and contains 115,000 litres, which is gravity fed to the house, so it’s enough to supply the household for a few weeks. The borehole water passes through a sophisticated filtration system so all the water in the house is free of hard minerals and other pathogens. Excess water from the filtration system and grey water from the house is recycled to the pond for the wildlife.
There’s also a major solar power system with a huge 100 kilo watt hour lithium battery. It’s backed up by a generator, which turns on automatically, to keep the batteries charged.
There’s even a spare inverter which can be used if there are any problems with the system which can only be resolved in a few days.
Downstairs there’s also another double guest suite with two beds and an en suite shower room with access to a balcony deck. There’s a gym space with an outdoor working out area as well as a covered area for the electrical or mechanical equipment.









