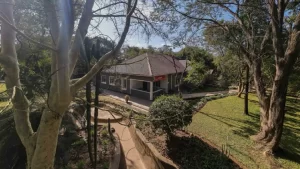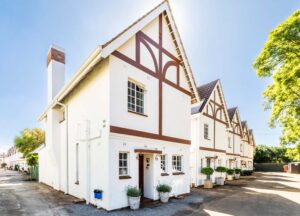A number of developments have been springing up in Kadoma and the surrounding areas largely due to the lucrative mining activities occurring there. Investors can see profits if they are offering any type of essential amenities in this fast-developing city as long as they offer exceptional services. Tapping into this market, realising the importance of proper healthcare facilities in a big city, is the Murenga family who have recently opened a 24-hour medical centre, aptly named Kadoma Medical Centre. The facility is the first of its kind in the whole of Kadoma.
Located in a residential suburb Kadoma Medical Centre is just a stone throw from Kadoma General Hospital and the CBD. There are a total of 25 employees at the medical centre including the matron, the estate manager, nurses, the receptionist and the chef, all of whom have the welfare of the patients at heart.
The property was leased to the Murenga family on a rent to buy agreement part of which prohibited the would-be owners from radically altering the structure resulting in some aspects of the property being left as they were. There are two resident doctors at the Kadoma Medical Centre but it is open to other doctors who can use their facilities. Doctors come from as far as Sanyati, Chegutu, Alabama, Chakari and other surrounding areas.
The renovations were overseen by Mr. Jacob Nzvede from start to finish. Work on the project started in April 2021 and lasted till June. An architect was consulted on the best way to adapt the building to a medical Centre without changing much of the existing structure a tall order as the property was a residential house and not initially designed as a health facility. Mr. Nzvede says that if it were not for the strict Covid-19 regulations being enforced at that time, the renovations would have been completed sooner. Most of the building materials had to be transported from Harare to Kadoma further delaying progress.
After the renovations they had to wait for another couple of months for the delivery of specialist equipment like incubators, X-ray machines, suction machines, ventilators, intensive care systems, drug ridges and more, which had been ordered from South Africa, Germany, China and England. It then took them an additional month to secure a license to practise as a medical centre.
The exterior is painted a dark grey except for the window sills, waiting area pillars and the gutters which are all white. The corrugated iron roof is one of the features on the property that the owners did not want altered.
As you enter through the gate, a concrete walkway leads you to the waiting area. Small solar lights have been installed on both sides of the pathway which help illuminate the path after dark. Solar powered lights have been installed all around the premises which light up the place at night. The waiting area is welcoming and spacious and can comfortably seat up to 18 people. There’s parking for ambulances and the doctors’ vehicles next to the emergency room.
The consultation room is on the left side of the reception. Walls were painted green to inspire calmness and serenity for the doctor and the patients too. The consultation room has a brand-new X-ray machine, an examination bed, a drop-in basin and other necessary furniture.
From the consultation room a passage runs through the centre of the building with rooms/wards leading off it. There are 6 wards at the medical centre; the pre and post-natal ward, the female ward, the labour ward, the male ward, the pediatric ward and the treatment ward. The layout is almost the same in each ward with three electrically adjustable beds, blue cabinets, eating trays and privacy curtains to provide patients with the needed privacy during interactions with healthcare stand during family visits. Visiting is from 14:00 hours to 15:00.
Each of the wards has separate ablution facilities for patients except for the pediatric ward as the children use the main bathroom. A new bathroom and toilet was also built for the female ward.
The treatment ward for critically ill patients has an examination bed, DDA dangerous drugs cupboard, oxygen tanks, and everything that should be at the doctor’s disposal when treating patients in a life-threatening state. There is also a fair sized kitchen which is accessed from the back of the building. The doctor’s consultation room and the kitchen used to be one big room with was then divided into two separate spaces. A professional chef prepares meals for the patients. Luckily, the supermarkets are close by making it easy to source healthy food for the inpatients. There are plans to have a resident food and nutrition expert who will first assess the health and nutritional needs of a patients and come up with a plan to meet those needs.
Another feature found at the back of the main building is the medical waste incinerator which was one of the most challenging structures to realise. Also at the back is a structure which used to be a cottage and is currently being renovated to house a pharmacy in the near future.
The long term plan is to create a one stop source for all medical services. The two prolific boreholes ensure there are no water problems at the medical centre. A solar geyser was installed to provide hot water for the bathrooms and the kitchen. A generator is on standby for times when there are faults or load shedding.
Although it is a private facility their prices are reasonable and the service is excellent. It is a secure facility which is under CCTV surveillance 24 hours. The facility is a welcome development for the people of Kadoma and surrounding areas who now have been afforded a wider range of medical facilities to choose from.
Kadoma Medical Centre is at No.57 Mashonganyika Avenue.









